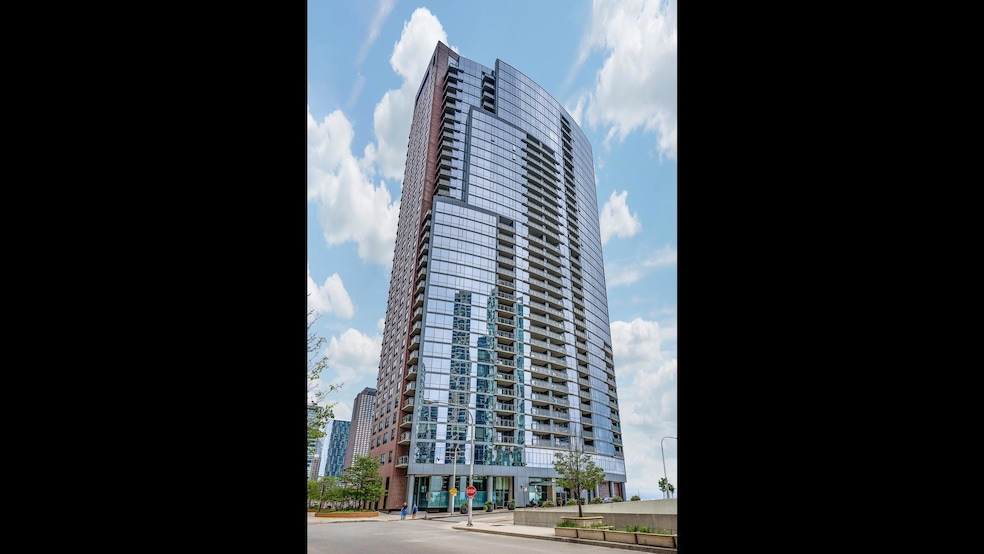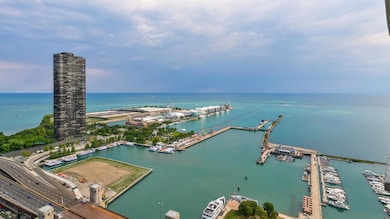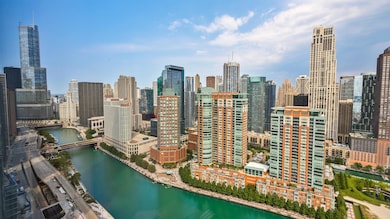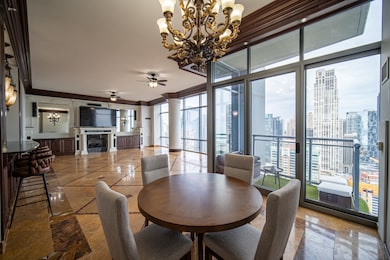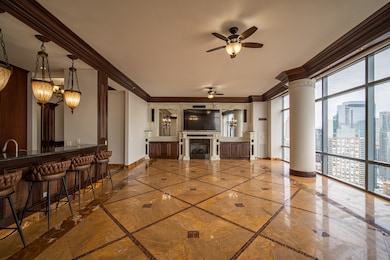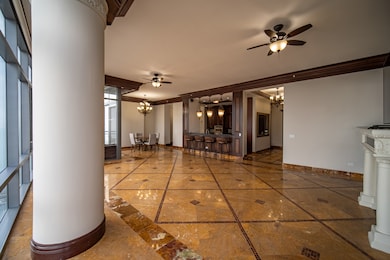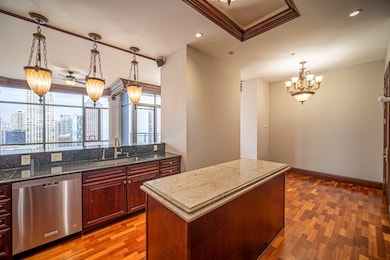The Chandler Condominiums 450 E Waterside Dr Unit 3301 Chicago, IL 60601
New East Side NeighborhoodHighlights
- Doorman
- Waterfront
- Wood Flooring
- Fitness Center
- Fireplace in Primary Bedroom
- 3-minute walk to Lakeshore East Park
About This Home
Stunning Penthouse offers sweeping PROTECTED views of the LAKE, CITY AND RIVER from every room with 11'+ floor to ceiling windows throughout. Over 3200sf with 3 bedroom suites and grand Master Suite with room for private office or den. Custom mill work throughout. Living room spacious enough to accommodate grand piano, eat in kitchen with breakfast bar, formal dining area off living room. Two gas fireplaces - one in living room, one in primary suite. Parking spot P513 and storage included in price. Indoor rooftop pool & outdoor sundeck, hot tub, fitness room. Come see the new expanded amenities with game/billiard room, lounge, office work space and more! Enjoy the Lake Shore East lifestyle, steps away from the Cultural Mile, Parks, Bike & Lakefront Trails, Riverwalk, Ped-way, Theater and more!
Condo Details
Home Type
- Condominium
Est. Annual Taxes
- $36,163
Year Built
- Built in 2007
Lot Details
- Waterfront
- End Unit
Parking
- 1 Car Garage
- Driveway
- Parking Included in Price
Interior Spaces
- 3,231 Sq Ft Home
- Family Room with Fireplace
- 2 Fireplaces
- Combination Dining and Living Room
- Breakfast Room
- Den
- Storage
Kitchen
- Range
- Microwave
- High End Refrigerator
- Freezer
- Dishwasher
- Disposal
Flooring
- Wood
- Carpet
Bedrooms and Bathrooms
- 3 Bedrooms
- 3 Potential Bedrooms
- Fireplace in Primary Bedroom
- Dual Sinks
- Whirlpool Bathtub
- Separate Shower
Laundry
- Laundry Room
- Dryer
- Washer
Outdoor Features
Utilities
- Central Air
- Heating System Uses Natural Gas
- Lake Michigan Water
Listing and Financial Details
- Property Available on 2/12/25
- Rent includes cable TV, gas, water, parking, pool, scavenger, doorman, exterior maintenance, storage lockers, snow removal
Community Details
Overview
- 304 Units
- Manager Association, Phone Number (312) 729-0901
- High-Rise Condominium
- Chandler Subdivision
- Property managed by FSResidential
- 35-Story Property
Amenities
- Doorman
- Valet Parking
- Sundeck
- Party Room
- Elevator
- Service Elevator
- Package Room
Recreation
- Community Spa
- Bike Trail
Pet Policy
- No Pets Allowed
Security
- Resident Manager or Management On Site
Map
About The Chandler Condominiums
Source: Midwest Real Estate Data (MRED)
MLS Number: 12324817
APN: 17-10-400-043-1291
- 450 E Waterside Dr Unit 1808
- 450 E Waterside Dr Unit 802
- 450 E Waterside Dr Unit 402
- 450 E Waterside Dr Unit 2611
- 450 E Waterside Dr Unit 505
- 450 E Waterside Dr Unit 3409
- 450 E Waterside Dr Unit 1902
- 420 E Waterside Dr Unit 4410
- 420 E Waterside Dr Unit 1110
- 420 E Waterside Dr Unit 1302
- 420 E Waterside Dr Unit 3310
- 420 E Waterside Dr Unit 3204
- 420 E Waterside Dr Unit 2812
- 420 E Waterside Dr Unit P1-17A
- 420 E Waterside Dr Unit P253
- 211 N Harbor Dr Unit 409
- 211 N Harbor Dr Unit 2106
- 211 N Harbor Dr Unit 3302
- 211 N Harbor Dr Unit 1307
- 211 N Harbor Dr Unit 906
