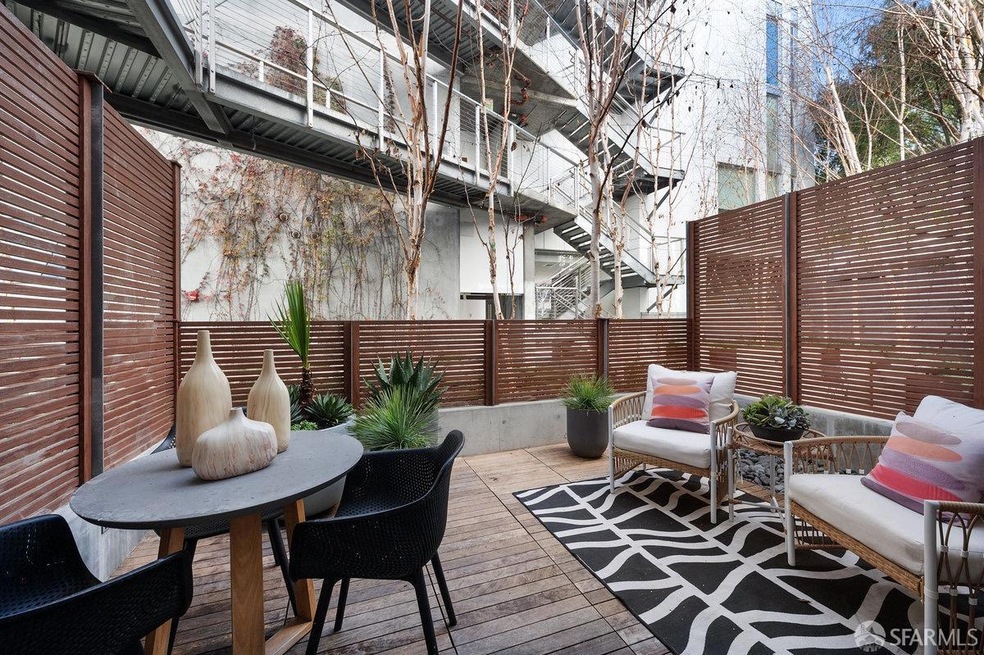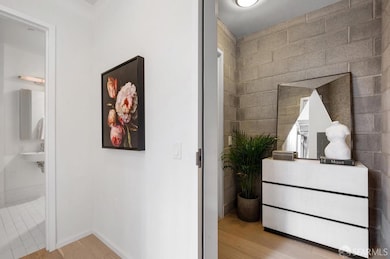
450 Hayes St Unit 1A San Francisco, CA 94102
Hayes Valley NeighborhoodHighlights
- Newly Remodeled
- Built-In Refrigerator
- Soaking Tub in Primary Bathroom
- Rooftop Deck
- 0.4 Acre Lot
- 2-minute walk to Patricia's Green in Hayes Valley
About This Home
As of November 2024PRICE REDUCED! A taste of New York style living, this townhome in Hayes Valley is the ultimate urban retreat - a private residence with independent access off Ivy st and private outdoor space, steps from all the action. With pristine finishes and dramatic architecture - soaring 25 ft ceilings, exposed concrete, chic open catwalk and wide-plank oak floors - this unique opportunity is one of only 7 townhome units in a boutique 2016 building with convenient amenities. The expansive floor plan with 1 bed + office / den, 2 full baths has great scale along w an open layout, indoor-outdoor flow and curated design, including custom wall paper and window treatments. The chef's kitchen has a beautiful kitchen island, SieMatic cabinets, quartz counters, Liebherr fridge w/ dual drawer freezer, and Bosch appliances. A lux primary suite boasts a south-facing patio accessed by floor-to-ceiling sliding glass doors, a walk-in closet, and spa-like bathroom w/ marble floors and soaking tub. Abundant closets throughout, in-unit laundry, extra deeded storage and generous 1 car pkg adjacent to the unit's door w/ interior access. Building amenities include elevator, roof deck w/ BBQ, bike storage, & virtual lobby attendant. 99 Walk, 93 Bike, 94 Transit scores - an urban paradise!
Property Details
Home Type
- Condominium
Est. Annual Taxes
- $18,480
Year Built
- Built in 2016 | Newly Remodeled
HOA Fees
- $959 Monthly HOA Fees
Parking
- 1 Car Attached Garage
- Enclosed Parking
- Side by Side Parking
- Garage Door Opener
- Assigned Parking
Home Design
- Modern Architecture
- Concrete Foundation
Interior Spaces
- 1,155 Sq Ft Home
- Cathedral Ceiling
- Double Pane Windows
- Home Office
- Loft
- Intercom
Kitchen
- Breakfast Area or Nook
- Range Hood
- Built-In Refrigerator
- Dishwasher
- Kitchen Island
- Quartz Countertops
- Disposal
Flooring
- Wood
- Tile
Bedrooms and Bathrooms
- Primary Bedroom Upstairs
- Walk-In Closet
- 2 Full Bathrooms
- Marble Bathroom Countertops
- Soaking Tub in Primary Bathroom
- Separate Shower
Laundry
- Laundry closet
- Stacked Washer and Dryer
Outdoor Features
- Patio
Listing and Financial Details
- Assessor Parcel Number 0808-150
Community Details
Overview
- Association fees include common areas, elevator, insurance, ground maintenance, trash
- 43 Units
- 450 Hayes HOA
Amenities
- Rooftop Deck
- Community Barbecue Grill
Pet Policy
- Limit on the number of pets
- Dogs and Cats Allowed
Map
Home Values in the Area
Average Home Value in this Area
Property History
| Date | Event | Price | Change | Sq Ft Price |
|---|---|---|---|---|
| 11/06/2024 11/06/24 | Sold | $950,000 | 0.0% | $823 / Sq Ft |
| 11/01/2024 11/01/24 | Off Market | $950,000 | -- | -- |
| 10/04/2024 10/04/24 | Pending | -- | -- | -- |
| 07/18/2024 07/18/24 | Price Changed | $1,249,000 | -10.5% | $1,081 / Sq Ft |
| 06/14/2024 06/14/24 | Price Changed | $1,395,000 | -2.8% | $1,208 / Sq Ft |
| 05/17/2024 05/17/24 | Price Changed | $1,435,000 | -4.0% | $1,242 / Sq Ft |
| 03/15/2024 03/15/24 | For Sale | $1,495,000 | -- | $1,294 / Sq Ft |
Tax History
| Year | Tax Paid | Tax Assessment Tax Assessment Total Assessment is a certain percentage of the fair market value that is determined by local assessors to be the total taxable value of land and additions on the property. | Land | Improvement |
|---|---|---|---|---|
| 2024 | $18,480 | $1,507,619 | $904,572 | $603,047 |
| 2023 | $18,173 | $1,478,059 | $886,836 | $591,223 |
| 2022 | $17,828 | $1,449,079 | $869,448 | $579,631 |
| 2021 | $15,022 | $1,210,000 | $726,000 | $484,000 |
| 2020 | $17,642 | $1,406,100 | $843,660 | $562,440 |
| 2019 | $16,989 | $1,378,530 | $827,118 | $551,412 |
| 2018 | $16,416 | $1,351,500 | $810,900 | $540,600 |
| 2017 | $5,667 | $449,949 | $121,146 | $328,803 |
| 2016 | $0 | $20,198,363 | $5,438,363 | $14,760,000 |
Mortgage History
| Date | Status | Loan Amount | Loan Type |
|---|---|---|---|
| Open | $720,000 | New Conventional | |
| Closed | $720,000 | New Conventional | |
| Previous Owner | $864,500 | Adjustable Rate Mortgage/ARM |
Deed History
| Date | Type | Sale Price | Title Company |
|---|---|---|---|
| Grant Deed | -- | Old Republic Title | |
| Grant Deed | -- | Old Republic Title | |
| Quit Claim Deed | -- | Old Republic Title | |
| Quit Claim Deed | -- | Old Republic Title | |
| Grant Deed | $1,325,000 | Chicago Title Company | |
| Grant Deed | $1,260,000 | Chicago Title Company |
Similar Homes in San Francisco, CA
Source: San Francisco Association of REALTORS® MLS
MLS Number: 424016360
APN: 0808-150
- 300 Ivy St Unit 401
- 450 Hayes St Unit 2A
- 450 Hayes St Unit TH4
- 342 Hayes St Unit M
- 388 Fulton St
- 233 Franklin St Unit 404
- 555 Fulton St Unit 401
- 555 Fulton St Unit 427
- 555 Fulton St Unit 412
- 555 Fulton St Unit 102
- 555 Fulton St Unit 503
- 555 Fulton St Unit 214
- 305 Oak St
- 219 Lily St
- 11 Franklin St Unit 603
- 11 Franklin St Unit 504
- 476 Hickory St
- 55 Page St Unit 412
- 368 Elm St Unit 407
- 601 Van Ness Ave Unit 505






