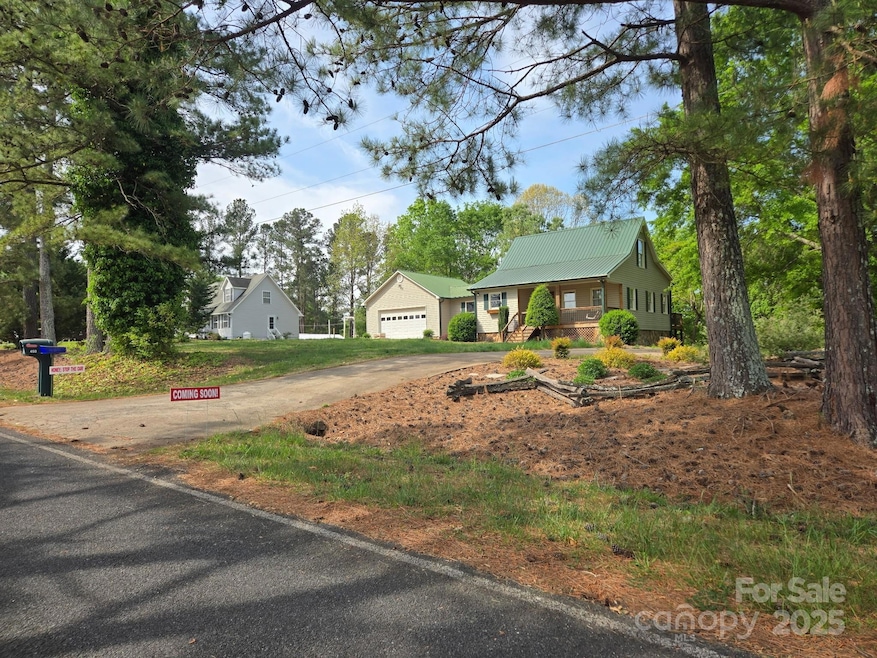
450 Lemmons Rd Unit 4 Mooresboro, NC 28114
Estimated payment $2,308/month
Highlights
- Fireplace in Primary Bedroom
- Wood Flooring
- Walk-In Closet
- Springmore Elementary School Rated A-
- 2 Car Attached Garage
- Card or Code Access
About This Home
Welcome to your mountain like retreat in the foothills of NC! Not your average cookie cutter house plan, so if you are looking for something different, come take a look at this impressive home. It would also make a wonderful vacation rental as well, with a bedroom and full bath on each level and the huge garage could be converted to a game room. Loft/bedroom even has its own bath and a small room downstairs that could be a small theater room. Lots of entertaining and enjoying the beauty of nature on the expansive back deck and walk out basement. Large shed with electricity and new kitchen appliances! Maybe you are looking for an out of state get away? Just minutes to Shelby and about an hour to CLT airport, a perfect 2nd home! Kings Mountain Casino, Lake Lure, Asheville and Moss Lake all a short drive away. 2 driveways with extra parking pads as well. Expansive deck on back to enjoy the cool evening mountain air and the sites and sounds of nature. Look no further for your next home!
Listing Agent
Premier South Brokerage Email: lottoscarolinahomes@gmail.com License #189089

Home Details
Home Type
- Single Family
Est. Annual Taxes
- $1,904
Year Built
- Built in 1998
Lot Details
- Lot Dimensions are 187xx138xx280x131x21x239
- Back Yard Fenced
- Sloped Lot
- Property is zoned R-15
Parking
- 2 Car Attached Garage
- Driveway
Home Design
- Cabin
- Metal Roof
- Vinyl Siding
- Stone Veneer
Interior Spaces
- 2-Story Property
- Ceiling Fan
- Insulated Windows
- Window Treatments
- Window Screens
Kitchen
- Electric Range
- Microwave
- Dishwasher
Flooring
- Wood
- Tile
- Vinyl
Bedrooms and Bathrooms
- Fireplace in Primary Bedroom
- Walk-In Closet
- 3 Full Bathrooms
Laundry
- Laundry Room
- Washer and Electric Dryer Hookup
Finished Basement
- Walk-Out Basement
- Basement Storage
Outdoor Features
- Shed
Utilities
- Forced Air Heating and Cooling System
- Heat Pump System
- Septic Tank
- Cable TV Available
Community Details
- Card or Code Access
Listing and Financial Details
- Assessor Parcel Number 1529
Map
Home Values in the Area
Average Home Value in this Area
Tax History
| Year | Tax Paid | Tax Assessment Tax Assessment Total Assessment is a certain percentage of the fair market value that is determined by local assessors to be the total taxable value of land and additions on the property. | Land | Improvement |
|---|---|---|---|---|
| 2024 | $1,904 | $233,248 | $15,256 | $217,992 |
| 2023 | $1,932 | $233,248 | $15,256 | $217,992 |
| 2022 | $1,870 | $233,248 | $15,256 | $217,992 |
| 2021 | $1,932 | $233,248 | $15,256 | $217,992 |
| 2020 | $1,337 | $152,704 | $11,970 | $140,734 |
| 2019 | $1,337 | $152,704 | $11,970 | $140,734 |
| 2018 | $1,333 | $152,704 | $11,970 | $140,734 |
| 2017 | $1,326 | $152,704 | $11,970 | $140,734 |
| 2016 | $1,268 | $152,704 | $11,970 | $140,734 |
| 2015 | $1,245 | $149,729 | $11,970 | $137,759 |
| 2014 | $1,245 | $149,729 | $11,970 | $137,759 |
Deed History
| Date | Type | Sale Price | Title Company |
|---|---|---|---|
| Warranty Deed | $268,000 | None Available | |
| Interfamily Deed Transfer | -- | None Available | |
| Warranty Deed | $165,000 | None Available |
Mortgage History
| Date | Status | Loan Amount | Loan Type |
|---|---|---|---|
| Open | $253,145 | FHA | |
| Previous Owner | $164,000 | Unknown |
Similar Homes in Mooresboro, NC
Source: Canopy MLS (Canopy Realtor® Association)
MLS Number: 4248838
APN: 1529
- 125 Blue Sky Cir
- 144 Spring Forest Dr
- 113 Spring Forest Dr
- 0 McBrayer Homestead Rd Unit CAR4225558
- 0 Lon St
- 120 Shady Ln
- 2950 Old Cliffside Rd
- 114 Shady Ln
- 00 Cliffside Rd
- 416 W Main St
- 339 W College Ave
- 230 Poston Cir
- 00 N Main St
- 3032 Mckinney Rd
- 706 Skinner Rd
- 157 Sir Gregory Dr
- 104 Sir Gregory Dr
- 121 Hamrick Ave
- 109 Landon Ct
- 00 Raft Place
