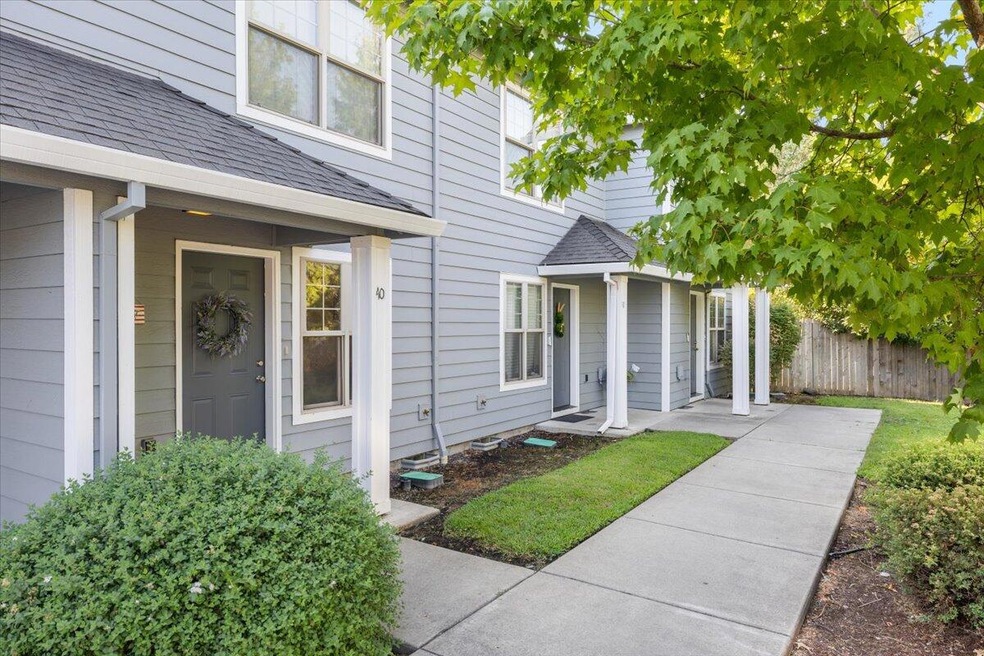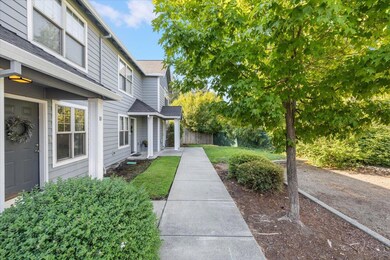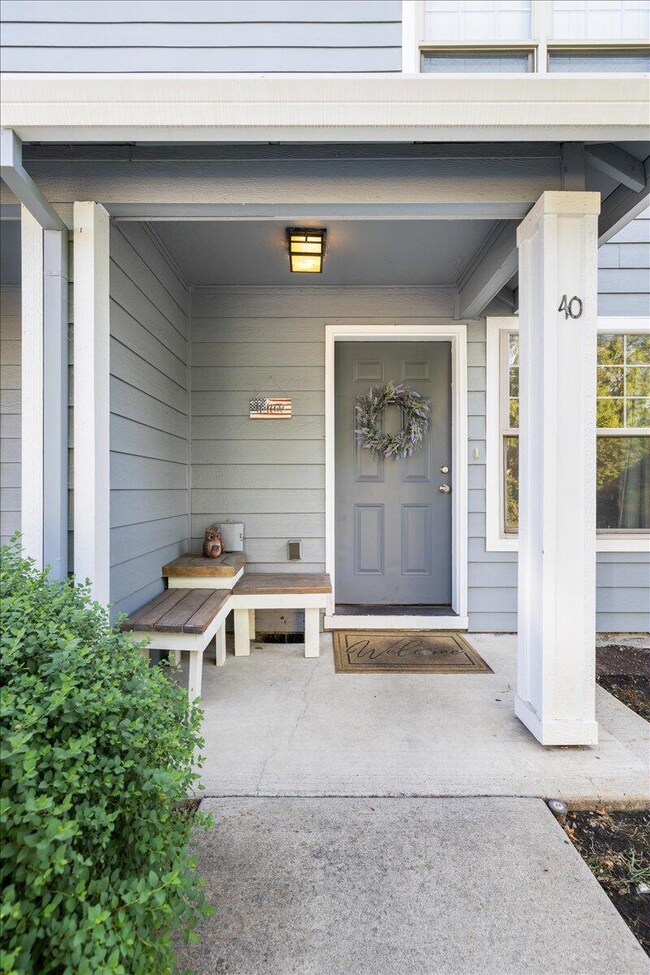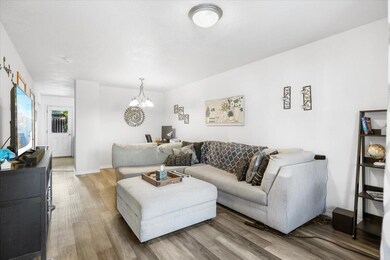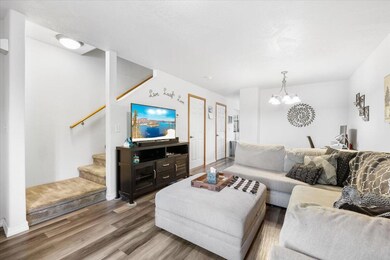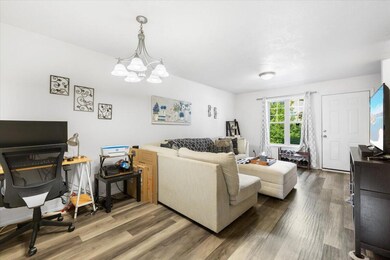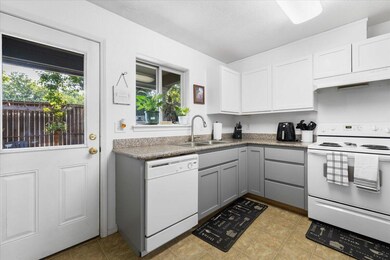
450 Midway Rd Unit 40 Medford, OR 97501
Northwest Medford NeighborhoodHighlights
- Contemporary Architecture
- Neighborhood Views
- Living Room
- Granite Countertops
- Double Pane Windows
- Forced Air Heating and Cooling System
About This Home
As of November 2024You'll love this neat and clean home in the desirable Midway Townhome complex, with easy access to shopping, restaurants, and public amenities. This unit enjoys a dedicated parking space and quiet location away from the main street. The large ground floor living room and dining area, with new LVP flooring, flows into the bright and cheerful kitchen. The kitchen has a nice layout, with stone countertops, a laundry closet, and all appliances included! A downstairs half-bath is convenient for guests. Upstairs bedrooms have nice views and are separated by a full bathroom for privacy. Additional vanity and sink in the hallway make rushed mornings easier! The fenced back yard with covered patio is beautiful, private, and perfect for relaxing. You'll appreciate the storage room off the patio and spacious under-stair closet. HOA dues include sewer, water, trash, landscaping, and ALL exterior maintenance for easy living. $2,500 flooring allowance with acceptable offer to replace aging carpet.
Townhouse Details
Home Type
- Townhome
Est. Annual Taxes
- $1,531
Year Built
- Built in 2005
Lot Details
- 436 Sq Ft Lot
- Two or More Common Walls
- Fenced
HOA Fees
- $300 Monthly HOA Fees
Parking
- Assigned Parking
Home Design
- Contemporary Architecture
- Frame Construction
- Composition Roof
- Concrete Perimeter Foundation
Interior Spaces
- 1,024 Sq Ft Home
- 2-Story Property
- Double Pane Windows
- Vinyl Clad Windows
- Living Room
- Neighborhood Views
Kitchen
- Oven
- Range with Range Hood
- Dishwasher
- Granite Countertops
- Disposal
Flooring
- Carpet
- Vinyl
Bedrooms and Bathrooms
- 2 Bedrooms
Home Security
Utilities
- Forced Air Heating and Cooling System
- Water Heater
- Community Sewer or Septic
- Phone Available
- Cable TV Available
Listing and Financial Details
- Exclusions: Washer & Dryer
- Tax Lot 90040
- Assessor Parcel Number 10983322
Community Details
Overview
- On-Site Maintenance
- Maintained Community
- The community has rules related to covenants, conditions, and restrictions, covenants
Security
- Fire and Smoke Detector
Map
Home Values in the Area
Average Home Value in this Area
Property History
| Date | Event | Price | Change | Sq Ft Price |
|---|---|---|---|---|
| 11/15/2024 11/15/24 | Sold | $204,000 | -2.9% | $199 / Sq Ft |
| 10/19/2024 10/19/24 | Pending | -- | -- | -- |
| 10/07/2024 10/07/24 | Price Changed | $210,000 | -2.3% | $205 / Sq Ft |
| 09/13/2024 09/13/24 | Price Changed | $214,900 | -2.3% | $210 / Sq Ft |
| 08/09/2024 08/09/24 | For Sale | $220,000 | +102.8% | $215 / Sq Ft |
| 11/23/2016 11/23/16 | Sold | $108,500 | +8.6% | $106 / Sq Ft |
| 10/21/2016 10/21/16 | Pending | -- | -- | -- |
| 10/17/2016 10/17/16 | For Sale | $99,900 | -- | $98 / Sq Ft |
Tax History
| Year | Tax Paid | Tax Assessment Tax Assessment Total Assessment is a certain percentage of the fair market value that is determined by local assessors to be the total taxable value of land and additions on the property. | Land | Improvement |
|---|---|---|---|---|
| 2024 | $1,580 | $105,750 | -- | $105,750 |
| 2023 | $1,531 | $102,670 | $0 | $102,670 |
| 2022 | $1,494 | $102,670 | $0 | $102,670 |
| 2021 | $1,455 | $99,680 | $0 | $99,680 |
| 2020 | $1,425 | $96,780 | $0 | $96,780 |
| 2019 | $1,391 | $91,240 | $0 | $91,240 |
| 2018 | $1,355 | $88,590 | $0 | $88,590 |
| 2017 | $1,331 | $88,590 | $0 | $88,590 |
| 2016 | $978 | $61,230 | $10 | $61,220 |
| 2015 | $922 | $58,300 | $10 | $58,290 |
| 2014 | $858 | $53,630 | $10 | $53,620 |
Mortgage History
| Date | Status | Loan Amount | Loan Type |
|---|---|---|---|
| Previous Owner | $127,070 | New Conventional |
Deed History
| Date | Type | Sale Price | Title Company |
|---|---|---|---|
| Warranty Deed | $204,000 | Ticor Title | |
| Warranty Deed | $204,000 | Ticor Title | |
| Warranty Deed | $131,000 | Ticor Title Company Of Or | |
| Warranty Deed | -- | None Available |
Similar Homes in Medford, OR
Source: Southern Oregon MLS
MLS Number: 220187924
APN: 10983322
- 2621 Merriman Rd Unit 3000
- 2586 Merriman Rd
- 2587 Merriman Rd Unit 3200
- 2605 Merriman Rd Unit 3101
- 2573 Merriman Rd Unit 3300
- 407 Hayes Ave
- 500 de Barr Ave
- 2536 Seneca Ave
- 402 Emerald Cir
- 2700 Brae Dr
- 2385 Table Rock Rd Unit SPC 3
- 2385 Table Rock Rd Unit SPC 81
- 2385 Table Rock Rd Unit 46
- 2385 Table Rock Rd Unit 63
- 252 de Barr Ave
- 217 Reanna Way
- 209 Reanna Way
- 2335 Table Rock Rd Unit SPC 20
- 2252 Table Rock Rd Unit SPC 220
- 2252 Table Rock Rd Unit SPC 228
