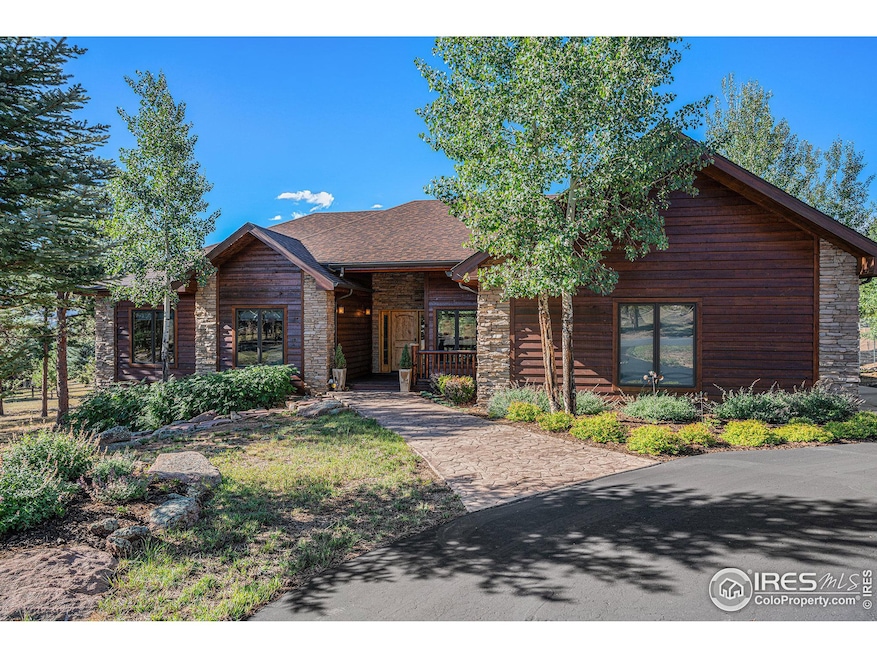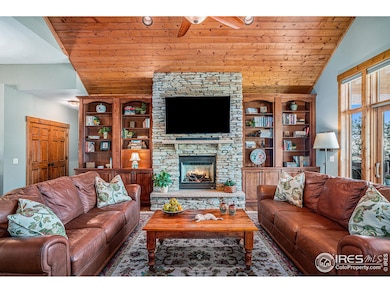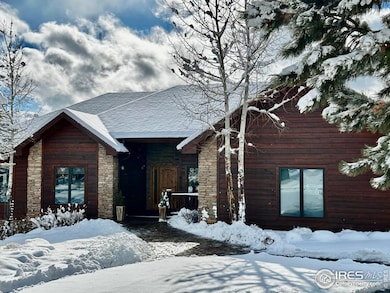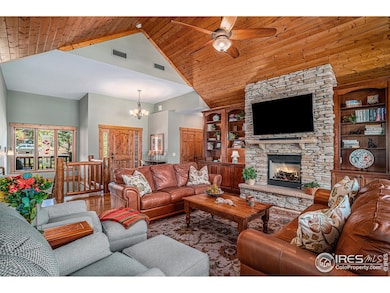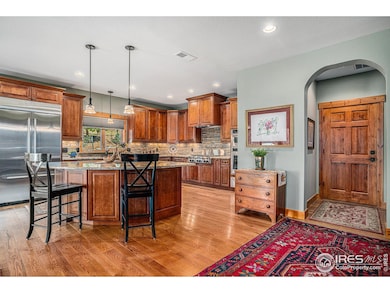
450 Prospector Ln Estes Park, CO 80517
Estimated payment $11,073/month
Highlights
- Spa
- Mountain View
- Cathedral Ceiling
- Open Floorplan
- Wooded Lot
- 1-minute walk to Open Air Adventure Park
About This Home
New Price for this" Pristine Mountain Retreat" in Estes Park, Colorado. This home is in mint condition, so well taken care of and is move-in ready. It's more than a home-it's a lifestyle, combining luxury with the rugged beauty of Estes Park. Don't miss the chance to own this rare mountain paradise.This exquisite 5-bedroom, 3-bathroom ranch home offers over 4,500 square feet of luxurious living space with breathtaking views of the Rocky Mountains. Immaculately maintained and updated, the home sits on nearly an acre of professionally landscaped terrain, making it a true entertainers dream. Inside, the open living area is highlighted by random-width plank oak floors and Craft Made vintage maple cabinets, exuding elegance and warmth. At the heart of the home, the living room features a stunning faux stone fireplace, perfect for cozy evenings. Step outside onto the expansive deck, complete with custom log railing, where you can relax and take in the fresh mountain air amidst the towering pine trees and aspen. The gourmet kitchen boasts top-of-the-line Kitchen-Aid appliances, including a six-burner gas stove, complemented by a rustic copper sink, Craft Made vintage maple cabinets, soft-closing drawers, and granite countertops, an ideal setting for culinary adventures. The primary bedroom offers a serene retreat with stunning views of Longs Peak. Downstairs, the entertainment continues with a fully custom wet bar, vintage maple cabinetry, and an ice maker. A pool table, game area, and large TV create a fun space for gatherings, while the fully furnished home theater, complete with stadium seating, offers the ultimate cinematic experience.
Home Details
Home Type
- Single Family
Est. Annual Taxes
- $5,902
Year Built
- Built in 2004
Lot Details
- 0.99 Acre Lot
- Cul-De-Sac
- Southern Exposure
- North Facing Home
- Level Lot
- Wooded Lot
- Property is zoned E-1
HOA Fees
- $2 Monthly HOA Fees
Parking
- 2 Car Attached Garage
- Garage Door Opener
- Driveway Level
Home Design
- Slab Foundation
- Wood Frame Construction
- Composition Roof
- Retrofit for Radon
Interior Spaces
- 4,576 Sq Ft Home
- 1-Story Property
- Open Floorplan
- Wet Bar
- Bar Fridge
- Crown Molding
- Cathedral Ceiling
- Ceiling Fan
- Gas Log Fireplace
- Double Pane Windows
- Window Treatments
- Wood Frame Window
- Panel Doors
- Family Room
- Living Room with Fireplace
- Dining Room
- Mountain Views
- Radon Detector
Kitchen
- Eat-In Kitchen
- Double Self-Cleaning Oven
- Gas Oven or Range
- Microwave
- Freezer
- Dishwasher
- Kitchen Island
- Disposal
Flooring
- Wood
- Carpet
Bedrooms and Bathrooms
- 5 Bedrooms
- Walk-In Closet
- 3 Full Bathrooms
- Primary bathroom on main floor
- Spa Bath
- Walk-in Shower
Laundry
- Laundry on main level
- Dryer
- Washer
Basement
- Walk-Out Basement
- Basement Fills Entire Space Under The House
Schools
- Estes Park Elementary School
- Estes Park Middle School
- Estes Park High School
Utilities
- Forced Air Heating and Cooling System
- Radiant Heating System
- High Speed Internet
Additional Features
- Low Pile Carpeting
- Spa
Community Details
- Association fees include snow removal
- Black Canyon Hills Subdivision
Listing and Financial Details
- Assessor Parcel Number R0601578
Map
Home Values in the Area
Average Home Value in this Area
Tax History
| Year | Tax Paid | Tax Assessment Tax Assessment Total Assessment is a certain percentage of the fair market value that is determined by local assessors to be the total taxable value of land and additions on the property. | Land | Improvement |
|---|---|---|---|---|
| 2025 | $5,902 | $85,666 | $17,420 | $68,246 |
| 2024 | $5,902 | $85,666 | $17,420 | $68,246 |
| 2022 | $5,083 | $66,568 | $14,943 | $51,625 |
| 2021 | $5,219 | $68,483 | $15,373 | $53,110 |
| 2020 | $4,725 | $61,212 | $10,654 | $50,558 |
| 2019 | $4,699 | $61,212 | $10,654 | $50,558 |
| 2018 | $4,463 | $56,383 | $10,728 | $45,655 |
| 2017 | $4,487 | $56,383 | $10,728 | $45,655 |
| 2016 | $4,218 | $56,173 | $11,860 | $44,313 |
| 2015 | $4,262 | $56,170 | $11,860 | $44,310 |
| 2014 | -- | $54,980 | $12,740 | $42,240 |
Property History
| Date | Event | Price | Change | Sq Ft Price |
|---|---|---|---|---|
| 11/15/2024 11/15/24 | Price Changed | $1,899,000 | -1.4% | $415 / Sq Ft |
| 10/21/2024 10/21/24 | Price Changed | $1,925,000 | -1.3% | $421 / Sq Ft |
| 08/23/2024 08/23/24 | For Sale | $1,950,000 | +147.6% | $426 / Sq Ft |
| 01/28/2019 01/28/19 | Off Market | $787,500 | -- | -- |
| 06/19/2015 06/19/15 | Sold | $787,500 | -5.1% | $172 / Sq Ft |
| 05/20/2015 05/20/15 | Pending | -- | -- | -- |
| 01/05/2015 01/05/15 | For Sale | $830,000 | -- | $181 / Sq Ft |
Deed History
| Date | Type | Sale Price | Title Company |
|---|---|---|---|
| Interfamily Deed Transfer | -- | None Available | |
| Warranty Deed | $787,500 | Rocky Mountain Title | |
| Warranty Deed | $730,000 | None Available | |
| Warranty Deed | $175,000 | -- | |
| Warranty Deed | $135,000 | -- | |
| Warranty Deed | $67,000 | -- |
Mortgage History
| Date | Status | Loan Amount | Loan Type |
|---|---|---|---|
| Open | $977,390 | Credit Line Revolving | |
| Closed | $590,625 | New Conventional | |
| Previous Owner | $100,000 | Unknown | |
| Previous Owner | $333,700 | Unknown | |
| Previous Owner | $37,000 | Credit Line Revolving | |
| Previous Owner | $208,000 | Construction | |
| Previous Owner | $157,250 | Purchase Money Mortgage |
Similar Homes in Estes Park, CO
Source: IRES MLS
MLS Number: 1017069
APN: 35244-31-037
- 402 Overlook Ct
- 349 Overlook Ln
- 680 Findley Ct
- 325 Overlook Ln
- 321 Overlook Ln
- 641 Findley Ct
- 221 Twin Owls Ln
- 250 Steamer Ct Unit 5
- 131 Willowstone Ct
- 661 Chapin Ln
- 220 Virginia Dr Unit 8
- 445 Skyline Dr
- 871 East Ln
- 246 Virginia Dr
- 456 Skyline Dr
- 185 Virginia Ln Unit A-G
- 821 Big Horn Dr
- 1041 Otis Ln
- Lot 744 St Vrain Dr Unit 4723401238
- Lot 744 St Vrain Dr
