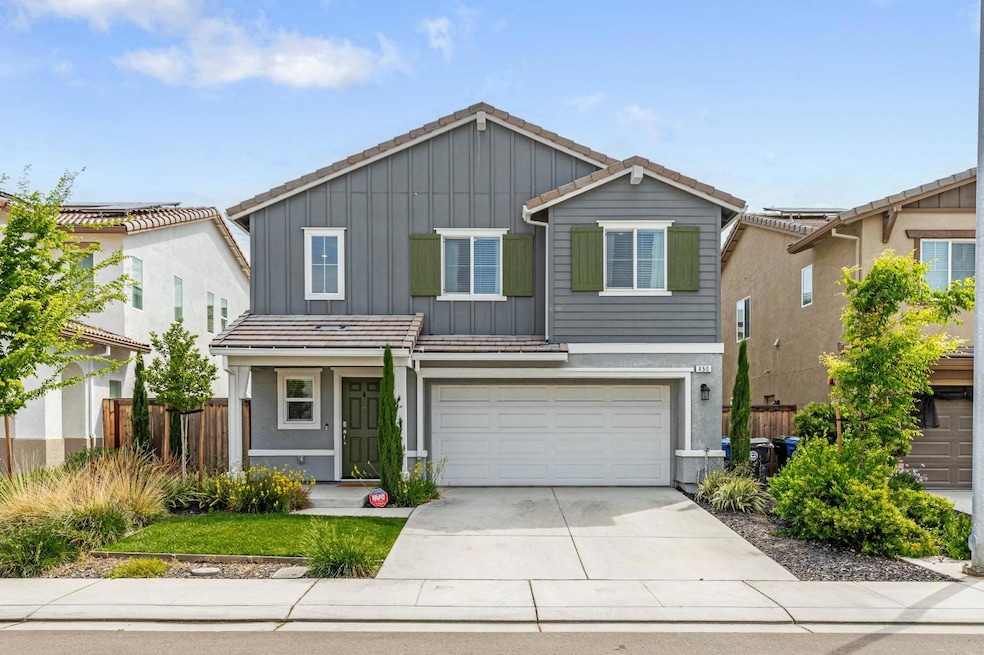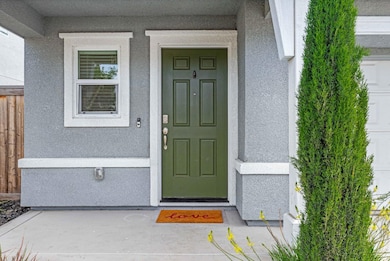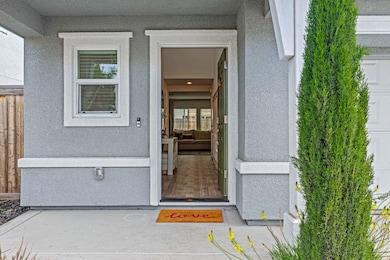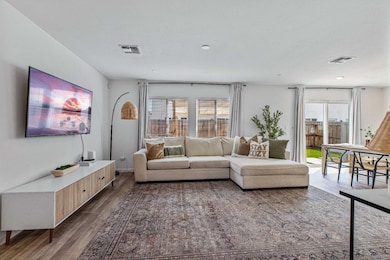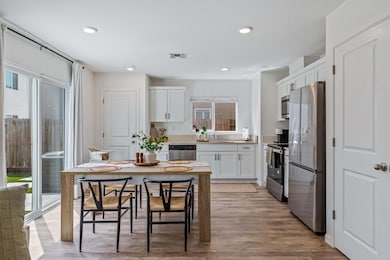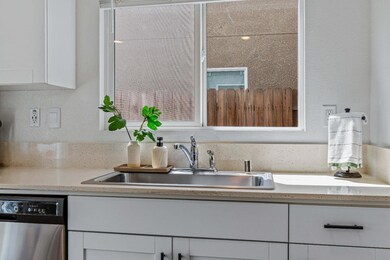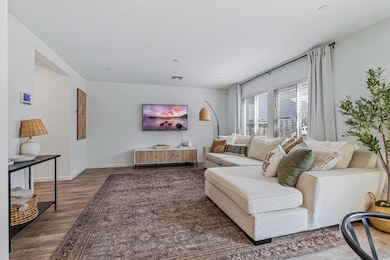Step inside this newly built, two-story gem nestled in the highly desirable Yosemite Greens community of Manteca. With its modern chic vibe & thoughtful layout, this home offers the perfect blend of style, functionality & convenience. Featuring 3 bedrooms, 2.5 bathrooms & a versatile loft, this home is designed for today's lifestyle. The open-concept family room flows seamlessly into the dining area & kitchenideal for both casual living & entertaining. The kitchen is a standout with white cabinets, sleek black hardware & clean, timeless finishes that elevate the space with a sophisticated edge. Upstairs, the loft offers endless possibilitiesuse it as a playroom or your dream home office. The primary suite is spacious & complete with a walk-in closet. Two additional guest rooms and a conveniently located upstairs laundry room complete the second level. The backyard is designed for low-maintenance livingfeaturing modern concrete pavers & lush artificial turf for year-round enjoyment without the hassle. This home is also energy-efficient, equipped with solar panels, a whole house-fan, electric stove & an electric water heatergiving you savings & sustainability. Just minutes from the Manteca Golf Course, parks, schools, Costco & easy highway access, this home truly has it all!

