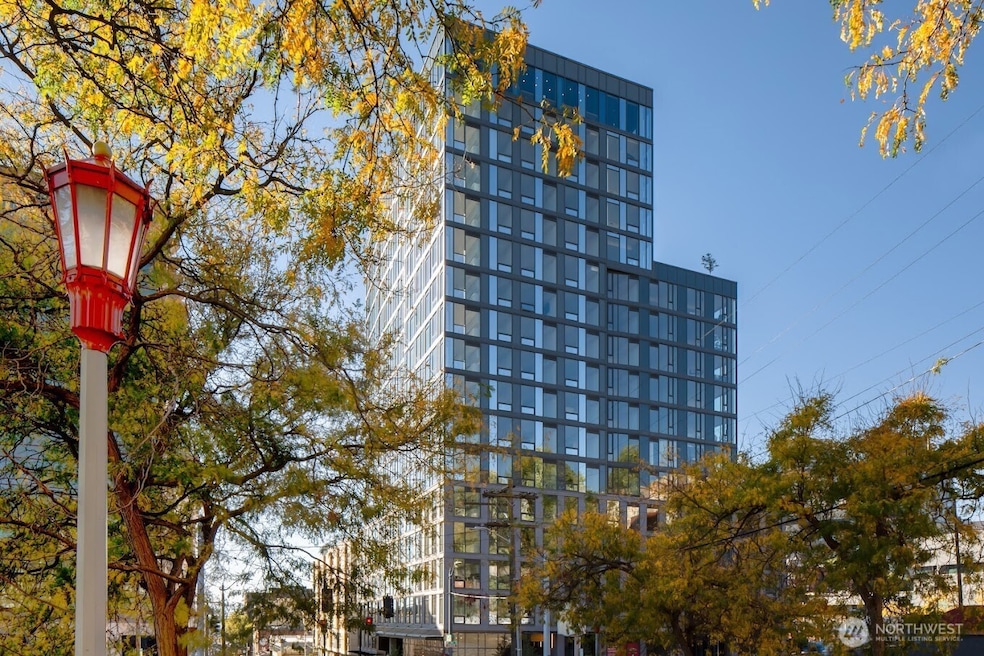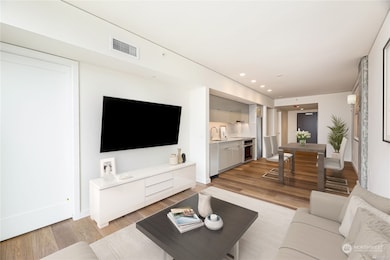
$875,000
- 2 Beds
- 2 Baths
- 1,045 Sq Ft
- 1425 Western Ave
- Unit T108
- Seattle, WA
Architecturally significant, Hillclimb Court, sits between the historic Pike Place Market & Seattle’s new Waterfront Park. Architectural aficionados have long appreciated the steel, concrete & glass design of this AIA award winning building. Townhouse #108 now enjoys direct Ferris Wheel & Ferry views from both bedrooms. Renovated by renowned interior designer, Gregory Carmichael, featuring
Moira Holley Realogics Sotheby's Int'l Rlty






