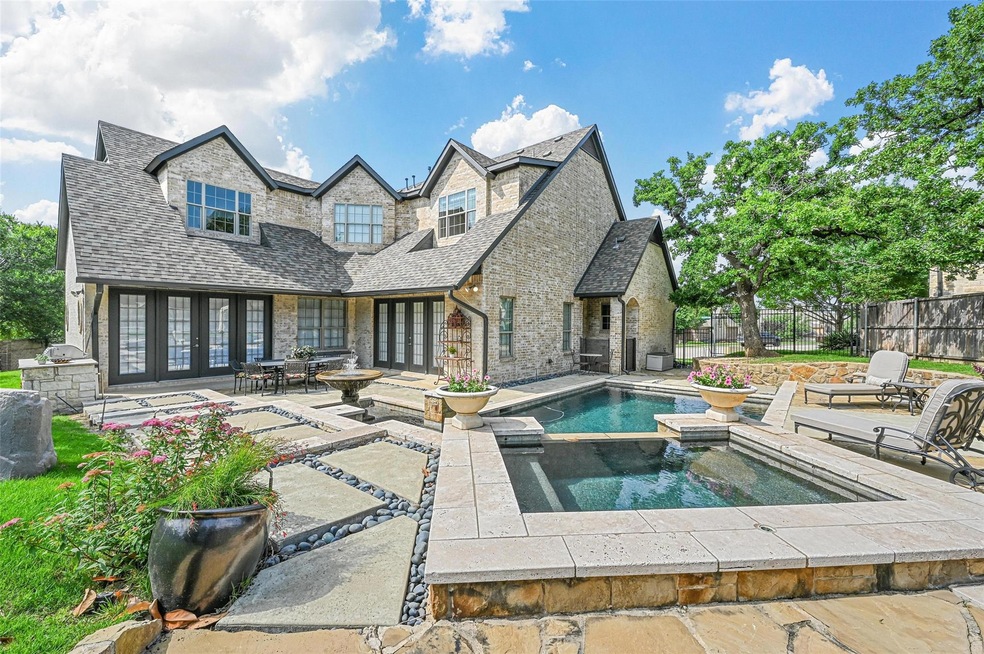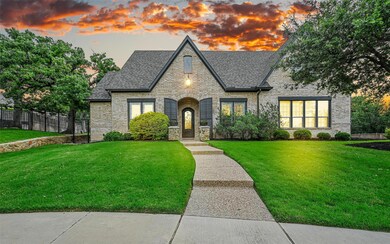
450 Settlers Ridge Dr Keller, TX 76248
North Keller NeighborhoodHighlights
- Heated Pool and Spa
- Fishing
- Built-In Refrigerator
- Keller-Harvel Elementary School Rated A
- Two Primary Bedrooms
- Community Lake
About This Home
As of October 2024F5 Tornado Shelter*Two Primary Suites -An elegant, open foyer with soaring ceilings welcomes you home. On opposite sides of the foyer are the home office w tornado shelter & a dining room. Enjoy time with family & friends in the open kitchen with huge island boasting gorgeous marble countertops. Open to the living room & nook, the home chef will love preparing meals on the gas range w pot filler. The commercial-style refrigerator along with the huge, walk-in pantry is perfect for storing all your kitchen needs. In the owner's suite, the wall of French Doors offers views of the gorgeous pool & hot tub. Primary bath has a garden tub, large shower, dual sinks & closet which has access to the utility room & mud space. Upstairs has 3 bedrooms, 3 full bathrooms & a great media room where one room could be a second primary suite for multi-generational family needs or guests. Sparkling play pool is about 6' deep with pebble lining, gorgeous fountain & hot tub.
Last Agent to Sell the Property
The Property Shop Brokerage Phone: 817-888-8849 License #0438057
Home Details
Home Type
- Single Family
Est. Annual Taxes
- $14,719
Year Built
- Built in 2014
Lot Details
- 0.38 Acre Lot
- Cul-De-Sac
- Gated Home
- Wrought Iron Fence
- Wood Fence
- Perimeter Fence
- Aluminum or Metal Fence
- Brick Fence
- Landscaped
- Sprinkler System
- Few Trees
HOA Fees
- $83 Monthly HOA Fees
Parking
- 3 Car Attached Garage
- Lighted Parking
- Side Facing Garage
- Aggregate Flooring
- Garage Door Opener
- Driveway
Home Design
- French Architecture
- Brick Exterior Construction
- Slab Foundation
- Composition Roof
- Siding
Interior Spaces
- 3,976 Sq Ft Home
- 2-Story Property
- Sound System
- Wired For A Flat Screen TV
- Wired For Data
- Wainscoting
- Ceiling Fan
- Chandelier
- Decorative Lighting
- Self Contained Fireplace Unit Or Insert
- Gas Log Fireplace
- Plantation Shutters
- Living Room with Fireplace
Kitchen
- Eat-In Kitchen
- Double Oven
- Electric Oven
- Plumbed For Gas In Kitchen
- Gas Cooktop
- Microwave
- Built-In Refrigerator
- Ice Maker
- Dishwasher
- Kitchen Island
- Granite Countertops
- Disposal
Flooring
- Wood
- Ceramic Tile
Bedrooms and Bathrooms
- 4 Bedrooms
- Double Master Bedroom
- Walk-In Closet
- In-Law or Guest Suite
- 5 Full Bathrooms
- Double Vanity
Laundry
- Laundry in Utility Room
- Full Size Washer or Dryer
- Washer and Electric Dryer Hookup
Home Security
- Burglar Security System
- Fire and Smoke Detector
Eco-Friendly Details
- Energy-Efficient Thermostat
Pool
- Heated Pool and Spa
- Heated In Ground Pool
- Gunite Pool
- Outdoor Pool
- Fence Around Pool
- Pool Water Feature
- Pool Sweep
Outdoor Features
- Patio
- Fire Pit
- Built-In Barbecue
- Rain Gutters
- Mosquito Control System
- Front Porch
Schools
- Kellerharv Elementary School
- Keller Middle School
- Bear Creek Middle School
- Keller High School
Utilities
- Forced Air Zoned Heating and Cooling System
- Vented Exhaust Fan
- Heating System Uses Natural Gas
- Underground Utilities
- Co-Op Electric
- Individual Gas Meter
- Gas Water Heater
- High Speed Internet
- Cable TV Available
Listing and Financial Details
- Legal Lot and Block 11 / G
- Assessor Parcel Number 41137221
- $15,828 per year unexempt tax
Community Details
Overview
- Association fees include ground maintenance, management fees
- Associa Principal Mgt Grp HOA, Phone Number (214) 368-4030
- Located in the yes master-planned community
- Bourland Oaks Subdivision
- Mandatory home owners association
- Community Lake
Recreation
- Fishing
- Jogging Path
Security
- Fenced around community
Map
Home Values in the Area
Average Home Value in this Area
Property History
| Date | Event | Price | Change | Sq Ft Price |
|---|---|---|---|---|
| 10/02/2024 10/02/24 | Sold | -- | -- | -- |
| 08/25/2024 08/25/24 | Pending | -- | -- | -- |
| 08/09/2024 08/09/24 | For Sale | $1,075,000 | +53.6% | $270 / Sq Ft |
| 10/09/2018 10/09/18 | Sold | -- | -- | -- |
| 09/09/2018 09/09/18 | Pending | -- | -- | -- |
| 08/30/2018 08/30/18 | For Sale | $699,900 | -- | $177 / Sq Ft |
Tax History
| Year | Tax Paid | Tax Assessment Tax Assessment Total Assessment is a certain percentage of the fair market value that is determined by local assessors to be the total taxable value of land and additions on the property. | Land | Improvement |
|---|---|---|---|---|
| 2024 | $14,719 | $942,430 | $151,480 | $790,950 |
| 2023 | $15,828 | $949,427 | $151,480 | $797,947 |
| 2022 | $18,068 | $819,059 | $140,000 | $679,059 |
| 2021 | $16,368 | $688,241 | $140,000 | $548,241 |
| 2020 | $15,130 | $631,254 | $140,000 | $491,254 |
| 2019 | $16,398 | $651,294 | $140,000 | $511,294 |
| 2018 | $14,527 | $599,862 | $125,000 | $474,862 |
| 2017 | $14,553 | $564,800 | $125,000 | $439,800 |
| 2016 | $14,553 | $564,800 | $125,000 | $439,800 |
| 2015 | $2,422 | $515,000 | $125,000 | $390,000 |
| 2014 | $2,422 | $125,000 | $125,000 | $0 |
Mortgage History
| Date | Status | Loan Amount | Loan Type |
|---|---|---|---|
| Open | $860,000 | New Conventional | |
| Previous Owner | $695,000 | Stand Alone Refi Refinance Of Original Loan | |
| Previous Owner | $417,000 | Purchase Money Mortgage | |
| Previous Owner | $417,000 | New Conventional | |
| Previous Owner | $35,000 | Stand Alone Second | |
| Previous Owner | $444,347 | Purchase Money Mortgage | |
| Previous Owner | $65,000 | Future Advance Clause Open End Mortgage | |
| Previous Owner | $424,000 | Stand Alone Refi Refinance Of Original Loan |
Deed History
| Date | Type | Sale Price | Title Company |
|---|---|---|---|
| Deed | -- | Independence Title | |
| Interfamily Deed Transfer | -- | None Available | |
| Cash Sale Deed | -- | First American Title Ins Co | |
| Vendors Lien | -- | Fatco | |
| Vendors Lien | -- | None Available | |
| Vendors Lien | -- | None Available |
Similar Homes in Keller, TX
Source: North Texas Real Estate Information Systems (NTREIS)
MLS Number: 20699298
APN: 41137221
- 723 Santa Cruz Dr
- 715 Santa Cruz Dr
- 710 Cross Timbers Dr
- 616 Monterey Dr
- 415 Northshore Ct
- 616 Norma Ln
- 513 Bancroft Rd
- 925 Bluebonnet Dr
- 1121 Keller Springs Ave
- 808 Secretariat Trail
- 1133 Bourland Rd
- 416 Charles St
- 759 Bancroft Rd
- 725 Sir Barton Trail
- 209 Park Ave
- 219 Meadowbrook Ln
- 702 Paintbrush Dr
- 433 E Taylor St
- 11548 Hartwell Ln
- 11533 Lavonia Rd

