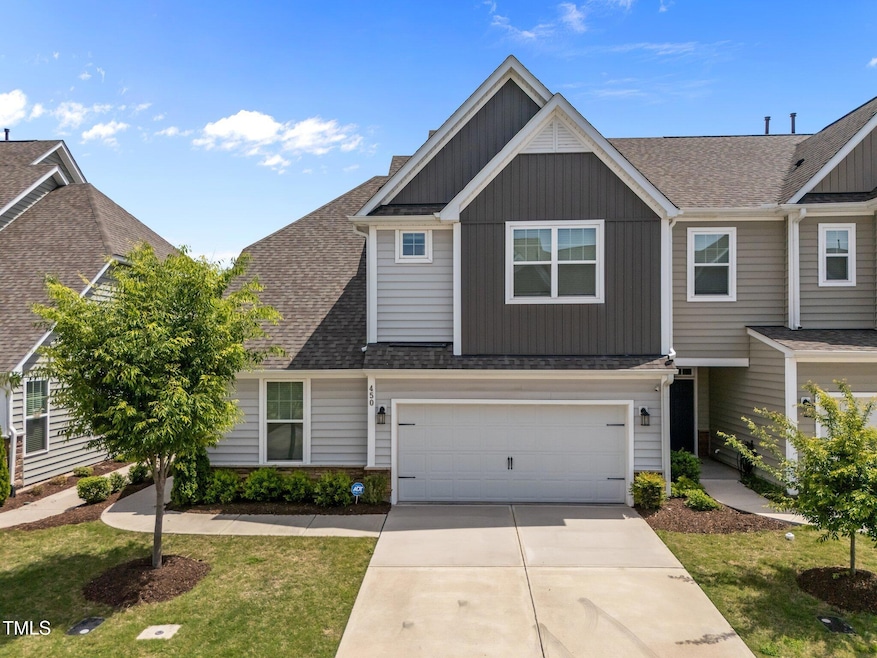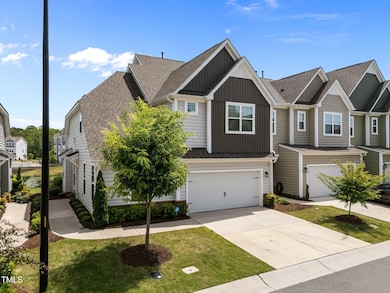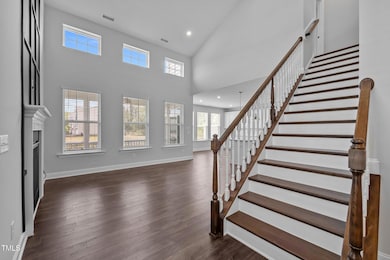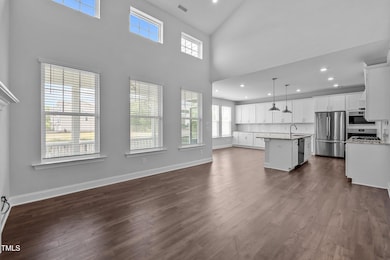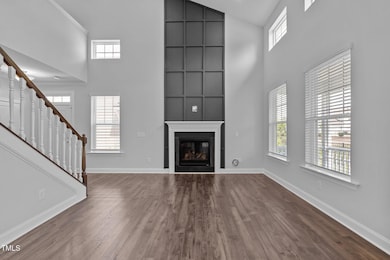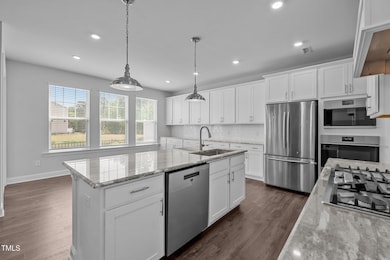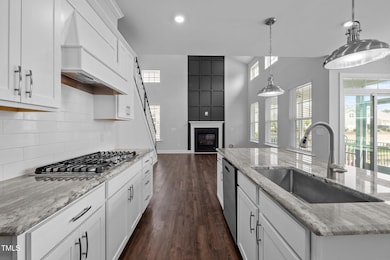
450 Shale Creek Dr Durham, NC 27703
Eastern Durham NeighborhoodEstimated payment $3,261/month
Highlights
- Popular Property
- Traditional Architecture
- Wood Flooring
- Open Floorplan
- Cathedral Ceiling
- Main Floor Bedroom
About This Home
Welcome to 450 Shale Creek Drive! A like-new, end-unit townhome loaded with upgrades in the sought-after Andrew's Chapel community at Brier Creek! This is low-maintenance living at its best. Freshly painted and move-in ready, the home features a stylish kitchen with upgraded Cafe smart appliances, quartz countertops, tile backsplash, extended cabinetry, a gas range, and a spacious island. The open-concept main floor offers a cozy gas fireplace with accent detailing, and a screened porch, all backing to a peaceful natural view. A guest suite with a full bathroom on the main level adds flexibility for visitors or home office needs. The laundry room is also located on the first floor and includes additional storage space. Upstairs, the primary suite boasts a large walk-in closet and a spa-like bath. You'll also find a versatile loft space, an additional bedroom, and another full bath. Community amenities include a pool, playgrounds, trails, a dog park, and more—all just minutes from Brier Creek, RDU, RTP, and major highways. The refrigerator, nest, and ring convey. Investor-friendly, no rental cap. Confirm with HOA.
Open House Schedule
-
Sunday, April 27, 202511:00 am to 1:00 pm4/27/2025 11:00:00 AM +00:004/27/2025 1:00:00 PM +00:00Add to Calendar
Townhouse Details
Home Type
- Townhome
Est. Annual Taxes
- $4,511
Year Built
- Built in 2020
Lot Details
- 3,485 Sq Ft Lot
- End Unit
HOA Fees
- $183 Monthly HOA Fees
Parking
- 2 Car Attached Garage
- Front Facing Garage
- Garage Door Opener
- Private Driveway
- 4 Open Parking Spaces
Home Design
- Traditional Architecture
- Slab Foundation
- Shingle Roof
- Vinyl Siding
Interior Spaces
- 2,259 Sq Ft Home
- 2-Story Property
- Open Floorplan
- Cathedral Ceiling
- Gas Log Fireplace
- Blinds
- Family Room
- L-Shaped Dining Room
- Loft
- Screened Porch
- Storage
Kitchen
- Eat-In Kitchen
- Self-Cleaning Oven
- Gas Range
- Microwave
- Dishwasher
- Kitchen Island
- Quartz Countertops
Flooring
- Wood
- Carpet
- Tile
Bedrooms and Bathrooms
- 3 Bedrooms
- Main Floor Bedroom
- Walk-In Closet
- 3 Full Bathrooms
- Walk-in Shower
Laundry
- Laundry Room
- Laundry on main level
- Electric Dryer Hookup
Schools
- Spring Valley Elementary School
- Neal Middle School
- Southern High School
Utilities
- Forced Air Zoned Heating and Cooling System
- Heating System Uses Natural Gas
- Gas Water Heater
Listing and Financial Details
- Assessor Parcel Number 0769-60-5649
Community Details
Overview
- Association fees include ground maintenance
- York Properties Association, Phone Number (919) 863-0818
- Built by M/I Homes
- Andrews Chapel Subdivision, Lily Floorplan
Recreation
- Community Pool
Map
Home Values in the Area
Average Home Value in this Area
Tax History
| Year | Tax Paid | Tax Assessment Tax Assessment Total Assessment is a certain percentage of the fair market value that is determined by local assessors to be the total taxable value of land and additions on the property. | Land | Improvement |
|---|---|---|---|---|
| 2024 | $4,511 | $323,364 | $67,000 | $256,364 |
| 2023 | $4,236 | $323,364 | $67,000 | $256,364 |
| 2022 | $4,139 | $323,364 | $67,000 | $256,364 |
| 2021 | $3,353 | $263,175 | $67,000 | $196,175 |
| 2020 | $833 | $67,000 | $67,000 | $0 |
Property History
| Date | Event | Price | Change | Sq Ft Price |
|---|---|---|---|---|
| 04/25/2025 04/25/25 | For Sale | $485,000 | -- | $215 / Sq Ft |
Deed History
| Date | Type | Sale Price | Title Company |
|---|---|---|---|
| Warranty Deed | $376,500 | None Available |
Similar Homes in Durham, NC
Source: Doorify MLS
MLS Number: 10091967
APN: 226981
- 109 Shale Creek Dr
- 406 Shale Creek Dr
- 310 Shale Creek Dr
- 1014 Falling Rock Place
- 311 Silverhawk Ln
- 318 Acorn Hollow Place
- 211 Brier Crossings Loop
- 1109 Timbercut Dr
- 3121 Blue Hill Ln
- 802 Brier Crossings Loop
- 520 Brier Crossings Loop
- 2124 Curry Meadow Way
- 7829 Acc Blvd
- 1206 Areca Way
- 7819 Acc Blvd
- 1111 Axelwood Ln
- 7753 Winners Edge St
- 7125 Crested Iris Place
- 7732 Acc Blvd
- 1214 Gaston Manor Dr
