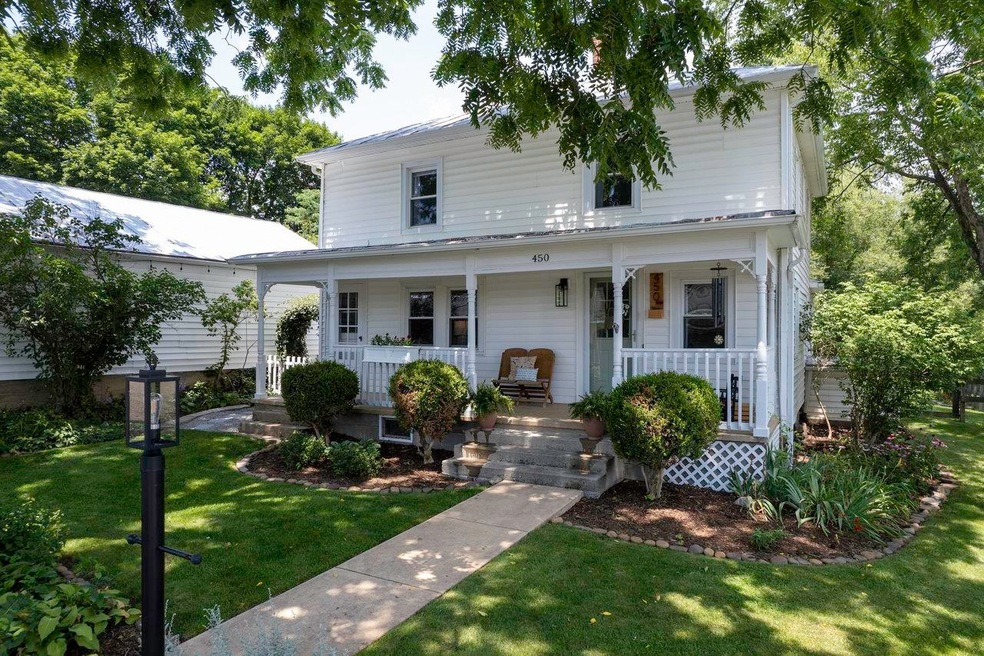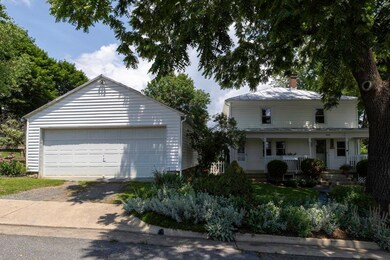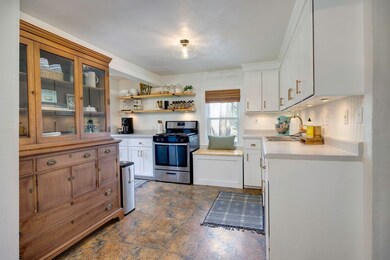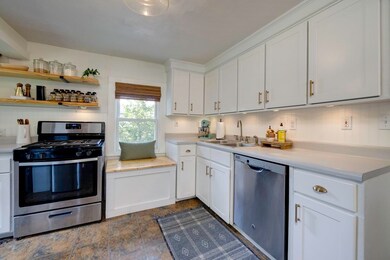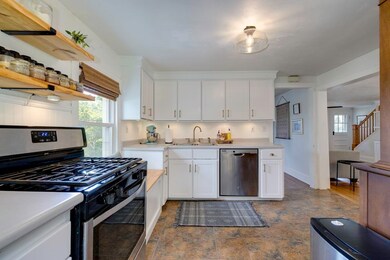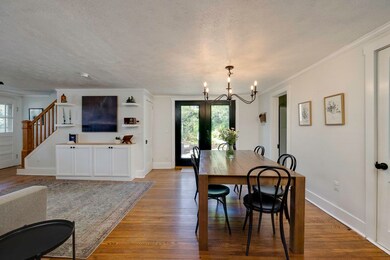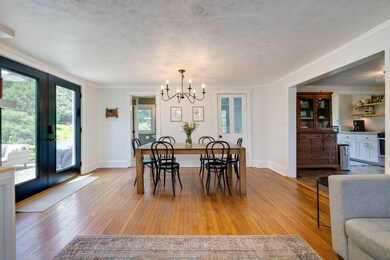
450 Thompson St Dayton, VA 22821
Highlights
- Wood Flooring
- 2 Car Detached Garage
- Bathroom on Main Level
- Turner Ashby High School Rated A-
- Front Porch
- Garden
About This Home
As of August 2023Elegantly updated farmhouse in the heart of the charming town of Dayton situated on an enormous lot with a back yard that feels like a small park! Main level features 5x28 covered front porch, 11x14 living room, 12x24 great room, kitchen with gas range and stainless appliances, full bath, 5x12 laundry/mud room. Upstairs are four bedrooms with new carpet and 2nd full bath. Large double detached garage! Fully fenced yard includes large patio, six raised garden beds, fire pit, abundant landscaping and plantings (including Concord grapes!), playset & sandbox, 2-story outbuilding with potential for conversion to workshop or art studio (or even a home office?). Don't miss this unique opportunity to have the best of both town and country!
Last Agent to Sell the Property
The Harrisonburg Homes Team
Nest Realty Group LLC License #0226023438

Last Buyer's Agent
The Harrisonburg Homes Team
Nest Realty Group LLC License #0226023438

Home Details
Home Type
- Single Family
Est. Annual Taxes
- $1,497
Year Built
- Built in 1910
Lot Details
- 0.64 Acre Lot
- Property is Fully Fenced
- Garden
- Property is zoned Town
Home Design
- Brick Foundation
- Pillar, Post or Pier Foundation
- Poured Concrete
- Metal Roof
- Vinyl Siding
Interior Spaces
- 1,778 Sq Ft Home
- 2-Story Property
Kitchen
- Microwave
- Dishwasher
- Formica Countertops
- Disposal
Flooring
- Wood
- Vinyl
Bedrooms and Bathrooms
- 4 Bedrooms
- Bathroom on Main Level
- 2 Full Bathrooms
Laundry
- Dryer
- Washer
Parking
- 2 Car Detached Garage
- Front Facing Garage
- Automatic Garage Door Opener
Outdoor Features
- Front Porch
Schools
- John Wayland Elementary School
- Wilbur S. Pence Middle School
- Turner Ashby High School
Utilities
- Central Air
- Heat Pump System
Listing and Financial Details
- Assessor Parcel Number 107D2- (11)- L42
Map
Home Values in the Area
Average Home Value in this Area
Property History
| Date | Event | Price | Change | Sq Ft Price |
|---|---|---|---|---|
| 08/07/2023 08/07/23 | Sold | $375,000 | +4.2% | $211 / Sq Ft |
| 07/17/2023 07/17/23 | Pending | -- | -- | -- |
| 07/13/2023 07/13/23 | For Sale | $359,900 | +44.0% | $202 / Sq Ft |
| 07/31/2019 07/31/19 | Sold | $250,000 | +2.1% | $141 / Sq Ft |
| 06/07/2019 06/07/19 | Pending | -- | -- | -- |
| 06/05/2019 06/05/19 | For Sale | $244,900 | -- | $138 / Sq Ft |
Tax History
| Year | Tax Paid | Tax Assessment Tax Assessment Total Assessment is a certain percentage of the fair market value that is determined by local assessors to be the total taxable value of land and additions on the property. | Land | Improvement |
|---|---|---|---|---|
| 2024 | $1,497 | $220,200 | $50,000 | $170,200 |
| 2023 | $1,497 | $220,200 | $50,000 | $170,200 |
| 2022 | $1,497 | $220,200 | $50,000 | $170,200 |
| 2021 | $1,191 | $161,000 | $45,000 | $116,000 |
| 2020 | $1,191 | $161,000 | $45,000 | $116,000 |
| 2019 | $1,191 | $161,000 | $45,000 | $116,000 |
| 2018 | $1,110 | $161,000 | $45,000 | $116,000 |
| 2017 | $1,174 | $158,600 | $45,000 | $113,600 |
| 2016 | $1,110 | $158,600 | $45,000 | $113,600 |
| 2015 | $1,063 | $158,600 | $45,000 | $113,600 |
| 2014 | $1,015 | $158,600 | $45,000 | $113,600 |
Mortgage History
| Date | Status | Loan Amount | Loan Type |
|---|---|---|---|
| Open | $335,000 | New Conventional | |
| Previous Owner | $273,500 | Construction | |
| Previous Owner | $250,800 | New Conventional | |
| Previous Owner | $250,000 | Adjustable Rate Mortgage/ARM | |
| Previous Owner | $152,500 | Adjustable Rate Mortgage/ARM | |
| Previous Owner | $163,200 | New Conventional | |
| Previous Owner | $28,000 | Unknown | |
| Previous Owner | $125,000 | New Conventional |
Deed History
| Date | Type | Sale Price | Title Company |
|---|---|---|---|
| Deed | $375,000 | Old Republic Title | |
| Deed | $250,000 | First American Title Ins Co | |
| Bargain Sale Deed | $99,166 | Fidelity Natl Title Ins Co | |
| Deed | $199,500 | Stewart Title |
Similar Homes in Dayton, VA
Source: Harrisonburg-Rockingham Association of REALTORS®
MLS Number: 643616
APN: 107D2-11-L42
- 420 Thompson St
- 570 Mason St
- 222 Main St
- 728 Mason St
- 130 Brompton Ct
- 123 Willow Dr
- 236 Northview Dr
- 107 Obsidian Terrace
- 3334 Obsidian Terrace
- 104 Obsidian Terrace
- 3336 Obsidian Terrace
- 3335 Obsidian Terrace
- 102B Granite Rd
- 113C Granite Rd
- 3363 Marble Loop
- 3347 Marble Loop
- 3326 Debbie Ct
- 342 Diana Ct
- 104 Turner Ashby Dr Unit 124
- 106 Turner Ashby Dr Unit 125
