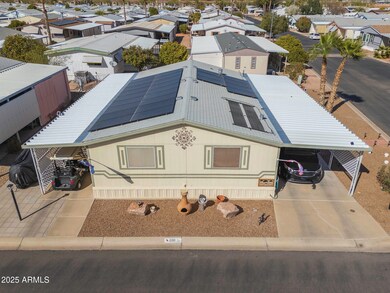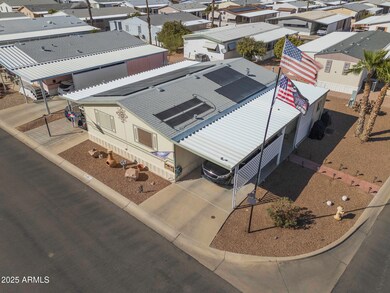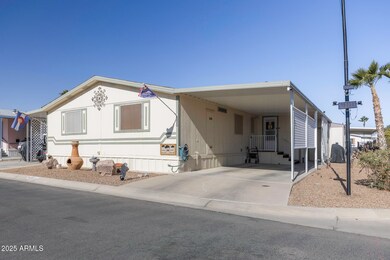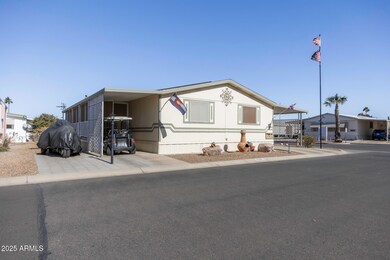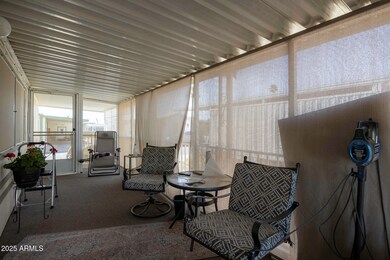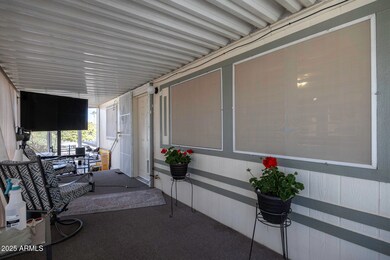
450 W Sunwest Dr Unit 200 Casa Grande, AZ 85122
Estimated payment $1,525/month
Highlights
- Clubhouse
- Community Pool
- Double Pane Windows
- Corner Lot
- Eat-In Kitchen
- Dual Vanity Sinks in Primary Bathroom
About This Home
Step into luxury retirement living at this stunning 3 bedroom, 2 bathroom home in the exclusive gated community of Sunwest Resort Village . The primary suite is an oversized oasis, featuring lavish finishes and a spa-like en-suite bathroom with updated fixtures and a luxurious tiled shower with convenient safety rails. The upgraded kitchen boasts top-of-the-line appliances, a beautiful backsplash, RO system, gorgeous gas stove perfect for the aspiring chef. With an open layout to the living area, this home is perfect for both entertaining and everyday living. To take the cake, this home comes with owned solar. Put the Arizona sun to good use! Enjoy the elegant exterior design and take advantage of the community's clubhouse, community pool, and other high-end amenities.
Property Details
Home Type
- Mobile/Manufactured
Est. Annual Taxes
- $246
Year Built
- Built in 1994
Lot Details
- Desert faces the front and back of the property
- Wire Fence
- Corner Lot
- Land Lease of $640 per month
HOA Fees
- $640 Monthly HOA Fees
Parking
- 1 Carport Space
Home Design
- Wood Frame Construction
- Composition Roof
Interior Spaces
- 1,344 Sq Ft Home
- 1-Story Property
- Double Pane Windows
- Low Emissivity Windows
- Eat-In Kitchen
Flooring
- Carpet
- Vinyl
Bedrooms and Bathrooms
- 3 Bedrooms
- 2 Bathrooms
- Dual Vanity Sinks in Primary Bathroom
Schools
- Adult Elementary And Middle School
- Adult High School
Utilities
- Cooling System Updated in 2022
- Cooling Available
- Heating unit installed on the ceiling
- Heating System Uses Natural Gas
- High Speed Internet
- Cable TV Available
Listing and Financial Details
- Tax Lot 200
- Assessor Parcel Number 504-12-002-E
Community Details
Overview
- Association fees include no fees
- Built by CAVCO
- Sunwest Resort Village Subdivision
Amenities
- Clubhouse
- Recreation Room
- Laundry Facilities
Recreation
- Community Pool
- Community Spa
- Bike Trail
Map
Home Values in the Area
Average Home Value in this Area
Property History
| Date | Event | Price | Change | Sq Ft Price |
|---|---|---|---|---|
| 01/17/2025 01/17/25 | For Sale | $154,999 | -- | $115 / Sq Ft |
Similar Homes in Casa Grande, AZ
Source: Arizona Regional Multiple Listing Service (ARMLS)
MLS Number: 6806976
- 450 W Sunwest Dr Unit 139
- 450 W Sunwest Dr Unit 103
- 450 W Sunwest Dr Unit 149
- 450 W Sunwest Dr Unit 183
- 450 W Sunwest Dr Unit 273
- 450 W Sunwest Dr Unit 156
- 450 W Sunwest Dr Unit 111
- 450 W Sunwest Dr Unit 123
- 450 W Sunwest Dr Unit 98
- 450 W Sunwest Dr Unit 194
- 450 W Sunwest Dr Unit 200
- 450 W Sunwest Dr Unit 21
- 450 W Sunwest Dr Unit 143
- 450 W Sunwest Dr Unit 1
- 450 W Sunwest Dr Unit 278
- 450 W Sunwest Dr Unit 68
- 450 W Sunwest Dr Unit 219
- 450 W Sunwest Dr Unit 94
- 450 W Sunwest Dr Unit 245
- 450 W Sunwest Dr Unit 114

