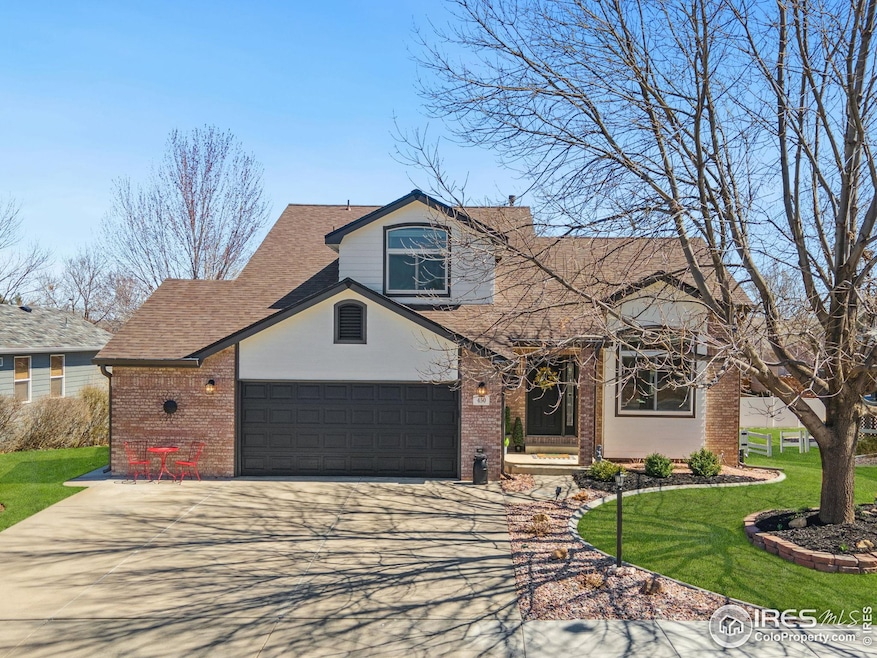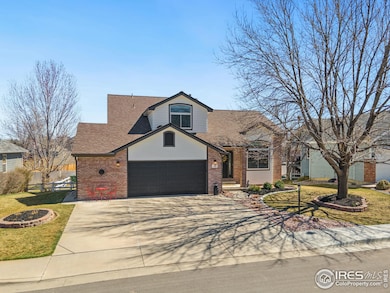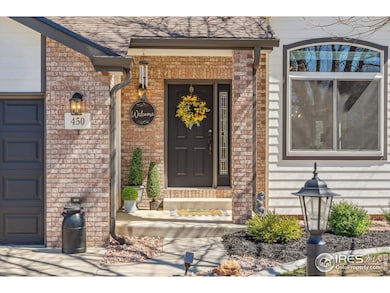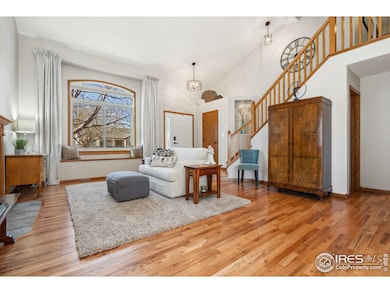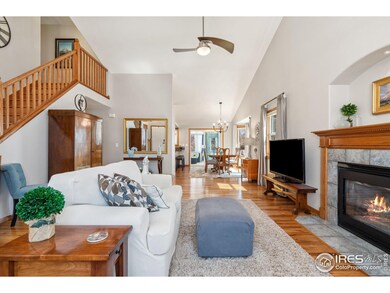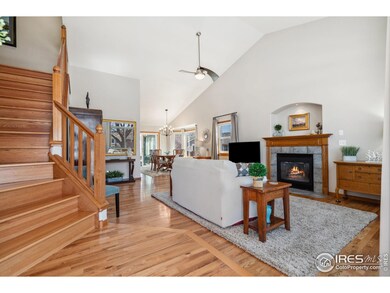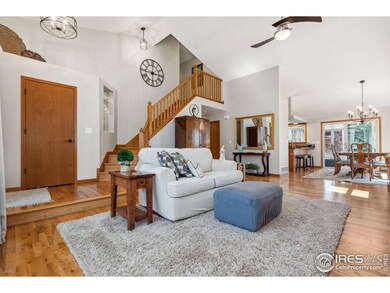
450 Wapola Ave Loveland, CO 80537
Estimated payment $4,199/month
Highlights
- Two Primary Bedrooms
- Cathedral Ceiling
- Main Floor Bedroom
- Open Floorplan
- Wood Flooring
- Sun or Florida Room
About This Home
Welcome to 450 Wapola Avenue, a meticulously maintained residence nestled in Loveland's desirable Mariana Glen neighborhood. This spacious 5-bedroom, 4-bathroom home offers ample room for both relaxation and entertainment. A new roof is coming soon! The main level features solid wood floors throughout, creating a timeless and elegant feel. An inviting living room with vaulted ceilings and a gas fireplace seamlessly flows into a gourmet kitchen equipped with stainless steel appliances and ample cabinet space. The adjacent dining area offers a perfect spot for family meals. The main floor primary suite is a tranquil retreat, complete with a walk-in closet and an en-suite bathroom featuring dual vanities and a separate shower. A four-season sunroom extends the living space, offering views of mature trees and the beautifully landscaped yard. The home boasts fresh exterior paint, giving it great curb appeal. For added convenience, instant hot water ensures comfort throughout the home, while concrete curbing enhances the design of the yard. The finished basement includes a spacious family room, a bedroom, and a full bathroom, providing a great guest or mother-in-law suite, offering privacy and comfort for family or visitors. The oversized 2 1/2 car garage offers ample storage space. Located near lakes, parks, and walking paths, this home combines comfort, convenience, and modern living.
Home Details
Home Type
- Single Family
Est. Annual Taxes
- $2,975
Year Built
- Built in 1997
Lot Details
- 8,030 Sq Ft Lot
- Vinyl Fence
- Sprinkler System
- Property is zoned R1
HOA Fees
- $44 Monthly HOA Fees
Parking
- 2 Car Attached Garage
- Oversized Parking
- Garage Door Opener
Home Design
- Brick Veneer
- Wood Frame Construction
- Composition Roof
Interior Spaces
- 2,829 Sq Ft Home
- 2-Story Property
- Open Floorplan
- Cathedral Ceiling
- Ceiling Fan
- Gas Fireplace
- Window Treatments
- Bay Window
- Family Room
- Living Room with Fireplace
- Sun or Florida Room
- Basement Fills Entire Space Under The House
Kitchen
- Eat-In Kitchen
- Electric Oven or Range
- Microwave
- Dishwasher
- Disposal
Flooring
- Wood
- Carpet
Bedrooms and Bathrooms
- 5 Bedrooms
- Main Floor Bedroom
- Double Master Bedroom
- Walk-In Closet
- Primary bathroom on main floor
- Walk-in Shower
Laundry
- Laundry on main level
- Washer and Dryer Hookup
Outdoor Features
- Enclosed patio or porch
Schools
- Namaqua Elementary School
- Clark Middle School
- Thompson Valley High School
Utilities
- Forced Air Heating and Cooling System
- High Speed Internet
- Satellite Dish
- Cable TV Available
Listing and Financial Details
- Assessor Parcel Number R1448218
Community Details
Overview
- Association fees include common amenities, management
- Mariana Glen Subdivision
Recreation
- Park
Map
Home Values in the Area
Average Home Value in this Area
Tax History
| Year | Tax Paid | Tax Assessment Tax Assessment Total Assessment is a certain percentage of the fair market value that is determined by local assessors to be the total taxable value of land and additions on the property. | Land | Improvement |
|---|---|---|---|---|
| 2025 | $2,869 | $40,957 | $3,082 | $37,875 |
| 2024 | $2,869 | $40,957 | $3,082 | $37,875 |
| 2022 | $2,366 | $29,732 | $3,197 | $26,535 |
| 2021 | $2,431 | $30,588 | $3,289 | $27,299 |
| 2020 | $2,362 | $29,701 | $3,289 | $26,412 |
| 2019 | $2,322 | $29,701 | $3,289 | $26,412 |
| 2018 | $2,188 | $26,590 | $3,312 | $23,278 |
| 2017 | $1,884 | $26,590 | $3,312 | $23,278 |
| 2016 | $1,844 | $25,138 | $3,662 | $21,476 |
| 2015 | $1,829 | $25,140 | $3,660 | $21,480 |
| 2014 | $1,603 | $21,320 | $3,660 | $17,660 |
Property History
| Date | Event | Price | Change | Sq Ft Price |
|---|---|---|---|---|
| 04/03/2025 04/03/25 | For Sale | $700,000 | +10.2% | $247 / Sq Ft |
| 08/07/2022 08/07/22 | Off Market | $635,000 | -- | -- |
| 05/10/2022 05/10/22 | Sold | $635,000 | +0.8% | $224 / Sq Ft |
| 03/31/2022 03/31/22 | For Sale | $630,000 | -- | $223 / Sq Ft |
Deed History
| Date | Type | Sale Price | Title Company |
|---|---|---|---|
| Interfamily Deed Transfer | -- | None Available | |
| Interfamily Deed Transfer | -- | Land Title Guarantee Company | |
| Warranty Deed | $287,000 | Land Title Guarantee Company | |
| Interfamily Deed Transfer | -- | -- | |
| Warranty Deed | $181,450 | -- | |
| Warranty Deed | $30,000 | -- |
Mortgage History
| Date | Status | Loan Amount | Loan Type |
|---|---|---|---|
| Open | $268,000 | New Conventional | |
| Closed | $287,500 | Unknown | |
| Closed | $287,000 | Purchase Money Mortgage | |
| Previous Owner | $228,000 | Unknown | |
| Previous Owner | $42,750 | Credit Line Revolving | |
| Previous Owner | $229,600 | Unknown | |
| Previous Owner | $35,000 | Credit Line Revolving | |
| Previous Owner | $200,000 | Unknown | |
| Previous Owner | $25,000 | Stand Alone Second | |
| Previous Owner | $25,000 | Credit Line Revolving | |
| Previous Owner | $172,377 | No Value Available | |
| Previous Owner | $152,355 | Construction |
Similar Homes in the area
Source: IRES MLS
MLS Number: 1029794
APN: 95211-35-005
- 372 Tacanecy Dr
- 2821 5th St SW
- 375 Tiabi Ct
- 148 Tiabi Dr
- 2802 SW Bridalwreath Place
- 2615 Anemonie Dr
- 3184 Ivy Dr
- 2527 Carla Dr
- 3631 Angora Dr
- 225 Medina Ct
- 1168 Blue Agave Ct
- 265 Medina Ct
- 219 Medina Ct
- 332 Terri Dr
- 3577 Peruvian Torch Dr
- 3560 Peruvian Torch Dr
- 502 Jocelyn Dr
- 3533 Saguaro Dr
- 246 Shupe Cir
- 3570 Saguaro Dr
