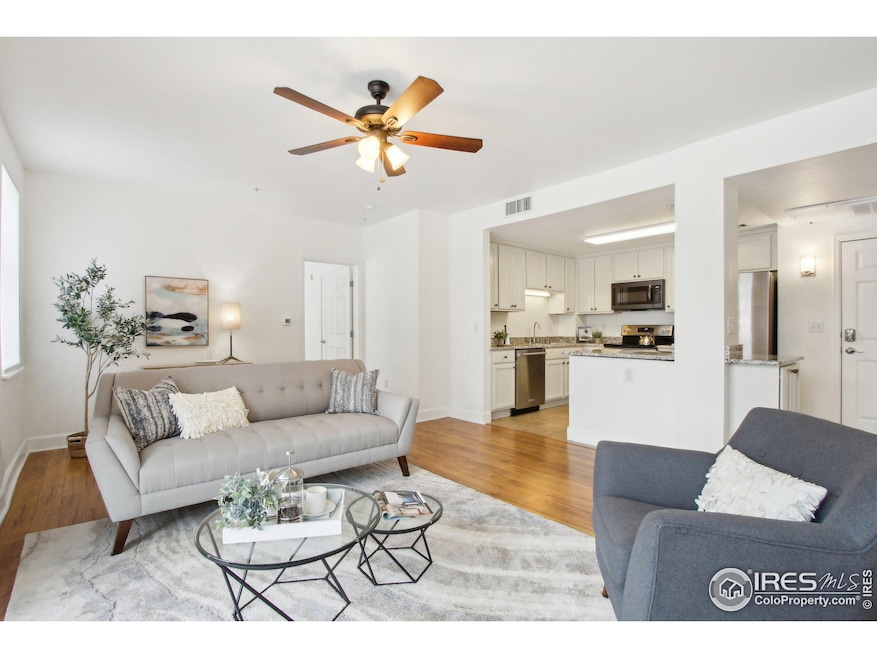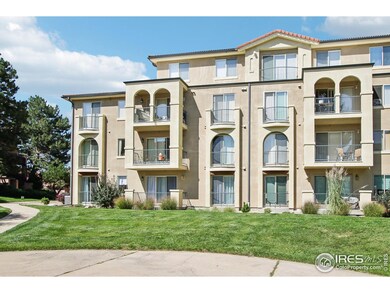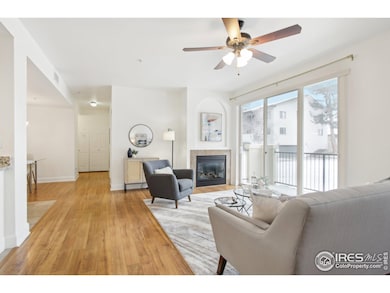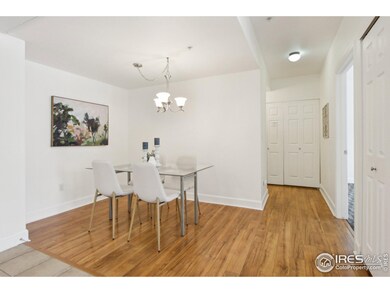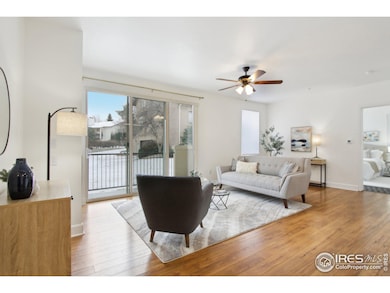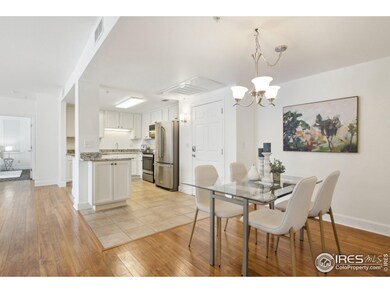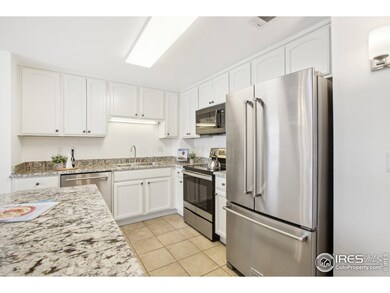
4500 Baseline Rd Unit 3105 Boulder, CO 80303
Highlights
- Fitness Center
- Open Floorplan
- Balcony
- Eisenhower Elementary School Rated A
- Engineered Wood Flooring
- Double Pane Windows
About This Home
As of March 2025Move in Ready! Lock N Leave! You will love this fabulous updated 2 bedroom/2 bathroom condo with underground reserved parking and large storage closet. Live close to everything Boulder! On the peaceful south side of the Vistoso complex this condo has abundant natural light. The mediterranean style courtyard is a wonderful place to meet friends or relax next to the fountain. There is a fitness room with cardio machines and weights. The primary bedroom has a large walk in closet and 5 piece ensuite bathroom. Newer kitchen with Kraftmaid cabinetry, stainless steel appliances, kitchen Island and granite countertops. Newer hot water heater, furnace and AC unit. New blinds & window treatments. New roof. The nearby Meadows Shopping Center has lots of shops and restaurants - McDivitt's Taco Supply, Big Daddy Bagels, Busaba Thai, Gondelier, Safeway, Walgreens and more! Close to Foothills Pkwy for commuting to Longmont or Denver. Close to CU, Pearl St, Google, Chatauqua, hiking, biking, climbing, Eldorado Canyon.
Townhouse Details
Home Type
- Townhome
Est. Annual Taxes
- $2,901
Year Built
- Built in 2004
Lot Details
- 1,187 Sq Ft Lot
- No Units Located Below
- South Facing Home
- Southern Exposure
HOA Fees
- $964 Monthly HOA Fees
Parking
- 1 Car Garage
- Garage Door Opener
Home Design
- Wood Frame Construction
- Composition Roof
- Rubber Roof
Interior Spaces
- 1,187 Sq Ft Home
- 1-Story Property
- Open Floorplan
- Ceiling Fan
- Circulating Fireplace
- Double Pane Windows
- Window Treatments
- Living Room with Fireplace
- Dining Room
Kitchen
- Electric Oven or Range
- Microwave
- Dishwasher
- Kitchen Island
- Disposal
Flooring
- Engineered Wood
- Carpet
- Ceramic Tile
Bedrooms and Bathrooms
- 2 Bedrooms
- Walk-In Closet
- 2 Full Bathrooms
- Primary bathroom on main floor
- Bathtub and Shower Combination in Primary Bathroom
- Walk-in Shower
Laundry
- Laundry on main level
- Dryer
- Washer
Accessible Home Design
- Accessible Elevator Installed
- No Interior Steps
- Accessible Approach with Ramp
- Level Entry For Accessibility
- Low Pile Carpeting
Outdoor Features
- Balcony
Schools
- Eisenhower Elementary School
- Manhattan Middle School
- Fairview High School
Utilities
- Forced Air Heating and Cooling System
- Underground Utilities
- High Speed Internet
- Cable TV Available
Listing and Financial Details
- Assessor Parcel Number R0509671
Community Details
Overview
- Association fees include common amenities, trash, snow removal, ground maintenance, management, utilities, maintenance structure, water/sewer, hazard insurance
- Vistoso Subdivision
Amenities
- Recreation Room
- Community Storage Space
Recreation
- Fitness Center
- Park
Map
Home Values in the Area
Average Home Value in this Area
Property History
| Date | Event | Price | Change | Sq Ft Price |
|---|---|---|---|---|
| 03/21/2025 03/21/25 | Sold | $540,000 | -1.8% | $455 / Sq Ft |
| 02/14/2025 02/14/25 | For Sale | $550,000 | +49.5% | $463 / Sq Ft |
| 06/07/2021 06/07/21 | Off Market | $367,900 | -- | -- |
| 09/20/2013 09/20/13 | Sold | $367,900 | 0.0% | $310 / Sq Ft |
| 08/21/2013 08/21/13 | Pending | -- | -- | -- |
| 05/21/2013 05/21/13 | For Sale | $367,900 | -- | $310 / Sq Ft |
Tax History
| Year | Tax Paid | Tax Assessment Tax Assessment Total Assessment is a certain percentage of the fair market value that is determined by local assessors to be the total taxable value of land and additions on the property. | Land | Improvement |
|---|---|---|---|---|
| 2024 | $3,429 | $39,706 | -- | $39,706 |
| 2023 | $3,429 | $39,706 | -- | $43,391 |
| 2022 | $3,756 | $40,449 | $0 | $40,449 |
| 2021 | $3,582 | $41,613 | $0 | $41,613 |
| 2020 | $3,404 | $39,111 | $0 | $39,111 |
| 2019 | $3,352 | $39,111 | $0 | $39,111 |
| 2018 | $2,822 | $32,544 | $0 | $32,544 |
| 2017 | $2,733 | $35,979 | $0 | $35,979 |
| 2016 | $2,515 | $29,054 | $0 | $29,054 |
| 2015 | $2,382 | $24,779 | $0 | $24,779 |
| 2014 | $2,130 | $24,779 | $0 | $24,779 |
Mortgage History
| Date | Status | Loan Amount | Loan Type |
|---|---|---|---|
| Open | $275,000 | New Conventional |
Deed History
| Date | Type | Sale Price | Title Company |
|---|---|---|---|
| Warranty Deed | $540,000 | Land Title Guarantee | |
| Special Warranty Deed | $367,900 | Land Title Guarantee Company |
Similar Homes in Boulder, CO
Source: IRES MLS
MLS Number: 1026375
APN: 1577042-29-005
- 4500 Baseline Rd Unit 3101
- 4500 Baseline Rd Unit 4402
- 4500 Baseline Rd Unit 1208
- 4425 Comanche Dr
- 500 Mohawk Dr Unit 510
- 560 Mohawk Dr Unit 35
- 550 Mohawk Dr Unit 67
- 4450 Chippewa Dr
- 790 Mohawk Dr
- 390 Inca Pkwy
- 4062 Pinon Dr
- 700 Brooklawn Dr
- 695 Manhattan Dr Unit 22
- 695 Manhattan Dr Unit 5
- 695 Manhattan Dr Unit 213
- 695 Manhattan Dr Unit 216
- 645 Manhattan Place Unit 106
- 860 Waite Dr
- 625 Manhattan Place Unit 308
- 501 Manhattan Dr Unit 202
