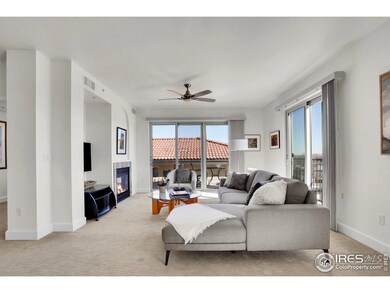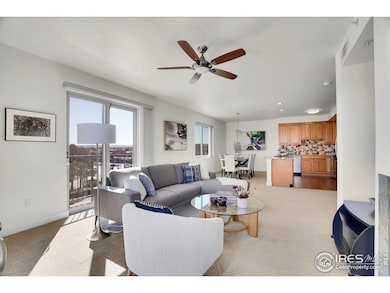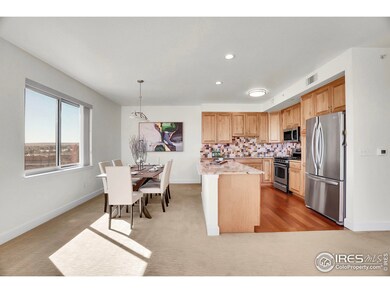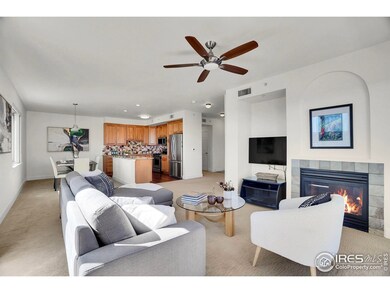
4500 Baseline Rd Unit 4402 Boulder, CO 80303
Estimated payment $6,150/month
Highlights
- Fitness Center
- Open Floorplan
- Contemporary Architecture
- Eisenhower Elementary School Rated A
- Deck
- End Unit
About This Home
Stunning Vistoso Penthouse! Rarely available, exceptionally maintained, and spacious 2 bedroom plus a study, 2 bath Penthouse condo, with mountain views and lots of natural light! Beautifully upgraded kitchen and primary bathroom, California closets, NEW triple pane windows, high-end sliding glass doors, and all new interior paint make this home warm, welcoming and move in ready. A large and very private 500+ sq ft rooftop deck is all yours for enjoying views of the foothills, and relaxing time outside for coffee or entertaining, and watching the beautiful Boulder sunsets. This special unit in a secure building is perfect to "lock and leave" with elevator access to and from an oversized parking space and a huge storage room in the heated underground garage. Great Boulder location and great community!
Townhouse Details
Home Type
- Townhome
Est. Annual Taxes
- $3,845
Year Built
- Built in 2004
Lot Details
- 871 Sq Ft Lot
- End Unit
HOA Fees
- $1,370 Monthly HOA Fees
Parking
- 1 Car Garage
Home Design
- Contemporary Architecture
- Tile Roof
- Stucco
Interior Spaces
- 1,678 Sq Ft Home
- 1-Story Property
- Open Floorplan
- Window Treatments
- Home Office
Kitchen
- Gas Oven or Range
- Microwave
- Dishwasher
Flooring
- Carpet
- Tile
Bedrooms and Bathrooms
- 2 Bedrooms
- Primary Bathroom is a Full Bathroom
Laundry
- Dryer
- Washer
Outdoor Features
- Deck
Schools
- Eisenhower Elementary School
- Manhattan Middle School
- Fairview High School
Utilities
- Forced Air Heating and Cooling System
- Underground Utilities
Listing and Financial Details
- Assessor Parcel Number R0509707
Community Details
Overview
- Association fees include common amenities, trash, snow removal, ground maintenance, maintenance structure, hazard insurance
- Vistoso Condominiums Subdivision
Amenities
- Elevator
- Community Storage Space
Recreation
- Fitness Center
Map
Home Values in the Area
Average Home Value in this Area
Tax History
| Year | Tax Paid | Tax Assessment Tax Assessment Total Assessment is a certain percentage of the fair market value that is determined by local assessors to be the total taxable value of land and additions on the property. | Land | Improvement |
|---|---|---|---|---|
| 2024 | $4,357 | $50,450 | -- | $50,450 |
| 2023 | $4,357 | $50,450 | -- | $54,135 |
| 2022 | $4,647 | $50,040 | $0 | $50,040 |
| 2021 | $4,431 | $51,480 | $0 | $51,480 |
| 2020 | $4,071 | $46,768 | $0 | $46,768 |
| 2019 | $4,009 | $46,768 | $0 | $46,768 |
| 2018 | $3,520 | $40,601 | $0 | $40,601 |
| 2017 | $3,410 | $44,886 | $0 | $44,886 |
| 2016 | $3,053 | $35,263 | $0 | $35,263 |
| 2015 | $2,891 | $32,381 | $0 | $32,381 |
| 2014 | $2,784 | $32,381 | $0 | $32,381 |
Property History
| Date | Event | Price | Change | Sq Ft Price |
|---|---|---|---|---|
| 03/31/2025 03/31/25 | For Sale | $799,000 | +59.8% | $476 / Sq Ft |
| 01/28/2019 01/28/19 | Off Market | $500,000 | -- | -- |
| 05/06/2013 05/06/13 | Sold | $500,000 | -9.7% | $298 / Sq Ft |
| 04/06/2013 04/06/13 | Pending | -- | -- | -- |
| 07/19/2012 07/19/12 | For Sale | $553,740 | -- | $330 / Sq Ft |
Deed History
| Date | Type | Sale Price | Title Company |
|---|---|---|---|
| Special Warranty Deed | $500,000 | Land Title Guarantee Company |
Mortgage History
| Date | Status | Loan Amount | Loan Type |
|---|---|---|---|
| Open | $100,000 | Credit Line Revolving | |
| Closed | $100,000 | Credit Line Revolving |
Similar Homes in Boulder, CO
Source: IRES MLS
MLS Number: 1029810
APN: 1577042-30-019
- 4500 Baseline Rd Unit 3101
- 4500 Baseline Rd Unit 4104
- 4500 Baseline Rd Unit 1208
- 4425 Comanche Dr
- 500 Mohawk Dr Unit 510
- 560 Mohawk Dr Unit 35
- 550 Mohawk Dr Unit 67
- 4450 Chippewa Dr
- 790 Mohawk Dr
- 390 Inca Pkwy
- 4062 Pinon Dr
- 700 Brooklawn Dr
- 695 Manhattan Dr Unit 22
- 695 Manhattan Dr Unit 5
- 695 Manhattan Dr Unit 213
- 695 Manhattan Dr Unit 216
- 645 Manhattan Place Unit 106
- 860 Waite Dr
- 625 Manhattan Place Unit 308
- 945 Waite Dr






