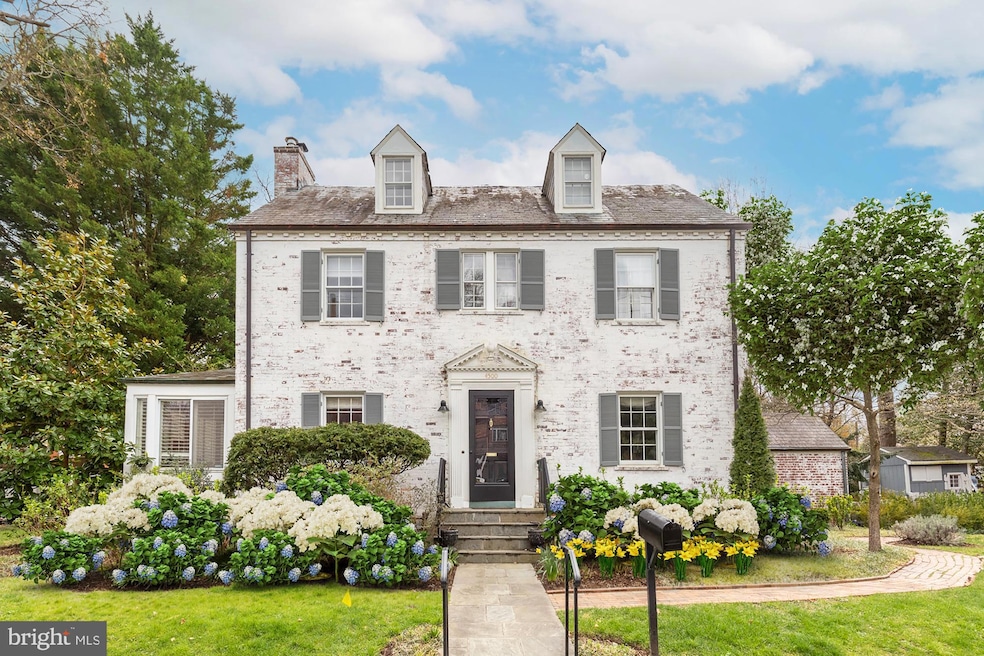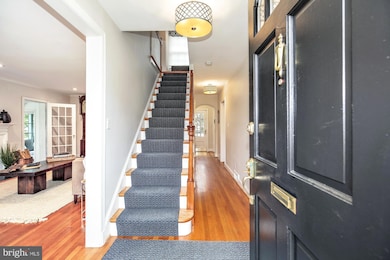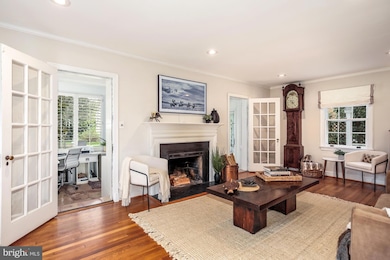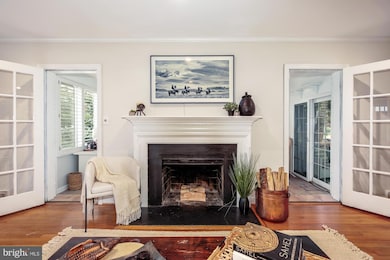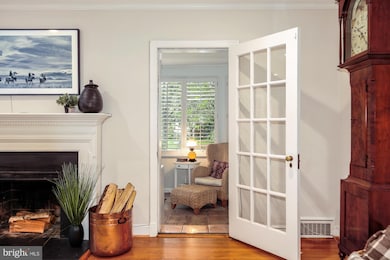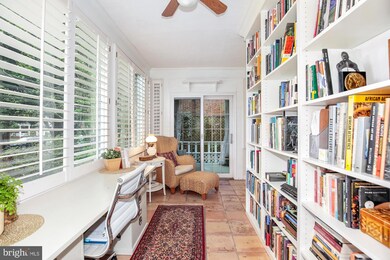
4500 Davenport St NW Washington, DC 20016
American University Park NeighborhoodHighlights
- Colonial Architecture
- Deck
- Wood Flooring
- Janney Elementary School Rated A
- Traditional Floor Plan
- No HOA
About This Home
As of June 2024Colonial GEM on a corner lot in beloved AU Park just blocks to Metro, local favorites, restaurants, shops and more! Enjoy all the historic DC charm with formal and informal dining areas, arched entry kitchen, sun room and powder room with mud room space. Both, sunroom and mud space flow into a back screened area and pergola perfect for entertaining. The upper TWO floors have 3 black and white themed modern baths, four bedrooms and bonus sunny loft area perfect for a home office or an additional bedroom. The 3rd floor has a viewing balcony and extra walk-in closet for more storage off of the bathroom. The lower level is a full walk-out and has a full bath perfect for an au-pair suite. Bonus gym space, large laundry room with extra fridge and even MORE storage. The large side yard blooms year round. The one car garage and storage shed are hidden to the side and the yard highlights the property's azaleas, hydrangea, Dogwood trees and more! All on the side walk & tree lined streets of westside AU park! Janney and Deal school boundary!
Home Details
Home Type
- Single Family
Est. Annual Taxes
- $10,489
Year Built
- Built in 1938
Lot Details
- 4,730 Sq Ft Lot
- Property is zoned R-1-B
Parking
- 1 Car Detached Garage
- 1 Driveway Space
- Side Facing Garage
- Brick Driveway
- Off-Street Parking
- Parking Space Conveys
Home Design
- Colonial Architecture
- Brick Exterior Construction
- Permanent Foundation
- Slab Foundation
- Slate Roof
Interior Spaces
- Property has 3 Levels
- Traditional Floor Plan
- Crown Molding
- Ceiling Fan
- Recessed Lighting
- Wood Burning Fireplace
- Fireplace Mantel
- Brick Fireplace
- Window Treatments
- Wood Frame Window
- Formal Dining Room
Kitchen
- Galley Kitchen
- Gas Oven or Range
- Stainless Steel Appliances
Flooring
- Wood
- Carpet
Bedrooms and Bathrooms
- En-Suite Bathroom
- Walk-In Closet
Finished Basement
- Walk-Up Access
- Exterior Basement Entry
- Laundry in Basement
- Basement Windows
Home Security
- Carbon Monoxide Detectors
- Fire and Smoke Detector
Outdoor Features
- Balcony
- Deck
Schools
- Janney Elementary School
- Deal Middle School
- Jackson-Reed High School
Utilities
- Forced Air Heating and Cooling System
- Programmable Thermostat
- Natural Gas Water Heater
Community Details
- No Home Owners Association
- American University Park Subdivision
Listing and Financial Details
- Tax Lot 19
- Assessor Parcel Number 1570//0019
Map
Home Values in the Area
Average Home Value in this Area
Property History
| Date | Event | Price | Change | Sq Ft Price |
|---|---|---|---|---|
| 06/14/2024 06/14/24 | Sold | $1,785,000 | 0.0% | $585 / Sq Ft |
| 05/13/2024 05/13/24 | Pending | -- | -- | -- |
| 05/13/2024 05/13/24 | Price Changed | $1,785,000 | -0.6% | $585 / Sq Ft |
| 05/13/2024 05/13/24 | For Sale | $1,795,000 | +33.0% | $589 / Sq Ft |
| 06/27/2019 06/27/19 | Sold | $1,350,000 | +3.8% | $443 / Sq Ft |
| 06/02/2019 06/02/19 | Pending | -- | -- | -- |
| 05/30/2019 05/30/19 | For Sale | $1,300,000 | -- | $426 / Sq Ft |
Tax History
| Year | Tax Paid | Tax Assessment Tax Assessment Total Assessment is a certain percentage of the fair market value that is determined by local assessors to be the total taxable value of land and additions on the property. | Land | Improvement |
|---|---|---|---|---|
| 2024 | $11,380 | $1,425,910 | $629,660 | $796,250 |
| 2023 | $10,969 | $1,374,510 | $579,280 | $795,230 |
| 2022 | $10,489 | $1,312,710 | $545,230 | $767,480 |
| 2021 | $9,674 | $1,279,300 | $542,530 | $736,770 |
| 2020 | $8,800 | $1,111,040 | $529,150 | $581,890 |
| 2019 | $8,687 | $1,096,860 | $511,270 | $585,590 |
| 2018 | $8,349 | $1,055,580 | $0 | $0 |
| 2017 | $8,043 | $1,018,710 | $0 | $0 |
| 2016 | $7,833 | $993,280 | $0 | $0 |
| 2015 | $7,589 | $964,260 | $0 | $0 |
| 2014 | $7,440 | $945,530 | $0 | $0 |
Mortgage History
| Date | Status | Loan Amount | Loan Type |
|---|---|---|---|
| Open | $1,135,000 | New Conventional | |
| Previous Owner | $1,037,500 | New Conventional | |
| Previous Owner | $1,080,000 | Adjustable Rate Mortgage/ARM | |
| Previous Owner | $353,000 | New Conventional | |
| Previous Owner | $200,000 | Credit Line Revolving | |
| Previous Owner | $360,000 | New Conventional | |
| Previous Owner | $200,000 | Credit Line Revolving | |
| Previous Owner | $140,000 | New Conventional | |
| Previous Owner | $328,500 | No Value Available |
Deed History
| Date | Type | Sale Price | Title Company |
|---|---|---|---|
| Deed | $1,785,000 | First American Title Insurance | |
| Special Warranty Deed | $1,350,000 | None Available | |
| Special Warranty Deed | -- | None Available | |
| Deed | $365,000 | -- |
Similar Homes in Washington, DC
Source: Bright MLS
MLS Number: DCDC2136828
APN: 1570-0019
- 4317 River Rd NW
- 4920 43rd Place NW
- 4304 River Rd NW
- 4445 Faraday Place NW
- 4236 River Rd NW
- 4511 43rd Place NW
- 4516 43rd St NW
- 4435 Harrison St NW
- 4701 Alton Place NW
- 4343 Harrison St NW Unit 6
- 4520 Yuma St NW
- 4335 Harrison St NW Unit 2
- 4319 Harrison St NW Unit 6
- 4319 Harrison St NW Unit 2
- 4315 Harrison St NW Unit 1
- 4838 Park Ave
- 4750 41st St NW Unit 507
- 4324 Yuma St NW
- 5201b Wisconsin Ave NW Unit 302
- 4700 Overbrook Rd
