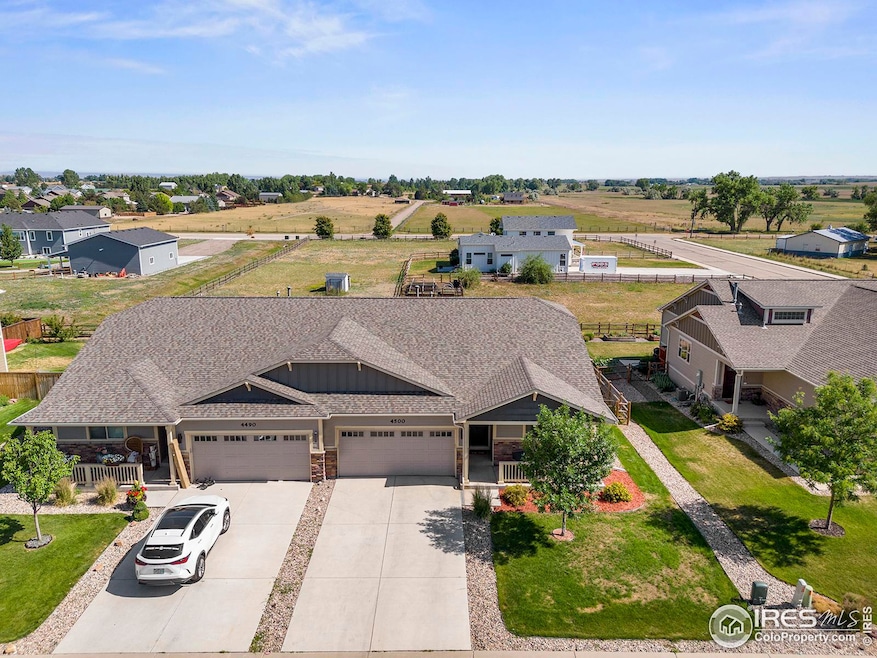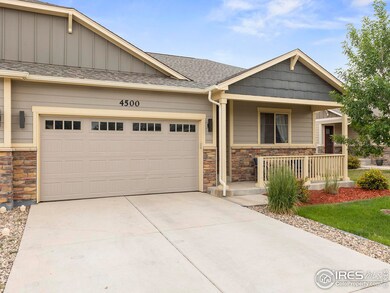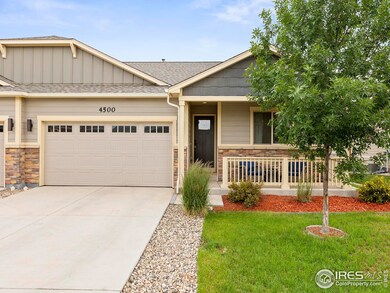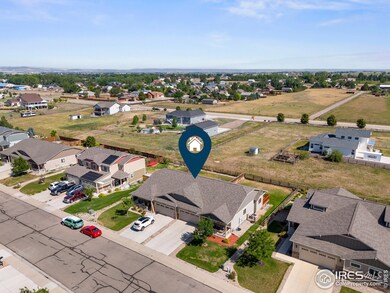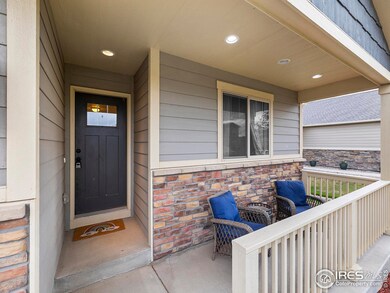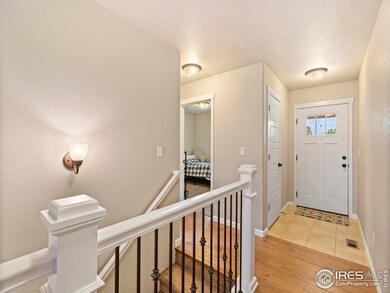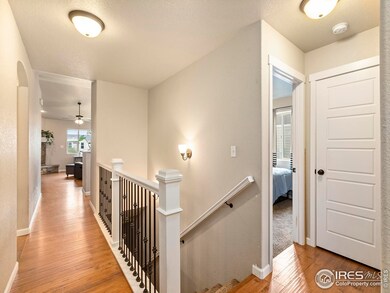
$369,900
- 3 Beds
- 3 Baths
- 1,344 Sq Ft
- 4050 Sveta Ln
- Unit 2
- Wellington, CO
Welcome to 4050 Sveta Ln, Unit 2, a beautifully designed 3-bedroom, 3-bathroom townhouse in the heart of Wellington, CO! This home features an inviting open floor plan, seamlessly connecting the living room, dining area, and kitchen—perfect for entertaining. The main-floor primary suite offers a private retreat with an en-suite bathroom and a spacious walk-in closet. Upstairs, you'll find a cozy
BreyAnna Garland Orchard Brokerage LLC
