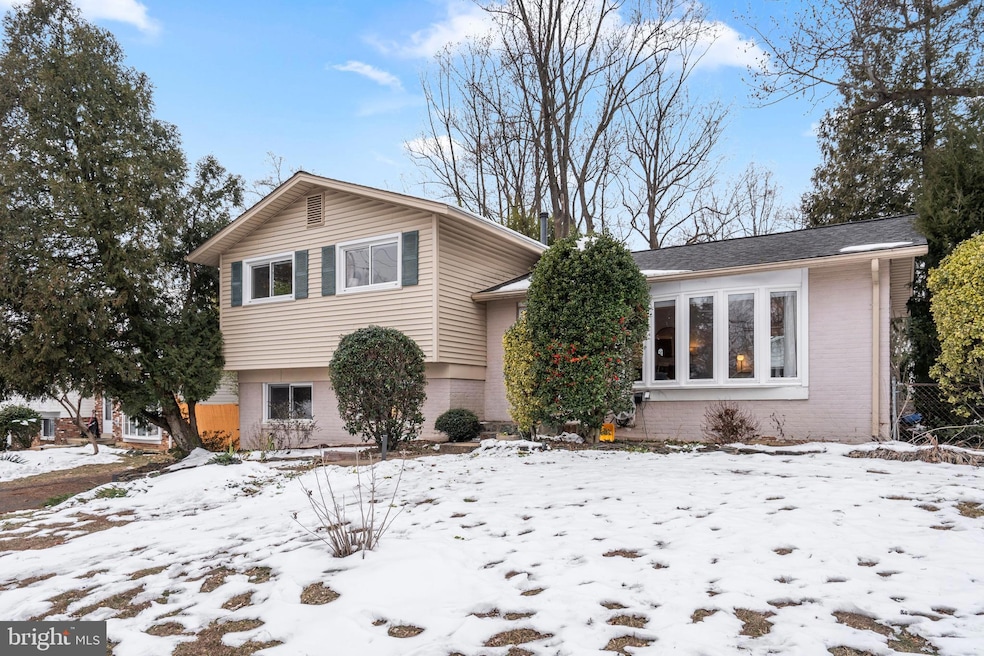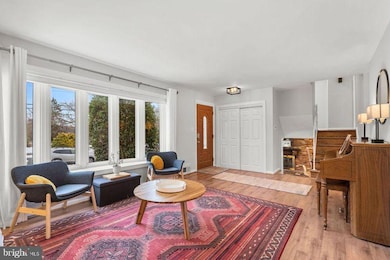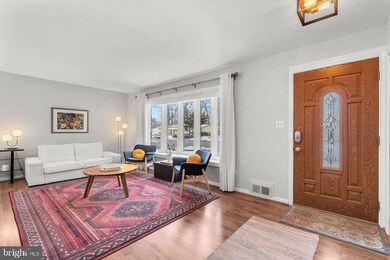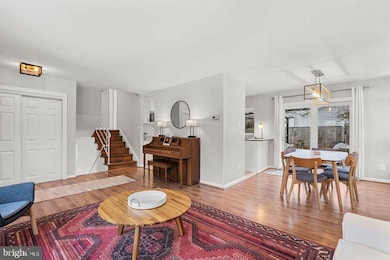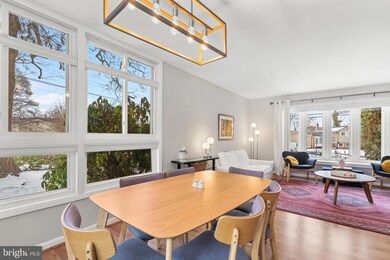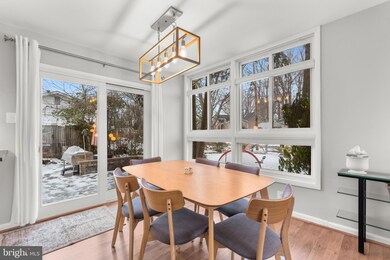
4500 Medford Dr Annandale, VA 22003
Highlights
- Open Floorplan
- Built-In Features
- Living Room
- No HOA
- Patio
- Laundry Room
About This Home
As of February 2025**OPEN HOUSE CANCELLED OFFER ACCEPTED *Just inside the Beltway and just what you have been waiting for: Light filled, 3 bedroom, 2 bath Mid-Century home on a 9,366 square foot lot graced by large, private patio topped with a pergola**Recent updates: 2024: updated kitchen with bank of drawers beneath new windows and tile backsplash; sliding glass door from dining room to patio; gas water heater; 2021-large stone patio; 2020: new roof;
2019: upstairs bathroom; 2015 remodeled lower level and renovated bathroom, laundry area and exercise nook**Bright, open floorplan with living room flowing into the dining room and patio**Kitchen features crisp white cabinets, granite tops, stainless appliances, tile floor and wall of windows looking into private yard**Upstairs, the primary bedroom has a large closet fitted with organizers and accommodates large furniture**the second and third bedrooms with papered accent walls and a fresh young look**The bathroom features sleek white tile and large vanity. Additional storage is in the linen closet just outside the bathroom**The focal point of the family room is the woodburning fireplace with handsome brick surround, balanced by built-ins on the opposite wall. The large windows provide natural light and highlight the room's ceramic tile floor**Crisp white tile in the bathroom is enhance by on trend paint and accents**The fresh clean laundry room has a washer and dryer and entry to the crawlspace for even more storage**A nook off the family room is an ideal spot for an exercise bike or weight equipment**
The home is near neighborhood shopping with a Safeway grocery store, restaurants, shops, and services. near parks, nature trails, Rt.495 and Rt. 395. **A solid home
in pristine, move in condition awaits the buyer who values space and style**
Home Details
Home Type
- Single Family
Est. Annual Taxes
- $6,460
Year Built
- Built in 1959
Lot Details
- 9,366 Sq Ft Lot
- Property is in very good condition
- Property is zoned 140
Home Design
- Split Level Home
- Brick Exterior Construction
- Fiberglass Roof
Interior Spaces
- Property has 3 Levels
- Open Floorplan
- Built-In Features
- Ceiling Fan
- Wood Burning Fireplace
- Fireplace With Glass Doors
- Sliding Windows
- Casement Windows
- Window Screens
- Sliding Doors
- Family Room
- Living Room
- Dining Room
- Ceramic Tile Flooring
- Partially Finished Basement
Kitchen
- Gas Oven or Range
- Dishwasher
- Disposal
Bedrooms and Bathrooms
- 3 Bedrooms
- En-Suite Primary Bedroom
Laundry
- Laundry Room
- Laundry on lower level
- Dryer
- Washer
Parking
- Driveway
- Off-Site Parking
Eco-Friendly Details
- Energy-Efficient Windows
Outdoor Features
- Patio
- Shed
Schools
- Annandale Terrace Elementary School
- Poe Middle School
- Annandale High School
Utilities
- Forced Air Heating and Cooling System
- Natural Gas Water Heater
Community Details
- No Home Owners Association
- Annandale Terrace Subdivision
Listing and Financial Details
- Tax Lot 131
- Assessor Parcel Number 0711 15 0131
Map
Home Values in the Area
Average Home Value in this Area
Property History
| Date | Event | Price | Change | Sq Ft Price |
|---|---|---|---|---|
| 02/05/2025 02/05/25 | Sold | $737,000 | +8.5% | $573 / Sq Ft |
| 01/18/2025 01/18/25 | Pending | -- | -- | -- |
| 01/17/2025 01/17/25 | For Sale | $679,000 | +81.1% | $528 / Sq Ft |
| 06/08/2012 06/08/12 | Sold | $375,000 | -1.1% | $359 / Sq Ft |
| 04/25/2012 04/25/12 | Pending | -- | -- | -- |
| 04/21/2012 04/21/12 | For Sale | $379,000 | -- | $362 / Sq Ft |
Tax History
| Year | Tax Paid | Tax Assessment Tax Assessment Total Assessment is a certain percentage of the fair market value that is determined by local assessors to be the total taxable value of land and additions on the property. | Land | Improvement |
|---|---|---|---|---|
| 2024 | $6,652 | $574,230 | $270,000 | $304,230 |
| 2023 | $6,480 | $574,230 | $270,000 | $304,230 |
| 2022 | $6,080 | $531,690 | $250,000 | $281,690 |
| 2021 | $5,352 | $456,100 | $209,000 | $247,100 |
| 2020 | $5,256 | $444,100 | $197,000 | $247,100 |
| 2019 | $5,076 | $428,900 | $189,000 | $239,900 |
| 2018 | $4,728 | $411,130 | $189,000 | $222,130 |
| 2017 | $4,582 | $394,680 | $189,000 | $205,680 |
| 2016 | $4,376 | $377,770 | $180,000 | $197,770 |
| 2015 | $4,216 | $377,770 | $180,000 | $197,770 |
| 2014 | $4,112 | $369,260 | $179,000 | $190,260 |
Mortgage History
| Date | Status | Loan Amount | Loan Type |
|---|---|---|---|
| Open | $589,600 | New Conventional | |
| Closed | $589,600 | New Conventional | |
| Previous Owner | $339,250 | New Conventional | |
| Previous Owner | $375,000 | New Conventional | |
| Previous Owner | $182,000 | No Value Available | |
| Previous Owner | $176,460 | No Value Available |
Deed History
| Date | Type | Sale Price | Title Company |
|---|---|---|---|
| Deed | $737,000 | Old Republic National Title In | |
| Deed | $737,000 | Old Republic National Title In | |
| Warranty Deed | $375,000 | -- | |
| Deed | $181,000 | -- | |
| Deed | $173,000 | -- |
Similar Homes in Annandale, VA
Source: Bright MLS
MLS Number: VAFX2217556
APN: 0711-15-0131
- 4542 Garbo Ct
- 7540 Park Ln
- 4490 Ruggles Ct
- 7505 Davian Dr
- 7549 Park Ln
- 7412 Rocky Creek Terrace
- 7410 Rocky Creek Terrace
- 7402 Rocky Creek Terrace
- 4501 Ravensworth Rd
- 4550 King William Ct
- 7753 Patriot Dr Unit 28
- 7753 Patriot Dr Unit 2
- 7753 Patriot Dr Unit 34
- 7753 Patriot Dr Unit 5
- 7753 # 28 Patriot Dr
- 7703 Lafayette Forest Dr Unit 22
- 4563 King Edward Ct
- 7705 Lafayette Forest Dr Unit 11
- 0 Heritage Dr
- 4413 Elan Ct
