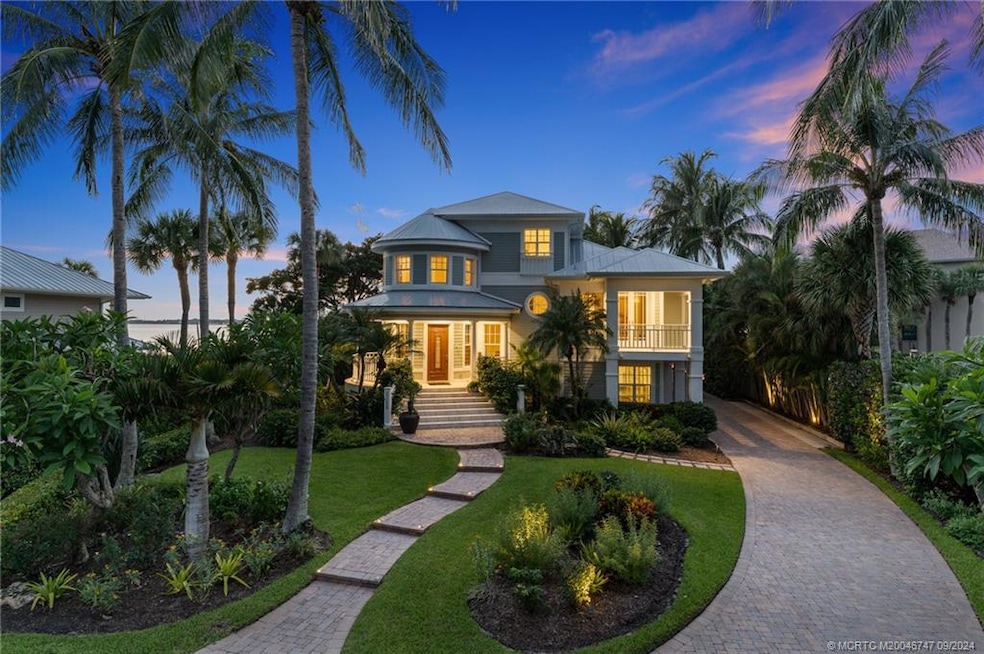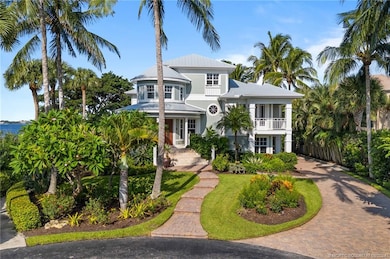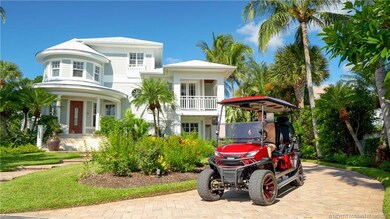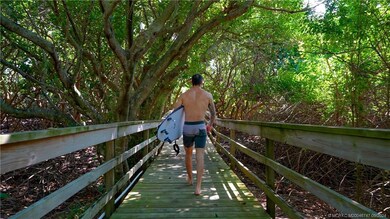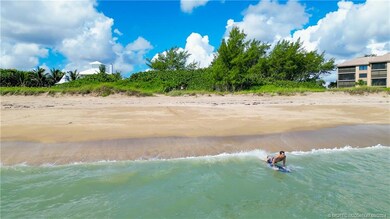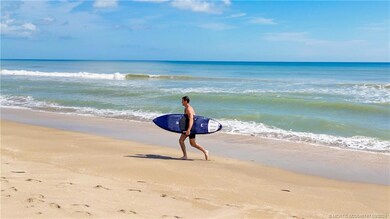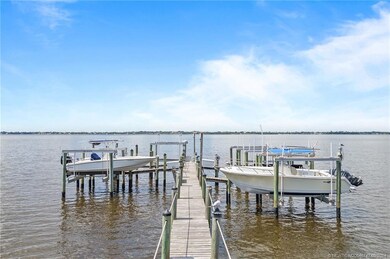
4500 NE Spinnaker Point Place Stuart, FL 34996
South Hutchinson Island NeighborhoodHighlights
- Marina
- Property has ocean access
- Concrete Pool
- Jensen Beach High School Rated A
- Boat Dock
- Gated Community
About This Home
As of October 2024Welcome to "Spinnaker Sundown," a stunning Key West-style estate, set on a .45-acre lot in the exclusive gated island community of Spinnaker Point. Just steps from your own deeded beach access, this home also offers wide Intracoastal Waterway views and direct ocean access for your boating pleasure. Built with Concrete Block Construction the home also features full impact glass and a new metal roof installed in 2020. Enjoy a spacious 3-car garage, a whole-house generator, and an advanced security system. With 4 bedrooms, 3.5 baths, including a cabana bath, poolside shower, and a swim-up spa, this home is designed for luxurious island living. A 25’ boat slip with a 10,000 lb lift conveys with the sale and a new 33’ slip is planned. The home is located on desirable South Hutchinson Island with miles of unspoiled beaches and close to all that South Florida has to offer, with easy access to Palm Beach, Orlando, and Miami. Call today and start enjoying your island lifestyle - for life!
Last Agent to Sell the Property
ONE Sotheby's International Re Brokerage Phone: 772-229-2929 License #3054006

Co-Listed By
ONE Sotheby's International Re Brokerage Phone: 772-229-2929 License #3176174
Home Details
Home Type
- Single Family
Est. Annual Taxes
- $37,031
Year Built
- Built in 1998
Lot Details
- 0.45 Acre Lot
- Waterfront
- Cul-De-Sac
- East Facing Home
- Fenced Yard
- Fenced
- Sprinkler System
HOA Fees
- $167 Monthly HOA Fees
Home Design
- Florida Architecture
- Metal Roof
- Concrete Siding
- Block Exterior
Interior Spaces
- 4,974 Sq Ft Home
- 3-Story Property
- Wet Bar
- Central Vacuum
- Built-In Features
- High Ceiling
- Wood Burning Fireplace
- River Views
- Washer Hookup
Kitchen
- Breakfast Area or Nook
- Eat-In Kitchen
- Built-In Oven
- Gas Range
- Microwave
- Kitchen Island
Flooring
- Engineered Wood
- Carpet
- Marble
Bedrooms and Bathrooms
- 4 Bedrooms
- Primary Bedroom Upstairs
- Split Bedroom Floorplan
- Closet Cabinetry
- Walk-In Closet
- Bathtub
- Separate Shower
Home Security
- Security System Owned
- Motion Detectors
- Impact Glass
- Fire and Smoke Detector
Parking
- 3 Car Attached Garage
- Garage Door Opener
- Driveway
Pool
- Concrete Pool
- In Ground Pool
- Outdoor Shower
- Pool Equipment or Cover
Outdoor Features
- Property has ocean access
- Access To Intracoastal Waterway
- Balcony
- Deck
- Covered patio or porch
- Exterior Lighting
Utilities
- Zoned Heating and Cooling
- Power Generator
- Water Heater
- Septic Tank
- Phone Available
- Cable TV Available
Community Details
Overview
- Association fees include common areas
Recreation
- Boat Dock
- Community Boat Facilities
- Marina
Security
- Gated Community
Map
Home Values in the Area
Average Home Value in this Area
Property History
| Date | Event | Price | Change | Sq Ft Price |
|---|---|---|---|---|
| 10/16/2024 10/16/24 | Sold | $4,050,000 | 0.0% | $814 / Sq Ft |
| 10/01/2024 10/01/24 | Pending | -- | -- | -- |
| 09/15/2024 09/15/24 | For Sale | $4,050,000 | +60.4% | $814 / Sq Ft |
| 06/01/2017 06/01/17 | Sold | $2,525,000 | -8.2% | $508 / Sq Ft |
| 05/02/2017 05/02/17 | Pending | -- | -- | -- |
| 04/10/2017 04/10/17 | For Sale | $2,750,000 | -- | $554 / Sq Ft |
Tax History
| Year | Tax Paid | Tax Assessment Tax Assessment Total Assessment is a certain percentage of the fair market value that is determined by local assessors to be the total taxable value of land and additions on the property. | Land | Improvement |
|---|---|---|---|---|
| 2024 | $37,031 | $2,120,030 | -- | -- |
| 2023 | $37,031 | $1,927,300 | $0 | $0 |
| 2022 | $31,706 | $1,752,091 | $0 | $0 |
| 2021 | $28,371 | $1,592,810 | $855,000 | $737,810 |
| 2020 | $28,096 | $1,571,160 | $855,000 | $716,160 |
| 2019 | $28,615 | $1,580,450 | $855,000 | $725,450 |
| 2018 | $28,346 | $1,573,920 | $900,000 | $673,920 |
| 2017 | $14,619 | $892,304 | $0 | $0 |
| 2016 | $14,698 | $873,951 | $0 | $0 |
| 2015 | $13,959 | $867,876 | $0 | $0 |
| 2014 | $13,959 | $860,988 | $0 | $0 |
Mortgage History
| Date | Status | Loan Amount | Loan Type |
|---|---|---|---|
| Previous Owner | $416,125 | Unknown |
Deed History
| Date | Type | Sale Price | Title Company |
|---|---|---|---|
| Warranty Deed | $4,050,000 | Cay Title | |
| Warranty Deed | $2,525,000 | Attorney | |
| Deed | $175,000 | -- | |
| Deed | -- | -- |
Similar Homes in Stuart, FL
Source: Martin County REALTORS® of the Treasure Coast
MLS Number: M20046747
APN: 24-37-41-005-000-00010-9
- 4720 NE Sandpebble Trace Unit 203
- 2571 NE Ocean Blvd Unit 10405
- 4490 NE Sandpebble Trace Unit 302
- 4490 NE Sandpebble Trace Unit 304
- 2571 NE Ocean Blvd Unit 10205
- 2641 NE Ocean Blvd Unit 101
- 2641 NE Ocean Blvd Unit 201
- 2491 NE Ocean Blvd Unit 106
- 4490 NE Sandpebble Trace Unit 301
- 4620 NE Sandpebble Trace Unit 105
- 2571 NE Ocean Blvd Unit 10203
- 2375 NE Ocean Blvd Unit E202
- 2370 NE Ocean Blvd Unit A303
- 2370 NE Ocean Blvd Unit B302
- 2370 NE Ocean Blvd Unit B103
- 2370 NE Ocean Blvd Unit B204
- 2375 NE Ocean Blvd Unit E406
- 2375 NE Ocean Blvd Unit D205
- 2370 NE Ocean Blvd Unit A203
- 2375 NE Ocean Blvd Unit E305
