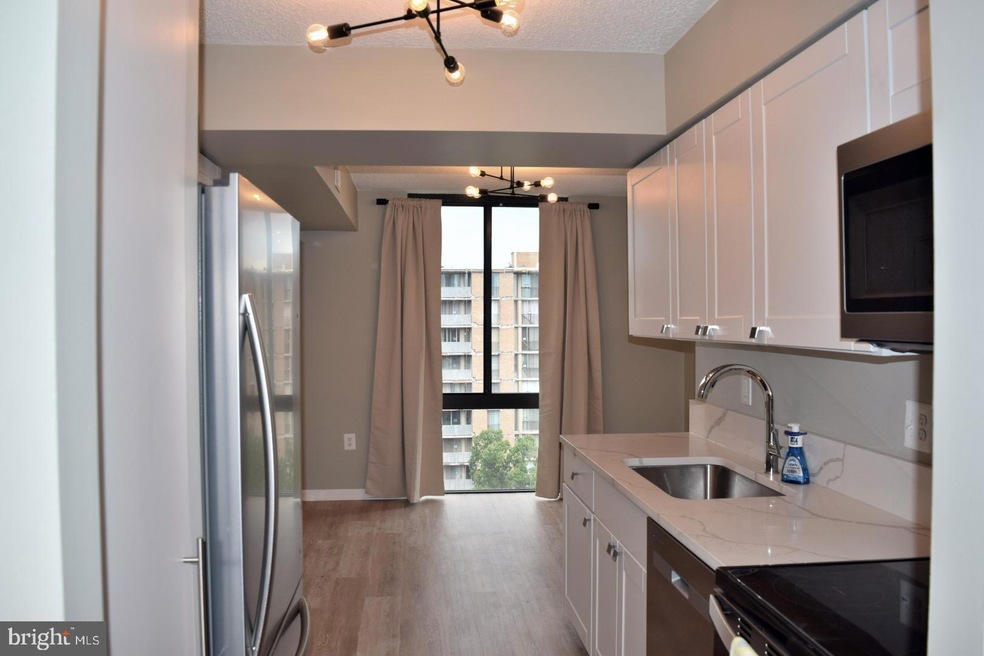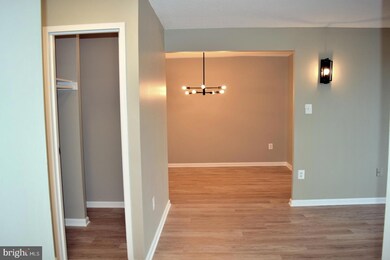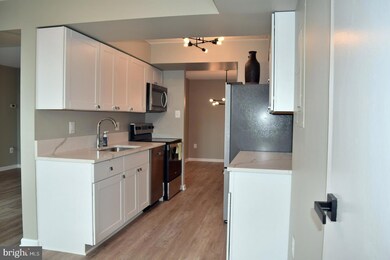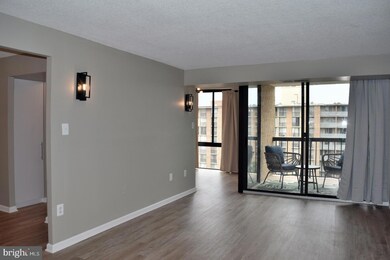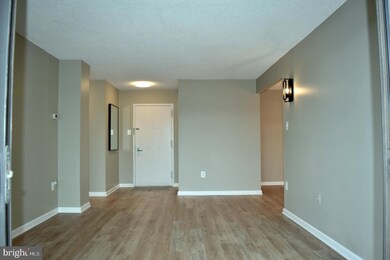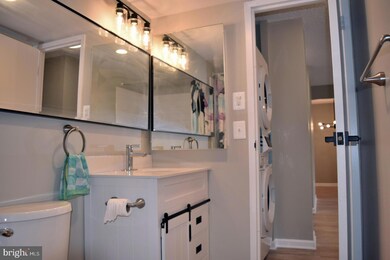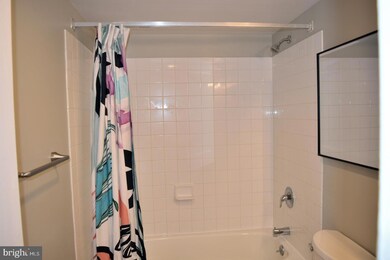
The Brittany 4500 S Four Mile Run Dr Unit 1106 Arlington, VA 22204
Columbia Forest NeighborhoodHighlights
- Concierge
- Fitness Center
- Upgraded Countertops
- Wakefield High School Rated A-
- Contemporary Architecture
- Community Pool
About This Home
As of November 2024THE BRITTANY - A Luxury Condominium
Experience the charm and sophistication of this exquisite, fully-renovated, 1-bedroom, 1-bathroom residence, complete with a versatile den and a private balcony offering spectacular treetop views. Also includes upgraded level-5 quartz countertops. The unit is freshly painted with designer colors - trims and ceiling as well. This move-in-ready, open-floor plan condo features wall-to-wall, floor-to-ceiling windows and gleaming LVP floors with new baseboards and shoe-molding. Brand newly completed with commercial washer/dryer unit, stove, vanity counters, light fixtures, dishwasher, refrigerator, custom built-in pantry, and ample closet space. Enjoy luxury amenities including a fitness center, inviting club room, refreshing pool, and mailroom system. Additional highlights: a welcoming 24/7 front desk, attentive concierge service, billiards room, business center, and a media room perfect for entertaining. With a designated outdoor parking space (street parking for guests), and extra storage unit, this residence is not just a home—it's a lifestyle. Discover your new sanctuary today!
Pending: Front door to be painted by Condo Association**
Last Buyer's Agent
Edward Stone
Redfin Corporation

Property Details
Home Type
- Condominium
Est. Annual Taxes
- $3,032
Year Built
- Built in 2005
Lot Details
- Property is in excellent condition
HOA Fees
- $530 Monthly HOA Fees
Home Design
- Contemporary Architecture
- Brick Exterior Construction
Interior Spaces
- 856 Sq Ft Home
- Property has 1 Level
- Window Treatments
- Sliding Windows
- Sliding Doors
- Exterior Cameras
Kitchen
- Stove
- Dishwasher
- Upgraded Countertops
- Disposal
Bedrooms and Bathrooms
- 1 Main Level Bedroom
- 1 Full Bathroom
- Bathtub with Shower
Laundry
- Laundry in unit
- Stacked Washer and Dryer
Parking
- Assigned parking located at #75
- Private Parking
- Lighted Parking
- Parking Lot
- Surface Parking
- Parking Space Conveys
- 1 Assigned Parking Space
Accessible Home Design
- Accessible Elevator Installed
- No Interior Steps
Outdoor Features
- Exterior Lighting
- Outdoor Storage
Schools
- Barcroft Elementary School
- Kenmore Middle School
- Wakefield High School
Utilities
- Central Air
- Heat Pump System
- Electric Water Heater
Listing and Financial Details
- Assessor Parcel Number 28-035-346
Community Details
Overview
- Association fees include common area maintenance, exterior building maintenance, management, pool(s), recreation facility, reserve funds, sewer, snow removal, trash, water
- High-Rise Condominium
- The Brittany Condos
- The Brittany Community
- The Brittany Subdivision
- Property Manager
Amenities
- Concierge
- Picnic Area
- Common Area
- Game Room
- Billiard Room
- Meeting Room
- Party Room
- Community Library
Recreation
- Jogging Path
Pet Policy
- Pets allowed on a case-by-case basis
Security
- Security Service
- Front Desk in Lobby
- Resident Manager or Management On Site
- Fire and Smoke Detector
Map
About The Brittany
Home Values in the Area
Average Home Value in this Area
Property History
| Date | Event | Price | Change | Sq Ft Price |
|---|---|---|---|---|
| 11/08/2024 11/08/24 | Sold | $330,000 | -1.3% | $386 / Sq Ft |
| 09/07/2024 09/07/24 | For Sale | $334,500 | -- | $391 / Sq Ft |
Tax History
| Year | Tax Paid | Tax Assessment Tax Assessment Total Assessment is a certain percentage of the fair market value that is determined by local assessors to be the total taxable value of land and additions on the property. | Land | Improvement |
|---|---|---|---|---|
| 2024 | $3,032 | $293,500 | $56,500 | $237,000 |
| 2023 | $2,896 | $281,200 | $56,500 | $224,700 |
| 2022 | $2,815 | $273,300 | $56,500 | $216,800 |
| 2021 | $2,815 | $273,300 | $56,500 | $216,800 |
| 2020 | $2,604 | $253,800 | $30,800 | $223,000 |
| 2019 | $2,414 | $235,300 | $30,800 | $204,500 |
| 2018 | $2,313 | $229,900 | $30,800 | $199,100 |
| 2017 | $2,260 | $224,700 | $30,800 | $193,900 |
| 2016 | $2,262 | $228,300 | $30,800 | $197,500 |
| 2015 | $2,274 | $228,300 | $30,800 | $197,500 |
| 2014 | $2,274 | $228,300 | $30,800 | $197,500 |
Mortgage History
| Date | Status | Loan Amount | Loan Type |
|---|---|---|---|
| Open | $264,000 | New Conventional | |
| Previous Owner | $258,314 | New Conventional | |
| Previous Owner | $283,900 | New Conventional |
Deed History
| Date | Type | Sale Price | Title Company |
|---|---|---|---|
| Deed | $330,000 | None Listed On Document | |
| Trustee Deed | $260,000 | None Listed On Document | |
| Special Warranty Deed | $283,900 | -- |
Similar Homes in Arlington, VA
Source: Bright MLS
MLS Number: VAAR2048288
APN: 28-035-346
- 4500 S Four Mile Run Dr Unit 732
- 4500 S Four Mile Run Dr Unit 129
- 4500 S Four Mile Run Dr Unit 231
- 4500 S Four Mile Run Dr Unit 412
- 4500 S Four Mile Run Dr Unit 927
- 4500 S Four Mile Run Dr Unit 204
- 4500 S Four Mile Run Dr Unit 1218
- 1510 S George Mason Dr Unit 20
- 4600 S Four Mile Run Dr Unit 1216
- 4600 S Four Mile Run Dr Unit 942
- 4600 S Four Mile Run Dr Unit 1009
- 4600 S Four Mile Run Dr Unit 1203
- 4600 S Four Mile Run Dr Unit 1119
- 4600 S Four Mile Run Dr Unit 530
- 4600 S Four Mile Run Dr Unit 722
- 4600 S Four Mile Run Dr Unit 1139
- 4600 S Four Mile Run Dr Unit 1132
- 4600 S Four Mile Run Dr Unit 1122
- 4600 S Four Mile Run Dr Unit 1142
- 1529 S George Mason Dr Unit 11
