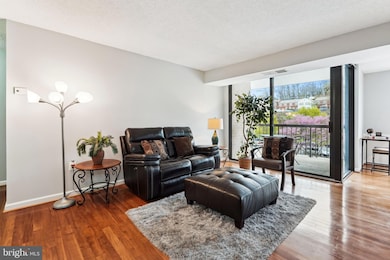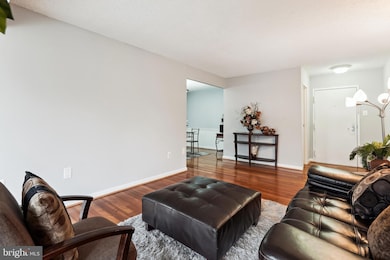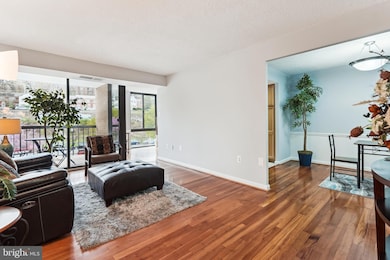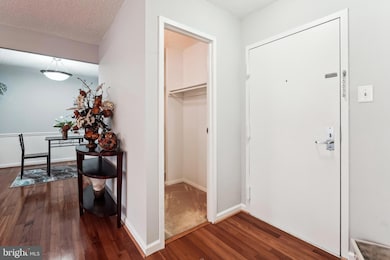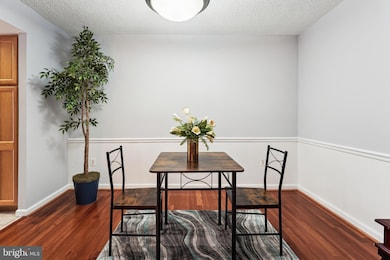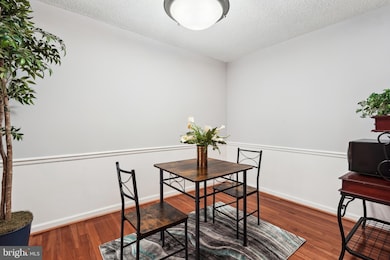
The Brittany 4500 S Four Mile Run Dr Unit 129 Arlington, VA 22204
Columbia Forest NeighborhoodEstimated payment $3,559/month
Highlights
- Concierge
- Fitness Center
- City View
- Wakefield High School Rated A-
- 24-Hour Security
- Clubhouse
About This Home
Enjoy the best of convenience and amenities in this stunning 2-bedroom, 2-bathroom condo. This property features a sleek galley kitchen, spacious dining room perfect for entertaining, cozy living room with ample natural light, versatile den ideal for a home office or reading nook, and balcony. The expansive master bedroom is a true retreat, complete with a luxurious master bathroom and 2 spacious walk-in closets. Recent updates include fresh paint and new washer/dryer that was installed in 2025. The building boasts an impressive array of amenities: pool and sundeck, billiard room, media room (movie theater), two tennis courts, BBQ and picnic area, fitness center, club room, conference room, and 24-hour security. Enjoy easy access to a nearby bike trail and with a bus stop right outside and a metro station less than 5 miles away, commuting is a breeze. Reagan Airport (DCA) is under 10 miles away, and you're just a short distance from the vibrant city of DC. Don't miss this incredible opportunity to live in a convenient and amenity-rich community!
Property Details
Home Type
- Condominium
Est. Annual Taxes
- $3,834
Year Built
- Built in 2005
HOA Fees
- $783 Monthly HOA Fees
Parking
- Assigned parking located at #494 & 495
- Side Facing Garage
- Garage Door Opener
- Parking Permit Included
- Secure Parking
Home Design
- Contemporary Architecture
- Brick Exterior Construction
Interior Spaces
- 1,173 Sq Ft Home
- Property has 1 Level
- Traditional Floor Plan
- Sliding Doors
- Dining Area
Kitchen
- Galley Kitchen
- Electric Oven or Range
- Stove
- Range Hood
- Dishwasher
Flooring
- Wood
- Carpet
Bedrooms and Bathrooms
- 2 Main Level Bedrooms
- En-Suite Bathroom
- Walk-In Closet
- 2 Full Bathrooms
- Bathtub with Shower
Laundry
- Laundry in unit
- Dryer
- Washer
Outdoor Features
- Exterior Lighting
- Outdoor Storage
- Outdoor Grill
Schools
- Barcroft Elementary School
- Kenmore Middle School
- Wakefield High School
Utilities
- Forced Air Heating and Cooling System
- Electric Water Heater
Additional Features
- Accessible Elevator Installed
- Property is in excellent condition
Listing and Financial Details
- Assessor Parcel Number 28-035-029
Community Details
Overview
- Association fees include common area maintenance, snow removal, parking fee, trash, water, health club, management
- High-Rise Condominium
- The Brittany Subdivision
Amenities
- Concierge
- Picnic Area
- Billiard Room
- Meeting Room
Recreation
- Bike Trail
Pet Policy
- Limit on the number of pets
- Dogs and Cats Allowed
Security
- 24-Hour Security
- Front Desk in Lobby
- Resident Manager or Management On Site
Map
About The Brittany
Home Values in the Area
Average Home Value in this Area
Tax History
| Year | Tax Paid | Tax Assessment Tax Assessment Total Assessment is a certain percentage of the fair market value that is determined by local assessors to be the total taxable value of land and additions on the property. | Land | Improvement |
|---|---|---|---|---|
| 2024 | $3,834 | $371,200 | $77,400 | $293,800 |
| 2023 | $3,797 | $368,600 | $77,400 | $291,200 |
| 2022 | $3,717 | $360,900 | $77,400 | $283,500 |
| 2021 | $3,692 | $358,400 | $77,400 | $281,000 |
| 2020 | $3,398 | $331,200 | $42,200 | $289,000 |
| 2019 | $3,199 | $311,800 | $42,200 | $269,600 |
| 2018 | $3,088 | $307,000 | $42,200 | $264,800 |
| 2017 | $3,019 | $300,100 | $42,200 | $257,900 |
| 2016 | $2,929 | $295,600 | $42,200 | $253,400 |
| 2015 | $2,944 | $295,600 | $42,200 | $253,400 |
| 2014 | $2,900 | $291,200 | $42,200 | $249,000 |
Property History
| Date | Event | Price | Change | Sq Ft Price |
|---|---|---|---|---|
| 04/04/2025 04/04/25 | For Sale | $440,000 | +34.1% | $375 / Sq Ft |
| 08/25/2017 08/25/17 | Sold | $328,000 | -0.6% | $280 / Sq Ft |
| 06/26/2017 06/26/17 | Pending | -- | -- | -- |
| 05/25/2017 05/25/17 | For Sale | $329,991 | -- | $281 / Sq Ft |
Deed History
| Date | Type | Sale Price | Title Company |
|---|---|---|---|
| Deed | $328,000 | Title Resources Guaranty Co | |
| Warranty Deed | $250,000 | -- | |
| Special Warranty Deed | $352,900 | -- |
Mortgage History
| Date | Status | Loan Amount | Loan Type |
|---|---|---|---|
| Open | $322,059 | FHA | |
| Previous Owner | $200,000 | New Conventional | |
| Previous Owner | $52,935 | No Value Available | |
| Previous Owner | $282,320 | New Conventional |
Similar Homes in Arlington, VA
Source: Bright MLS
MLS Number: VAAR2055076
APN: 28-035-029
- 4500 S Four Mile Run Dr Unit 732
- 4500 S Four Mile Run Dr Unit 129
- 4500 S Four Mile Run Dr Unit 231
- 4500 S Four Mile Run Dr Unit 412
- 4500 S Four Mile Run Dr Unit 927
- 4500 S Four Mile Run Dr Unit 204
- 4500 S Four Mile Run Dr Unit 1218
- 1510 S George Mason Dr Unit 20
- 4600 S Four Mile Run Dr Unit 1216
- 4600 S Four Mile Run Dr Unit 942
- 4600 S Four Mile Run Dr Unit 1009
- 4600 S Four Mile Run Dr Unit 1203
- 4600 S Four Mile Run Dr Unit 1119
- 4600 S Four Mile Run Dr Unit 530
- 4600 S Four Mile Run Dr Unit 722
- 4600 S Four Mile Run Dr Unit 1139
- 4600 S Four Mile Run Dr Unit 1132
- 4600 S Four Mile Run Dr Unit 1122
- 4600 S Four Mile Run Dr Unit 1142
- 1529 S George Mason Dr Unit 11

