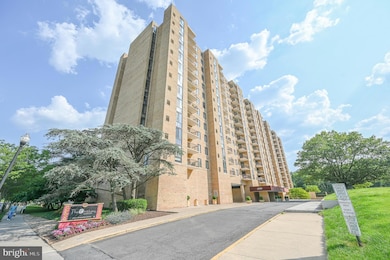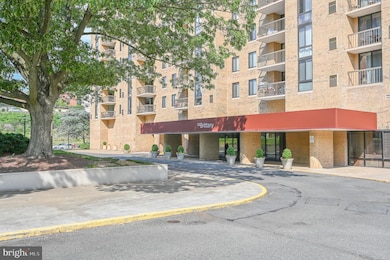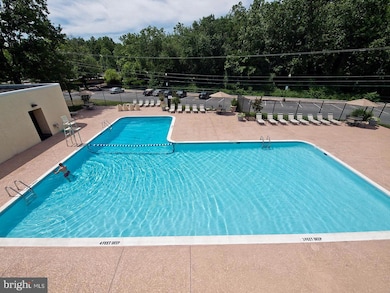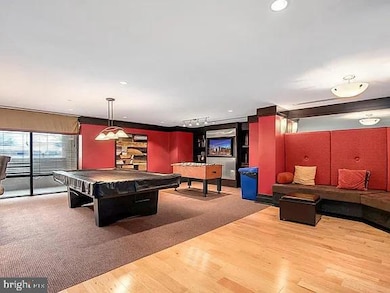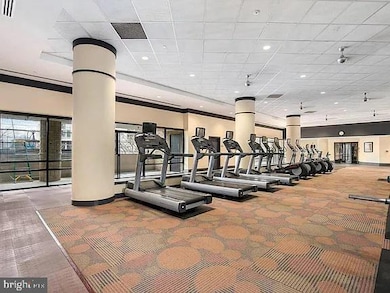The Brittany 4500 S Four Mile Run Dr Unit 217 Arlington, VA 22204
Columbia Forest NeighborhoodHighlights
- Fitness Center
- Gated Community
- Contemporary Architecture
- Wakefield High School Rated A-
- Open Floorplan
- Upgraded Countertops
About This Home
Completely renovated, 1 bed, 1 bathroom with den unit in popular "The Brittany" high rise in Arlington! This 2nd floor unit features almost 900 square feet boasting, fresh paint, new luxury vinyl plank flooring, updated kitchen with granite counters and new flooring, large bedroom with new carpet/walk in closet, dining area, den, updated bathroom with beautiful tile work and large balcony! Amenity rich building features well equipped gym, massive pool, billiard room, meeting room and 24 hour monitored entry. Unit comes one assigned parking spot in lot out back! Minutes to bus routes(bus stop in front of building), bike shares, airport, shopping, dining and Regan airport! What are you waiting for? Upgrade your home in 2025! Schedule your private showing today!
Condo Details
Home Type
- Condominium
Est. Annual Taxes
- $3,062
Year Built
- Built in 2005
Home Design
- Contemporary Architecture
- Brick Exterior Construction
Interior Spaces
- 875 Sq Ft Home
- Property has 1 Level
- Open Floorplan
- Living Room
- Dining Room
Kitchen
- Galley Kitchen
- Breakfast Room
- Upgraded Countertops
Flooring
- Carpet
- Tile or Brick
- Luxury Vinyl Plank Tile
- Luxury Vinyl Tile
Bedrooms and Bathrooms
- 1 Main Level Bedroom
- 1 Full Bathroom
Laundry
- Laundry Room
- Washer and Dryer Hookup
Parking
- Assigned parking located at #87
- Parking Lot
- 1 Assigned Parking Space
Utilities
- Central Heating and Cooling System
- Electric Water Heater
Additional Features
- Accessible Elevator Installed
- Property is in very good condition
- Urban Location
Listing and Financial Details
- Residential Lease
- Security Deposit $2,175
- $250 Move-In Fee
- Tenant pays for electricity, insurance, all utilities
- The owner pays for sewer, water, trash collection, real estate taxes, association fees
- Rent includes trash removal, water, sewer
- No Smoking Allowed
- 12-Month Min and 24-Month Max Lease Term
- Available 5/1/25
- $35 Application Fee
- $50 Repair Deductible
- Assessor Parcel Number 28-035-051
Community Details
Overview
- Property has a Home Owners Association
- $100 Elevator Use Fee
- Association fees include reserve funds, pool(s), road maintenance, trash
- High-Rise Condominium
- Century South Community
- The Brittany Subdivision
Amenities
- Picnic Area
- Billiard Room
- Community Center
- Elevator
Recreation
- Mooring Area
- Jogging Path
Pet Policy
- Pets allowed on a case-by-case basis
- Pet Deposit $250
- $50 Monthly Pet Rent
Security
- Security Service
- Gated Community
Map
About The Brittany
Source: Bright MLS
MLS Number: VAAR2054780
APN: 28-035-051
- 4500 S Four Mile Run Dr Unit 732
- 4500 S Four Mile Run Dr Unit 129
- 4500 S Four Mile Run Dr Unit 231
- 4500 S Four Mile Run Dr Unit 412
- 4500 S Four Mile Run Dr Unit 927
- 4500 S Four Mile Run Dr Unit 204
- 4500 S Four Mile Run Dr Unit 1218
- 1510 S George Mason Dr Unit 20
- 4600 S Four Mile Run Dr Unit 1216
- 4600 S Four Mile Run Dr Unit 942
- 4600 S Four Mile Run Dr Unit 1009
- 4600 S Four Mile Run Dr Unit 1203
- 4600 S Four Mile Run Dr Unit 1119
- 4600 S Four Mile Run Dr Unit 530
- 4600 S Four Mile Run Dr Unit 722
- 4600 S Four Mile Run Dr Unit 1139
- 4600 S Four Mile Run Dr Unit 1132
- 4600 S Four Mile Run Dr Unit 1122
- 4600 S Four Mile Run Dr Unit 1142
- 1529 S George Mason Dr Unit 11


