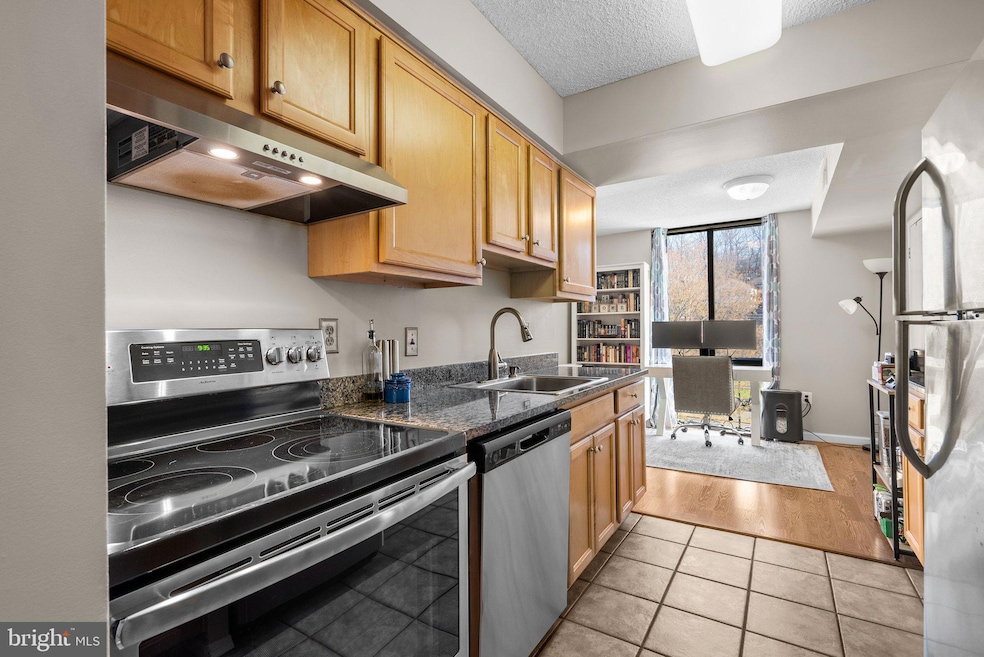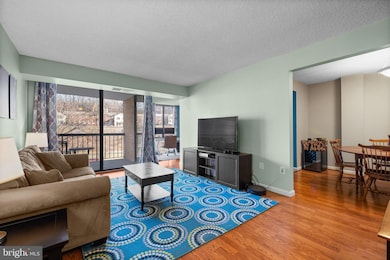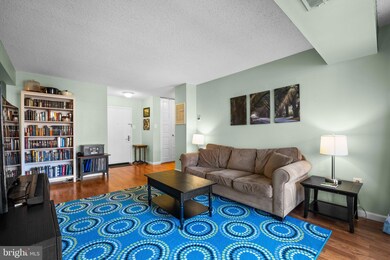
The Brittany 4500 S Four Mile Run Dr Unit 231 Arlington, VA 22204
Columbia Forest NeighborhoodEstimated payment $2,560/month
Highlights
- Fitness Center
- 24-Hour Security
- Open Floorplan
- Wakefield High School Rated A-
- Gourmet Galley Kitchen
- Contemporary Architecture
About This Home
Welcome to 4500 S Four Mile Run - a beautiful 1 bed, 1 bath condominium in The Brittany; ideally located directly next to the popular W&OD trail, 5 minutes from the shops and restaurants of downtown Shirlington, 8 minutes from Pentagon City, and 9 minutes from Ballston. Inside Unit #231, natural light pours into the spacious living area through floor-to-ceiling windows that lead to a private balcony. Next to the living room is the ideal space for a home office, or a bright breakfast nook. Through the kitchen, which has granite countertops and stainless steel appliances, you'll find the primary dining area, which is well-suited for entertaining company. Working back around toward the front door, you'll find a walk-in hall closet, the hall bathroom and the primary bedroom; also featuring a walk-in closet. Beyond this outstanding unit, The Brittany has every amenity you can think of for a well-rounded lifestyle: two tennis/pickleball courts, outdoor swimming pool with a sun deck, game/lounge rooms, and a MASSIVE fitness center, and 24-hour front desk personnel.
Property Details
Home Type
- Condominium
Est. Annual Taxes
- $2,965
Year Built
- Built in 2005
HOA Fees
- $582 Monthly HOA Fees
Home Design
- Contemporary Architecture
Interior Spaces
- 856 Sq Ft Home
- Property has 1 Level
- Open Floorplan
- Wood Flooring
- Exterior Cameras
Kitchen
- Gourmet Galley Kitchen
- Electric Oven or Range
- Microwave
- Ice Maker
- Upgraded Countertops
- Disposal
Bedrooms and Bathrooms
- 1 Main Level Bedroom
- En-Suite Bathroom
- 1 Full Bathroom
Laundry
- Dryer
- Washer
Parking
- 1 Open Parking Space
- 1 Parking Space
- Parking Lot
Schools
- Barcroft Elementary School
- Kenmore Middle School
- Wakefield High School
Utilities
- Forced Air Heating and Cooling System
- Electric Water Heater
Additional Features
- Property is in excellent condition
Listing and Financial Details
- Assessor Parcel Number 28-035-065
Community Details
Overview
- Association fees include exterior building maintenance, management, insurance, pool(s), recreation facility, snow removal, sewer, trash, water
- High-Rise Condominium
- Century South Condominium Condos
- The Brittany Subdivision
Amenities
- Common Area
- Billiard Room
- Community Center
- Meeting Room
- Party Room
- Elevator
Recreation
- Jogging Path
- Bike Trail
Pet Policy
- Pets Allowed
Security
- 24-Hour Security
- Front Desk in Lobby
Map
About The Brittany
Home Values in the Area
Average Home Value in this Area
Tax History
| Year | Tax Paid | Tax Assessment Tax Assessment Total Assessment is a certain percentage of the fair market value that is determined by local assessors to be the total taxable value of land and additions on the property. | Land | Improvement |
|---|---|---|---|---|
| 2024 | $2,965 | $287,000 | $56,500 | $230,500 |
| 2023 | $2,829 | $274,700 | $56,500 | $218,200 |
| 2022 | $2,748 | $266,800 | $56,500 | $210,300 |
| 2021 | $2,748 | $266,800 | $56,500 | $210,300 |
| 2020 | $2,537 | $247,300 | $30,800 | $216,500 |
| 2019 | $2,347 | $228,800 | $30,800 | $198,000 |
| 2018 | $2,247 | $223,400 | $30,800 | $192,600 |
| 2017 | $2,195 | $218,200 | $30,800 | $187,400 |
| 2016 | $2,198 | $221,800 | $30,800 | $191,000 |
| 2015 | $2,209 | $221,800 | $30,800 | $191,000 |
| 2014 | $2,209 | $221,800 | $30,800 | $191,000 |
Property History
| Date | Event | Price | Change | Sq Ft Price |
|---|---|---|---|---|
| 03/27/2025 03/27/25 | For Sale | $310,000 | +29.2% | $362 / Sq Ft |
| 11/27/2017 11/27/17 | Sold | $240,000 | 0.0% | $280 / Sq Ft |
| 10/29/2017 10/29/17 | Pending | -- | -- | -- |
| 10/26/2017 10/26/17 | For Sale | $240,000 | 0.0% | $280 / Sq Ft |
| 10/25/2017 10/25/17 | Off Market | $240,000 | -- | -- |
Deed History
| Date | Type | Sale Price | Title Company |
|---|---|---|---|
| Deed | $240,000 | -- | |
| Warranty Deed | $267,000 | -- | |
| Special Warranty Deed | $252,900 | -- |
Mortgage History
| Date | Status | Loan Amount | Loan Type |
|---|---|---|---|
| Open | $209,400 | New Conventional | |
| Closed | $216,000 | New Conventional | |
| Previous Owner | $252,252 | FHA | |
| Previous Owner | $262,227 | FHA | |
| Previous Owner | $228,000 | New Conventional | |
| Previous Owner | $25,200 | Credit Line Revolving | |
| Previous Owner | $202,320 | New Conventional |
Similar Homes in Arlington, VA
Source: Bright MLS
MLS Number: VAAR2055198
APN: 28-035-065
- 4500 S Four Mile Run Dr Unit 732
- 4500 S Four Mile Run Dr Unit 129
- 4500 S Four Mile Run Dr Unit 231
- 4500 S Four Mile Run Dr Unit 412
- 4500 S Four Mile Run Dr Unit 927
- 4500 S Four Mile Run Dr Unit 204
- 4500 S Four Mile Run Dr Unit 1218
- 1510 S George Mason Dr Unit 20
- 4600 S Four Mile Run Dr Unit 1216
- 4600 S Four Mile Run Dr Unit 942
- 4600 S Four Mile Run Dr Unit 1009
- 4600 S Four Mile Run Dr Unit 1203
- 4600 S Four Mile Run Dr Unit 1119
- 4600 S Four Mile Run Dr Unit 530
- 4600 S Four Mile Run Dr Unit 722
- 4600 S Four Mile Run Dr Unit 1139
- 4600 S Four Mile Run Dr Unit 1132
- 4600 S Four Mile Run Dr Unit 1122
- 4600 S Four Mile Run Dr Unit 1142
- 1529 S George Mason Dr Unit 11






