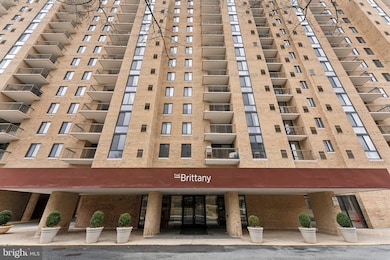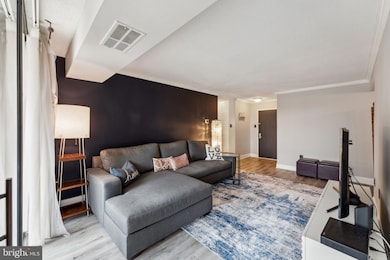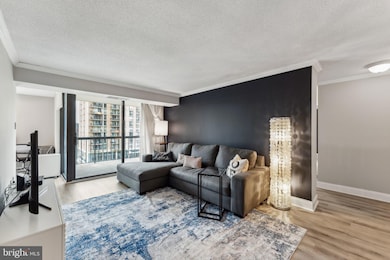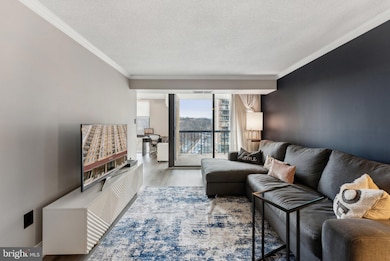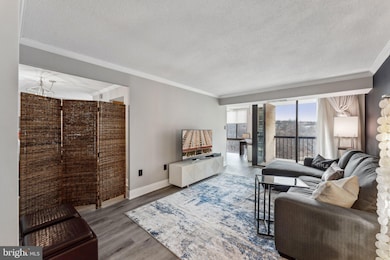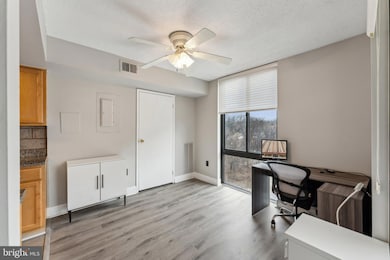
The Brittany 4500 S Four Mile Run Dr Unit 412 Arlington, VA 22204
Columbia Forest NeighborhoodEstimated payment $3,605/month
Highlights
- Fitness Center
- Clubhouse
- Wood Flooring
- Wakefield High School Rated A-
- Contemporary Architecture
- Community Pool
About This Home
Charming Corner Unit Condo with Spectacular Views! This spacious two-bedroom, two-bathroom corner unit, complete with a generously sized den, is flooded with natural light thanks to its stunning floor-to-ceiling windows. A perfect blend of style and comfort, it boasts gorgeous LVP flooring, fresh paint, and a newer washer and dryer for ultimate convenience. As you step inside, you'll be immediately impressed by the expansive walk-in closet in the hallway—ideal for shoes, bags, or simply keeping your space organized. The kitchen is a chef’s dream, offering ample counter space, cabinets, and sleek stainless-steel appliances. Enjoy meals in the separate dining room, a bright and airy space perfect for dining with a view. The private balcony is an excellent spot for morning coffee, happy hour, or simply unwinding while overlooking the sparkling pool. The primary bedroom serves as a true retreat, featuring a beautiful en-suite bathroom with elegant French doors, a luxurious walk-in shower with stylish tile, and an enormous walk-in closet that offers plenty of storage space. The unit also includes one assigned garage parking space, conveniently located near the elevators, as well as a storage unit within the building for all your extra belongings. The Brittany offers an array of impressive amenities, including 24-hour security, a welcoming lobby, a fully equipped gym, a private movie room for cozy nights in, a conference room, and a party room with a full kitchen for all your entertaining needs. Outdoor enthusiasts will enjoy tennis courts, a pool, and a sundeck.
Conveniently located just minutes from major commuter routes, public transportation, Metro, and the vibrant Shirlington area—offering restaurants, shops, a movie theater, and walking/biking trails—this condo is perfectly situated for easy access to everything you need.
Property Details
Home Type
- Condominium
Est. Annual Taxes
- $3,693
Year Built
- Built in 2005
HOA Fees
- $785 Monthly HOA Fees
Parking
- Garage Door Opener
Home Design
- Contemporary Architecture
- Brick Exterior Construction
Interior Spaces
- 1,150 Sq Ft Home
- Property has 1 Level
- Ceiling Fan
- Window Treatments
- Dining Area
- Washer and Dryer Hookup
Flooring
- Wood
- Carpet
- Luxury Vinyl Plank Tile
Bedrooms and Bathrooms
- 2 Main Level Bedrooms
- Walk-In Closet
- 2 Full Bathrooms
- Walk-in Shower
Utilities
- Central Heating and Cooling System
- Electric Water Heater
Additional Features
- Accessible Elevator Installed
- Property is in excellent condition
Listing and Financial Details
- Assessor Parcel Number 28-035-114
Community Details
Overview
- Association fees include water, trash, snow removal, sewer, pool(s), management, common area maintenance
- High-Rise Condominium
- First Service Residential Condos
- The Brittany Subdivision
Amenities
- Common Area
- Game Room
- Meeting Room
- Party Room
Recreation
- Community Playground
Pet Policy
- Pets Allowed
Security
- Security Service
Map
About The Brittany
Home Values in the Area
Average Home Value in this Area
Tax History
| Year | Tax Paid | Tax Assessment Tax Assessment Total Assessment is a certain percentage of the fair market value that is determined by local assessors to be the total taxable value of land and additions on the property. | Land | Improvement |
|---|---|---|---|---|
| 2024 | $3,693 | $357,500 | $75,900 | $281,600 |
| 2023 | $3,629 | $352,300 | $75,900 | $276,400 |
| 2022 | $3,526 | $342,300 | $75,900 | $266,400 |
| 2021 | $3,500 | $339,800 | $75,900 | $263,900 |
| 2020 | $3,255 | $317,300 | $41,400 | $275,900 |
| 2019 | $3,081 | $300,300 | $41,400 | $258,900 |
| 2018 | $2,973 | $295,500 | $41,400 | $254,100 |
| 2017 | $2,903 | $288,600 | $41,400 | $247,200 |
| 2016 | $2,794 | $281,900 | $41,400 | $240,500 |
| 2015 | $2,808 | $281,900 | $41,400 | $240,500 |
| 2014 | $2,768 | $277,900 | $41,400 | $236,500 |
Property History
| Date | Event | Price | Change | Sq Ft Price |
|---|---|---|---|---|
| 04/20/2025 04/20/25 | Pending | -- | -- | -- |
| 03/13/2025 03/13/25 | For Sale | $450,000 | +20.0% | $391 / Sq Ft |
| 09/02/2021 09/02/21 | Sold | $375,000 | 0.0% | $326 / Sq Ft |
| 08/12/2021 08/12/21 | Price Changed | $374,900 | 0.0% | $326 / Sq Ft |
| 07/26/2021 07/26/21 | For Sale | $375,000 | +19.0% | $326 / Sq Ft |
| 11/26/2018 11/26/18 | Sold | $315,000 | -3.9% | $274 / Sq Ft |
| 09/05/2018 09/05/18 | For Sale | $327,900 | +4.1% | $285 / Sq Ft |
| 09/05/2018 09/05/18 | Off Market | $315,000 | -- | -- |
Deed History
| Date | Type | Sale Price | Title Company |
|---|---|---|---|
| Deed | $375,000 | Amerikor Title & Escrow | |
| Deed | $315,000 | Commonwealth Land Title | |
| Special Warranty Deed | $350,900 | -- |
Mortgage History
| Date | Status | Loan Amount | Loan Type |
|---|---|---|---|
| Open | $356,250 | New Conventional | |
| Previous Owner | $299,250 | New Conventional | |
| Previous Owner | $267,500 | No Value Available | |
| Previous Owner | $289,240 | VA | |
| Previous Owner | $280,720 | New Conventional |
Similar Homes in Arlington, VA
Source: Bright MLS
MLS Number: VAAR2054342
APN: 28-035-114
- 4500 S Four Mile Run Dr Unit 129
- 4500 S Four Mile Run Dr Unit 231
- 4500 S Four Mile Run Dr Unit 412
- 4500 S Four Mile Run Dr Unit 927
- 4500 S Four Mile Run Dr Unit 204
- 4500 S Four Mile Run Dr Unit 1218
- 1510 S George Mason Dr Unit 20
- 4600 S Four Mile Run Dr Unit 1216
- 4600 S Four Mile Run Dr Unit 942
- 4600 S Four Mile Run Dr Unit 1009
- 4600 S Four Mile Run Dr Unit 1203
- 4600 S Four Mile Run Dr Unit 1119
- 4600 S Four Mile Run Dr Unit 530
- 4600 S Four Mile Run Dr Unit 722
- 4600 S Four Mile Run Dr Unit 1139
- 4600 S Four Mile Run Dr Unit 1132
- 4600 S Four Mile Run Dr Unit 1122
- 4600 S Four Mile Run Dr Unit 1142
- 1529 S George Mason Dr Unit 11
- 1509 S George Mason Dr Unit 22

