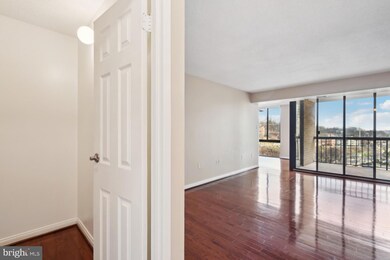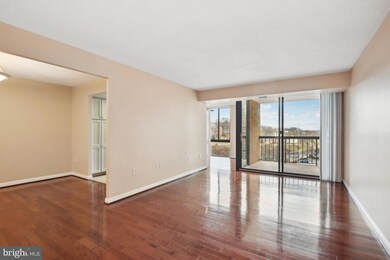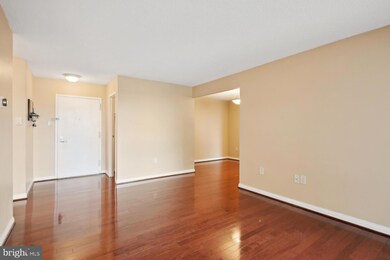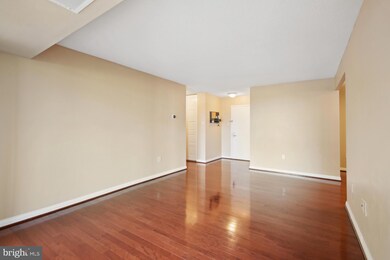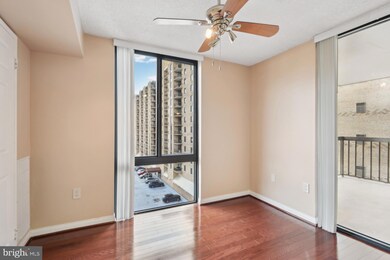
The Brittany 4500 S Four Mile Run Dr Unit 502 Arlington, VA 22204
Columbia Forest NeighborhoodHighlights
- Fitness Center
- 24-Hour Security
- Community Pool
- Wakefield High School Rated A-
- Wood Flooring
- Party Room
About This Home
As of February 2025Welcome to the Brittany Luxury Condominium in South Arlington! You will enjoy the 24/7 front desk concierge, package room, one deeded parking spaces, laundry in the unit, large closets, extra storage, and many wonderful amenities! This stunning apartment has absolutely spectacular views! You walk-into a large living room with floor to ceiling windows and a lot of day light. Hardwood floors throughout the living room. This home has a wonderful dining room and a sunroom/breakfast area. The kitchen offers plenty of cabinets with marble countertops. The Large master bedroom has a great walk-in closet with designed custom organizers and master bathroom. The second bedroom has a storage, and it’s conveniently located right by the second bathroom. This unit features wonderful extra storage room located in the mezzanine level. Garage parking space is conveniently located near the elevator bank and building entrance. Enjoy a wonderful gym, business room, party/entertainment room, cinema room, large outdoor pool with grill area and a large deck with two tennis courts! You can make your way out to Barcroft park and W & OD trail. Many playgrounds and green areas, as well as Barcroft Community Center are located steps away. This is a really fantastic location that offers many different grocery stores, restaurants, coffee shops, libraries, shopping plazas. Just minutes away from Ballston, Clarendon, Rosslyn, Pentagon, Pentagon City and Washington DC. Easy access to I-395, I-495, GW Parkway and I-66. Minutes away from Ronald Reagan Airport and not far from Dulles Airport. 24-hour front desk security!
Last Buyer's Agent
Brian Wilson
Redfin Corporation

Property Details
Home Type
- Condominium
Est. Annual Taxes
- $3,699
Year Built
- Built in 2005
HOA Fees
- $745 Monthly HOA Fees
Parking
- Parking Storage or Cabinetry
- Private Parking
- Secure Parking
Home Design
- Brick Exterior Construction
- Slab Foundation
- Concrete Roof
Interior Spaces
- 1,152 Sq Ft Home
- Property has 1 Level
- Entrance Foyer
- Living Room
- Dining Room
- Office or Studio
- Utility Room
Kitchen
- Oven
- Cooktop with Range Hood
- Microwave
- ENERGY STAR Qualified Freezer
- ENERGY STAR Qualified Refrigerator
- ENERGY STAR Qualified Dishwasher
- Stainless Steel Appliances
- Disposal
Flooring
- Wood
- Carpet
Bedrooms and Bathrooms
- 2 Main Level Bedrooms
- En-Suite Primary Bedroom
- 2 Full Bathrooms
Laundry
- Laundry Room
- Electric Dryer
- ENERGY STAR Qualified Washer
Home Security
- Exterior Cameras
- Monitored
Accessible Home Design
- No Interior Steps
- Ramp on the main level
Outdoor Features
- Gazebo
- Outdoor Grill
Schools
- Barcroft Elementary School
- Kenmore Middle School
- Wakefield High School
Utilities
- Forced Air Heating and Cooling System
- Cable TV Available
Additional Features
- Energy-Efficient Windows
- Property is in excellent condition
Listing and Financial Details
- Assessor Parcel Number 28-035-138
Community Details
Overview
- Association fees include trash, water, exterior building maintenance, lawn care front, lawn care rear, lawn care side, lawn maintenance, management, reserve funds, security gate, sewer, snow removal
- 5 Elevators
- High-Rise Condominium
- The Brittany Community
- Columbia Forest Subdivision
Amenities
- Common Area
- Party Room
- Recreation Room
Recreation
- Community Playground
Pet Policy
- Limit on the number of pets
- Dogs and Cats Allowed
- Breed Restrictions
Security
- 24-Hour Security
- Front Desk in Lobby
- Resident Manager or Management On Site
- Fire and Smoke Detector
Map
About The Brittany
Home Values in the Area
Average Home Value in this Area
Property History
| Date | Event | Price | Change | Sq Ft Price |
|---|---|---|---|---|
| 02/28/2025 02/28/25 | Sold | $437,500 | -2.8% | $380 / Sq Ft |
| 01/24/2025 01/24/25 | Pending | -- | -- | -- |
| 12/23/2024 12/23/24 | For Sale | $450,000 | +50.5% | $391 / Sq Ft |
| 08/21/2015 08/21/15 | Sold | $299,000 | 0.0% | $260 / Sq Ft |
| 07/12/2015 07/12/15 | Pending | -- | -- | -- |
| 06/18/2015 06/18/15 | Price Changed | $299,000 | -2.0% | $260 / Sq Ft |
| 06/04/2015 06/04/15 | For Sale | $305,000 | +5.2% | $265 / Sq Ft |
| 04/12/2013 04/12/13 | Sold | $290,000 | -3.3% | $252 / Sq Ft |
| 02/28/2013 02/28/13 | Pending | -- | -- | -- |
| 02/20/2013 02/20/13 | For Sale | $299,900 | 0.0% | $260 / Sq Ft |
| 01/19/2013 01/19/13 | Pending | -- | -- | -- |
| 11/16/2012 11/16/12 | For Sale | $299,900 | -- | $260 / Sq Ft |
Tax History
| Year | Tax Paid | Tax Assessment Tax Assessment Total Assessment is a certain percentage of the fair market value that is determined by local assessors to be the total taxable value of land and additions on the property. | Land | Improvement |
|---|---|---|---|---|
| 2024 | $3,699 | $358,100 | $76,000 | $282,100 |
| 2023 | $3,635 | $352,900 | $76,000 | $276,900 |
| 2022 | $3,532 | $342,900 | $76,000 | $266,900 |
| 2021 | $3,506 | $340,400 | $76,000 | $264,400 |
| 2020 | $3,262 | $317,900 | $41,500 | $276,400 |
| 2019 | $3,087 | $300,900 | $41,500 | $259,400 |
| 2018 | $2,979 | $296,100 | $41,500 | $254,600 |
| 2017 | $2,909 | $289,200 | $41,500 | $247,700 |
| 2016 | $2,800 | $282,500 | $41,500 | $241,000 |
| 2015 | $2,814 | $282,500 | $41,500 | $241,000 |
| 2014 | $2,774 | $278,500 | $41,500 | $237,000 |
Mortgage History
| Date | Status | Loan Amount | Loan Type |
|---|---|---|---|
| Previous Owner | $200,000 | New Conventional | |
| Previous Owner | $269,100 | New Conventional | |
| Previous Owner | $232,000 | New Conventional | |
| Previous Owner | $252,000 | New Conventional | |
| Previous Owner | $261,675 | New Conventional |
Deed History
| Date | Type | Sale Price | Title Company |
|---|---|---|---|
| Deed | $437,500 | Chicago Title | |
| Warranty Deed | $299,000 | -- | |
| Warranty Deed | $290,000 | -- | |
| Special Warranty Deed | $348,900 | -- |
Similar Homes in Arlington, VA
Source: Bright MLS
MLS Number: VAAR2051832
APN: 28-035-138
- 4500 S Four Mile Run Dr Unit 732
- 4500 S Four Mile Run Dr Unit 129
- 4500 S Four Mile Run Dr Unit 231
- 4500 S Four Mile Run Dr Unit 412
- 4500 S Four Mile Run Dr Unit 927
- 4500 S Four Mile Run Dr Unit 204
- 4500 S Four Mile Run Dr Unit 1218
- 1510 S George Mason Dr Unit 20
- 4600 S Four Mile Run Dr Unit 1216
- 4600 S Four Mile Run Dr Unit 942
- 4600 S Four Mile Run Dr Unit 1009
- 4600 S Four Mile Run Dr Unit 1203
- 4600 S Four Mile Run Dr Unit 1119
- 4600 S Four Mile Run Dr Unit 530
- 4600 S Four Mile Run Dr Unit 722
- 4600 S Four Mile Run Dr Unit 1139
- 4600 S Four Mile Run Dr Unit 1132
- 4600 S Four Mile Run Dr Unit 1122
- 4600 S Four Mile Run Dr Unit 1142
- 1529 S George Mason Dr Unit 11


