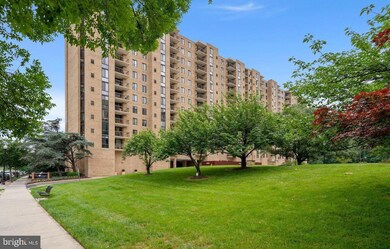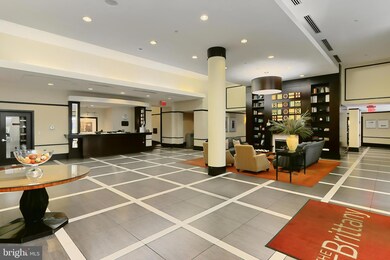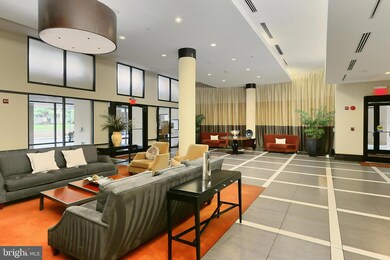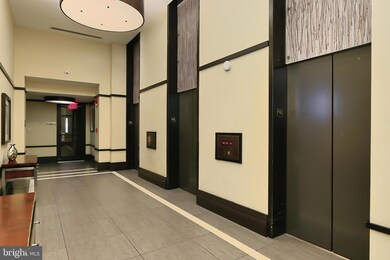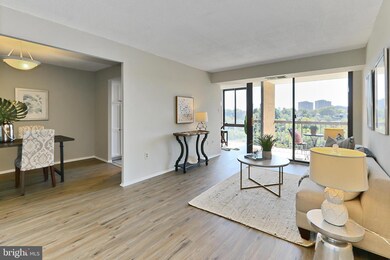
The Brittany 4500 S Four Mile Run Dr Unit 919 Arlington, VA 22204
Columbia Forest NeighborhoodHighlights
- Concierge
- Fitness Center
- Community Pool
- Wakefield High School Rated A-
- Contemporary Architecture
- Tennis Courts
About This Home
As of October 2024Welcome to the Brittany, South Arlington's best kept secret! Unit #919 is a spacious 2br/2ba unit with 1 assigned garage parking space and a storage unit. As you enter the bright and spacious open floor plan, you are welcomed by brand new LVT floors, fresh neutral paint throughout, floor to ceiling windows with peaceful treetop views facing the creek and a plethora of updates! The open floor plan allows for the living room and dining room areas to flow seamlessly into the kitchen and den. With brand new stainless steal appliances (Fridge, Dishwasher, Stove - 2024) and beautiful backsplash, the kitchen offers an exceptional amount of storage. The den off the kitchen could be used as a home office, breakfast nook or a flex room. Both bedrooms have brand new carpeting (2024) and a ton of closet space. This meticulously maintained unit features an in unit washer and dryer (2023) and spacious balcony overlooking the C&O Trail. Unmatched value and convenience. The Brittany offers 24/7 front-desk service (with package receiving and return service), pool, tennis courts, fitness center, party- conference- and media- rooms that can be rented for private use, billiards, resident BBQ grills and picnic areas on the property. Minutes to Shirlington Village, Pentagon, 395, & DC. Conveniently located off of Columbia Pike with all the dining and shopping options at your doorsteps. Cycle Bar, Cap Bike Share, Peet's, Busboys & Poets, New District Brewery and so much more. **UPDATES: Fresh Paint (2024), Luxury LVT (2024), Bedroom carpet (2024), Washed/Dryer (2023), Fridge (2024), Dishwasher (2024), Stove (2024), Backsplash (2024), Bathroom vanities (2024), All new light fixtures (2024)**
Last Buyer's Agent
Dina Gorrell
Redfin Corporation License #0225062901

Property Details
Home Type
- Condominium
Est. Annual Taxes
- $3,720
Year Built
- Built in 2005
HOA Fees
- $692 Monthly HOA Fees
Parking
- Garage Door Opener
Home Design
- Contemporary Architecture
- Brick Exterior Construction
Interior Spaces
- 1,152 Sq Ft Home
- Property has 1 Level
- Washer and Dryer Hookup
Bedrooms and Bathrooms
- 2 Main Level Bedrooms
- 2 Full Bathrooms
Accessible Home Design
- Accessible Elevator Installed
Utilities
- Central Heating and Cooling System
- Electric Water Heater
Listing and Financial Details
- Assessor Parcel Number 28-035-291
Community Details
Overview
- Association fees include common area maintenance, exterior building maintenance, management, pool(s), recreation facility, reserve funds, sewer, trash, water
- High-Rise Condominium
- Brittany Subdivision
Amenities
- Concierge
- Common Area
- Billiard Room
- Party Room
Recreation
Pet Policy
- Dogs and Cats Allowed
Map
About The Brittany
Home Values in the Area
Average Home Value in this Area
Property History
| Date | Event | Price | Change | Sq Ft Price |
|---|---|---|---|---|
| 10/02/2024 10/02/24 | Sold | $450,000 | +4.7% | $391 / Sq Ft |
| 09/16/2024 09/16/24 | Pending | -- | -- | -- |
| 09/14/2024 09/14/24 | For Sale | $429,900 | -- | $373 / Sq Ft |
Tax History
| Year | Tax Paid | Tax Assessment Tax Assessment Total Assessment is a certain percentage of the fair market value that is determined by local assessors to be the total taxable value of land and additions on the property. | Land | Improvement |
|---|---|---|---|---|
| 2024 | $3,720 | $360,100 | $76,000 | $284,100 |
| 2023 | $3,655 | $354,900 | $76,000 | $278,900 |
| 2022 | $3,552 | $344,900 | $76,000 | $268,900 |
| 2021 | $3,527 | $342,400 | $76,000 | $266,400 |
| 2020 | $3,282 | $319,900 | $41,500 | $278,400 |
| 2019 | $3,108 | $302,900 | $41,500 | $261,400 |
| 2018 | $2,999 | $298,100 | $41,500 | $256,600 |
| 2017 | $2,929 | $291,200 | $41,500 | $249,700 |
| 2016 | $2,819 | $284,500 | $41,500 | $243,000 |
| 2015 | $2,834 | $284,500 | $41,500 | $243,000 |
| 2014 | $2,794 | $280,500 | $41,500 | $239,000 |
Mortgage History
| Date | Status | Loan Amount | Loan Type |
|---|---|---|---|
| Previous Owner | $243,515 | New Conventional | |
| Previous Owner | $365,000 | New Conventional |
Deed History
| Date | Type | Sale Price | Title Company |
|---|---|---|---|
| Deed | $450,000 | First American Title | |
| Special Warranty Deed | $365,000 | -- |
Similar Homes in Arlington, VA
Source: Bright MLS
MLS Number: VAAR2047884
APN: 28-035-291
- 4500 S Four Mile Run Dr Unit 732
- 4500 S Four Mile Run Dr Unit 129
- 4500 S Four Mile Run Dr Unit 231
- 4500 S Four Mile Run Dr Unit 412
- 4500 S Four Mile Run Dr Unit 927
- 4500 S Four Mile Run Dr Unit 204
- 4500 S Four Mile Run Dr Unit 1218
- 1510 S George Mason Dr Unit 20
- 4600 S Four Mile Run Dr Unit 1216
- 4600 S Four Mile Run Dr Unit 942
- 4600 S Four Mile Run Dr Unit 1009
- 4600 S Four Mile Run Dr Unit 1203
- 4600 S Four Mile Run Dr Unit 1119
- 4600 S Four Mile Run Dr Unit 530
- 4600 S Four Mile Run Dr Unit 722
- 4600 S Four Mile Run Dr Unit 1139
- 4600 S Four Mile Run Dr Unit 1132
- 4600 S Four Mile Run Dr Unit 1122
- 4600 S Four Mile Run Dr Unit 1142
- 1529 S George Mason Dr Unit 11

