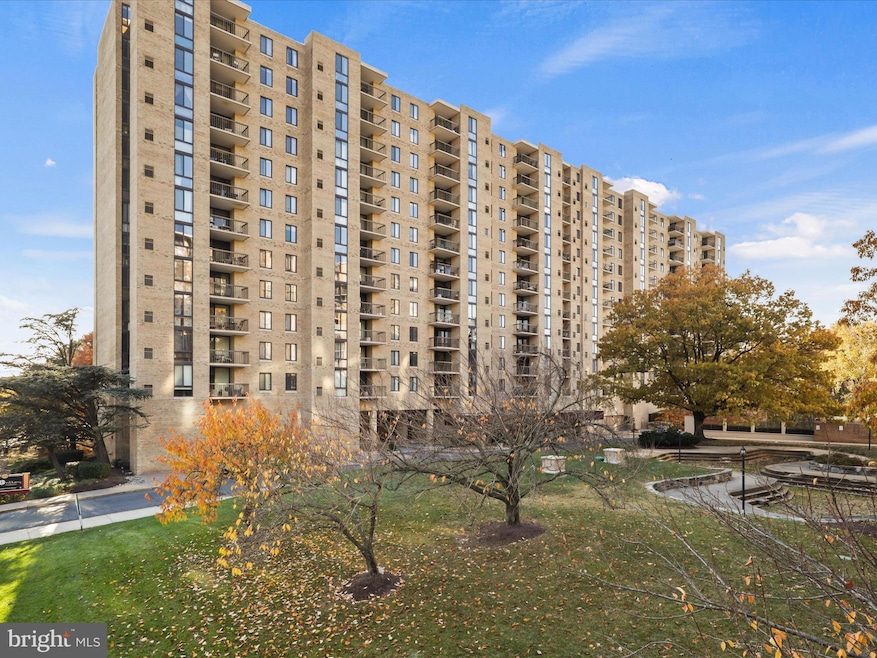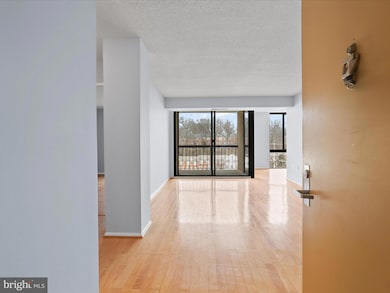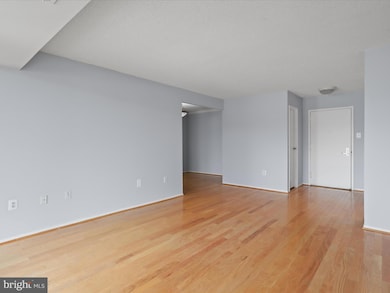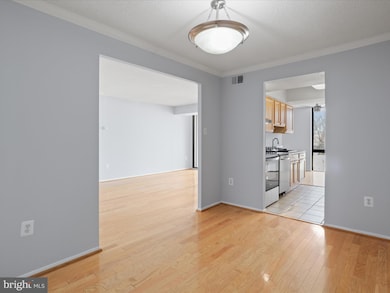
The Brittany 4500 S Four Mile Run Dr Unit 927 Arlington, VA 22204
Columbia Forest NeighborhoodEstimated payment $2,617/month
Highlights
- Concierge
- Fitness Center
- Clubhouse
- Wakefield High School Rated A-
- 24-Hour Security
- Contemporary Architecture
About This Home
Experience comfort in this fantastic 1-bedroom, 1-bath condo in The Brittany, featuring a versatile den and stunning views of Arlington. The residence has been freshly painted in designer colors, with attention to detail in the trim and ceiling. Spacious floor-to-ceiling windows fill the home with natural light, while a private balcony provides ample space for outdoor seating. The den, conveniently located off the kitchen, is ideal for a home office. You'll find plenty of storage with two walk-in closets and an additional storage unit. The bedroom features newly installed luxury vinyl plank (LVP) flooring for a modern touch. This unit also includes in-unit laundry and comes with a parking spot that conveys. Enjoy a wealth of amenities at The Brittany, including a refreshing pool, two tennis courts, a fully equipped fitness center, a billiards room, a club room, and a media room. With 24-hour front desk concierge service, you’ll experience ease and convenience. Located within walking distance of Shirlington Village and the Four Mile Run trail, with quick access to the Columbia Pike Corridor and I-395, this exceptional residence could be your new home!
Property Details
Home Type
- Condominium
Est. Annual Taxes
- $3,022
Year Built
- Built in 2005
HOA Fees
- $582 Monthly HOA Fees
Parking
- Handicap Parking
- Assigned parking located at #264
- Lighted Parking
- On-Street Parking
- Parking Lot
- Off-Street Parking
- Parking Space Conveys
- Secure Parking
Home Design
- Contemporary Architecture
- Brick Exterior Construction
Interior Spaces
- 856 Sq Ft Home
- Property has 1 Level
- Furnished
- Ceiling Fan
- Double Pane Windows
- Sliding Doors
Kitchen
- Galley Kitchen
- Breakfast Area or Nook
- Range Hood
- Stainless Steel Appliances
Bedrooms and Bathrooms
- 1 Main Level Bedroom
- Walk-In Closet
- 1 Full Bathroom
- Bathtub with Shower
Laundry
- Laundry in unit
- Stacked Electric Washer and Dryer
Home Security
- Intercom
- Exterior Cameras
Accessible Home Design
- Accessible Elevator Installed
Outdoor Features
- Patio
- Outdoor Grill
Utilities
- Forced Air Heating and Cooling System
- Electric Water Heater
Listing and Financial Details
- Assessor Parcel Number 28-035-299
Community Details
Overview
- Association fees include common area maintenance, exterior building maintenance, management, pool(s), recreation facility, reserve funds, sewer, snow removal, trash, water
- High-Rise Condominium
- The Brittany Subdivision
- Property Manager
Amenities
- Concierge
- Sauna
- Billiard Room
- Meeting Room
- Community Library
Recreation
Pet Policy
- Pets allowed on a case-by-case basis
Security
- 24-Hour Security
- Front Desk in Lobby
- Resident Manager or Management On Site
- Fire and Smoke Detector
Map
About The Brittany
Home Values in the Area
Average Home Value in this Area
Tax History
| Year | Tax Paid | Tax Assessment Tax Assessment Total Assessment is a certain percentage of the fair market value that is determined by local assessors to be the total taxable value of land and additions on the property. | Land | Improvement |
|---|---|---|---|---|
| 2024 | $3,022 | $292,500 | $56,500 | $236,000 |
| 2023 | $2,886 | $280,200 | $56,500 | $223,700 |
| 2022 | $2,805 | $272,300 | $56,500 | $215,800 |
| 2021 | $2,805 | $272,300 | $56,500 | $215,800 |
| 2020 | $2,594 | $252,800 | $30,800 | $222,000 |
| 2019 | $2,404 | $234,300 | $30,800 | $203,500 |
| 2018 | $2,303 | $228,900 | $30,800 | $198,100 |
| 2017 | $2,250 | $223,700 | $30,800 | $192,900 |
| 2016 | $2,253 | $227,300 | $30,800 | $196,500 |
| 2015 | $2,264 | $227,300 | $30,800 | $196,500 |
| 2014 | $2,264 | $227,300 | $30,800 | $196,500 |
Property History
| Date | Event | Price | Change | Sq Ft Price |
|---|---|---|---|---|
| 04/11/2025 04/11/25 | Price Changed | $320,000 | -1.5% | $374 / Sq Ft |
| 03/12/2025 03/12/25 | For Sale | $325,000 | 0.0% | $380 / Sq Ft |
| 11/14/2019 11/14/19 | Rented | $1,700 | 0.0% | -- |
| 10/09/2019 10/09/19 | For Rent | $1,700 | -- | -- |
Deed History
| Date | Type | Sale Price | Title Company |
|---|---|---|---|
| Quit Claim Deed | -- | Stewart Title | |
| Interfamily Deed Transfer | -- | None Available | |
| Special Warranty Deed | $296,500 | -- |
Mortgage History
| Date | Status | Loan Amount | Loan Type |
|---|---|---|---|
| Open | $243,500 | New Conventional | |
| Previous Owner | $296,500 | New Conventional |
Similar Homes in Arlington, VA
Source: Bright MLS
MLS Number: VAAR2054206
APN: 28-035-299
- 4500 S Four Mile Run Dr Unit 732
- 4500 S Four Mile Run Dr Unit 129
- 4500 S Four Mile Run Dr Unit 231
- 4500 S Four Mile Run Dr Unit 412
- 4500 S Four Mile Run Dr Unit 927
- 4500 S Four Mile Run Dr Unit 204
- 4500 S Four Mile Run Dr Unit 1218
- 1510 S George Mason Dr Unit 20
- 4600 S Four Mile Run Dr Unit 1216
- 4600 S Four Mile Run Dr Unit 942
- 4600 S Four Mile Run Dr Unit 1009
- 4600 S Four Mile Run Dr Unit 1203
- 4600 S Four Mile Run Dr Unit 1119
- 4600 S Four Mile Run Dr Unit 530
- 4600 S Four Mile Run Dr Unit 722
- 4600 S Four Mile Run Dr Unit 1139
- 4600 S Four Mile Run Dr Unit 1132
- 4600 S Four Mile Run Dr Unit 1122
- 4600 S Four Mile Run Dr Unit 1142
- 1529 S George Mason Dr Unit 11






