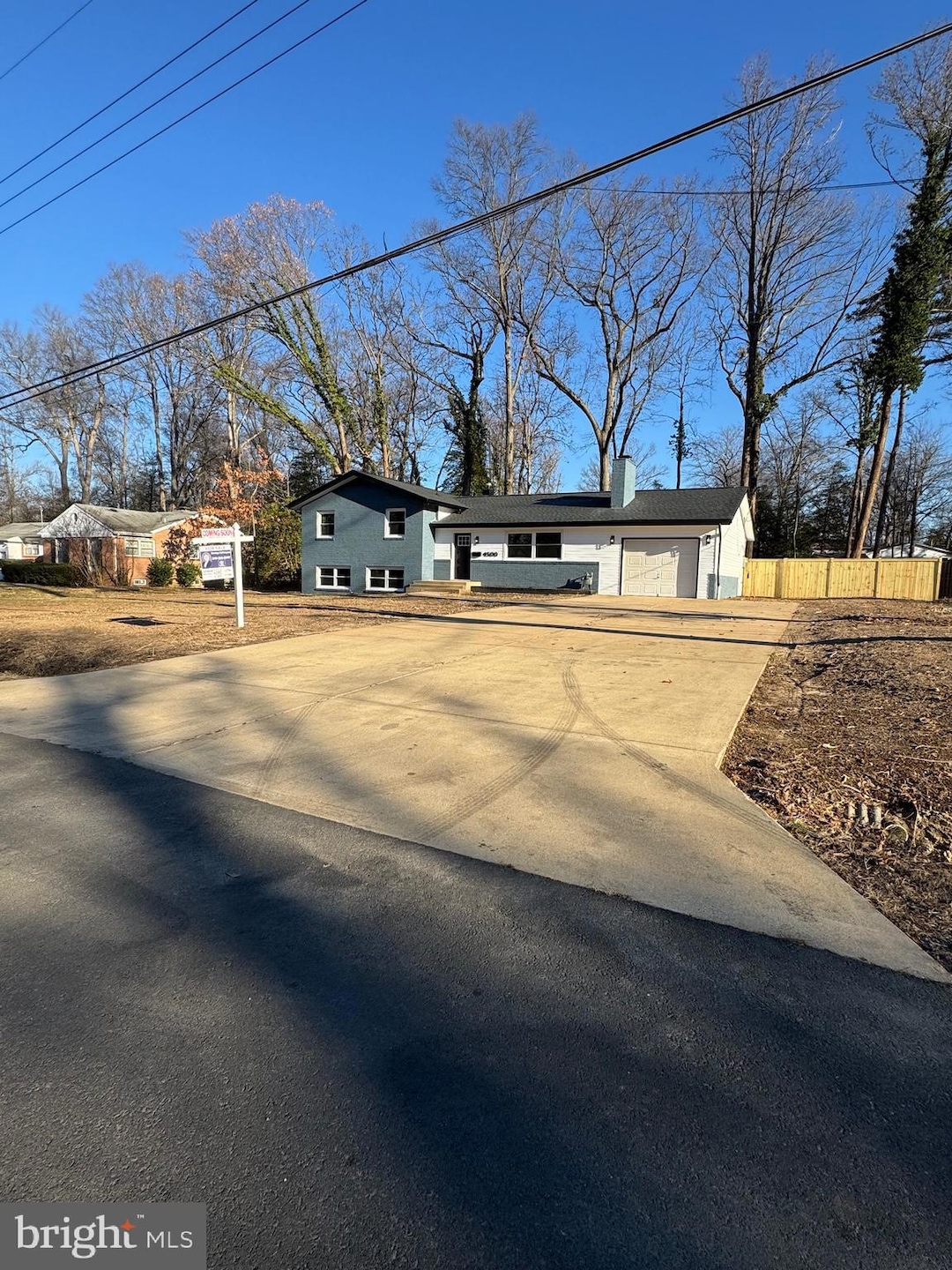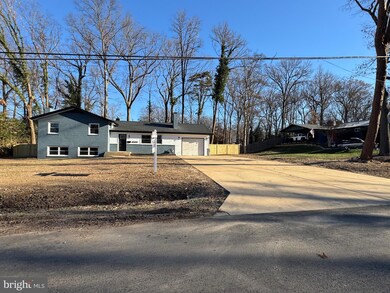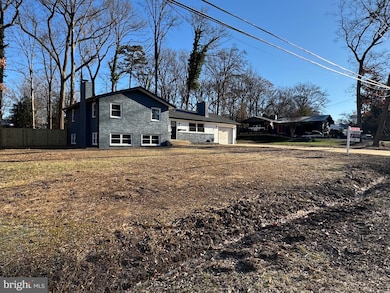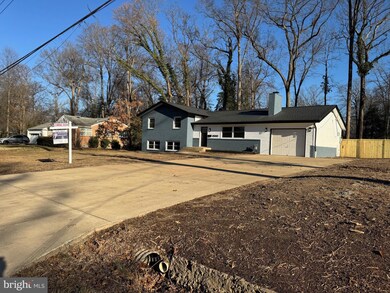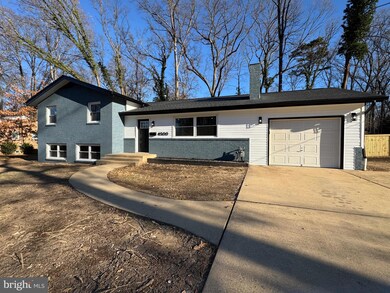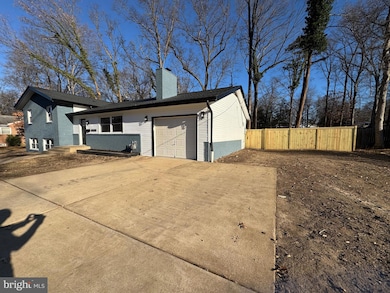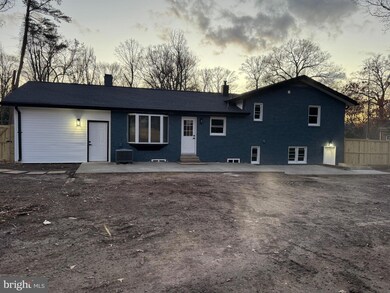
4500 Tarpon Ln Alexandria, VA 22309
Highlights
- Wood Flooring
- No HOA
- Recessed Lighting
- 2 Fireplaces
- 1 Car Direct Access Garage
- Garage doors are at least 85 inches wide
About This Home
As of January 2025**Stunning Modern Oasis Just Steps from the Potomac River!**
Welcome to your dream home, a fully renovated masterpiece nestled on an expansive 1/2 acre lot, just a block away from the breathtaking views of the Potomac River. This modern gem seamlessly blends contemporary elegance with the tranquility of nature, making it an ideal sanctuary for those seeking both luxury and serenity. As you step inside, you are greeted by an open-concept layout that boasts an abundance of natural light streaming through large windows, highlighting the sleek lines and sophisticated finishes throughout. The spacious living area is perfect for entertaining or unwinding after a long day, while the state-of-the-art kitchen features top-of-the-line stainless steel appliances, quartz countertops, and custom cabinetry—an epicurean's delight! The home offers three generously sized bedrooms, each designed with comfort in mind. Each additional bedroom provides ample space for family or guests while maintaining privacy and style. Step outside to discover your own private oasis! The vast fenced backyard is perfect for summer barbecues or tranquil evenings under the stars. Imagine sipping your morning coffee on the patio, a rare find in today’s market. Located just moments away from scenic walking trails along the Potomac River and vibrant local amenities, this home offers not only modern luxury but also convenience at your fingertips. Whether you’re looking to explore nearby parks or indulge in fine dining experiences, everything you need is within reach. Don’t miss out on this incredible opportunity to own a slice of paradise! Schedule your private showing today and experience firsthand what makes this property truly special. Your modern oasis awaits!
Home Details
Home Type
- Single Family
Est. Annual Taxes
- $8,730
Year Built
- Built in 1957
Lot Details
- 0.5 Acre Lot
- Property is in excellent condition
- Property is zoned 120
Parking
- 1 Car Direct Access Garage
- 6 Driveway Spaces
- Garage Door Opener
Home Design
- Split Level Home
- Brick Exterior Construction
- Block Foundation
- Architectural Shingle Roof
- Vinyl Siding
- Concrete Perimeter Foundation
Interior Spaces
- Property has 3.5 Levels
- Recessed Lighting
- 2 Fireplaces
- Double Hung Windows
- Wood Flooring
Kitchen
- Electric Oven or Range
- Microwave
- Ice Maker
- Dishwasher
- Kitchen Island
- Disposal
Bedrooms and Bathrooms
Laundry
- Dryer
- Washer
Finished Basement
- Walk-Up Access
- Connecting Stairway
- Rear Basement Entry
- Laundry in Basement
Accessible Home Design
- Garage doors are at least 85 inches wide
- Doors are 32 inches wide or more
- Level Entry For Accessibility
Eco-Friendly Details
- Energy-Efficient Windows
Schools
- Washington Mill Elementary School
- Mount Vernon High School
Utilities
- Central Heating and Cooling System
- Electric Water Heater
- Cable TV Available
Community Details
- No Home Owners Association
- Yacht Haven Estates Subdivision
Listing and Financial Details
- Tax Lot 21
- Assessor Parcel Number 1103 04B 0021
Map
Home Values in the Area
Average Home Value in this Area
Property History
| Date | Event | Price | Change | Sq Ft Price |
|---|---|---|---|---|
| 01/17/2025 01/17/25 | Sold | $912,000 | +1.9% | $272 / Sq Ft |
| 12/23/2024 12/23/24 | For Sale | $895,000 | -- | $267 / Sq Ft |
Tax History
| Year | Tax Paid | Tax Assessment Tax Assessment Total Assessment is a certain percentage of the fair market value that is determined by local assessors to be the total taxable value of land and additions on the property. | Land | Improvement |
|---|---|---|---|---|
| 2024 | $8,729 | $753,510 | $458,000 | $295,510 |
| 2023 | $8,571 | $759,540 | $458,000 | $301,540 |
| 2022 | $7,756 | $678,230 | $409,000 | $269,230 |
| 2021 | $7,463 | $635,950 | $372,000 | $263,950 |
| 2020 | $6,483 | $547,790 | $310,000 | $237,790 |
| 2019 | $6,483 | $547,790 | $310,000 | $237,790 |
| 2018 | $6,082 | $528,860 | $298,000 | $230,860 |
| 2017 | $6,281 | $541,010 | $298,000 | $243,010 |
| 2016 | $6,268 | $541,010 | $298,000 | $243,010 |
| 2015 | $5,752 | $515,440 | $284,000 | $231,440 |
| 2014 | $5,393 | $484,300 | $268,000 | $216,300 |
Mortgage History
| Date | Status | Loan Amount | Loan Type |
|---|---|---|---|
| Open | $775,200 | New Conventional | |
| Closed | $775,200 | New Conventional | |
| Previous Owner | $650,000 | Construction | |
| Previous Owner | $360,000 | New Conventional |
Deed History
| Date | Type | Sale Price | Title Company |
|---|---|---|---|
| Bargain Sale Deed | $912,000 | Fidelity National Title | |
| Bargain Sale Deed | $912,000 | Fidelity National Title | |
| Bargain Sale Deed | $912,000 | Fidelity National Title | |
| Deed | $575,000 | Millennium Title |
Similar Homes in Alexandria, VA
Source: Bright MLS
MLS Number: VAFX2214040
APN: 1103-04B-0021
- 9339 Heather Glen Dr
- 9301 Reef Ct
- 4304 Robertson Blvd
- 4121 Scotland Rd
- 4743 Neptune Dr
- 4122 Ferry Landing Rd
- 9222 Presidential Dr
- 4000 Robertson Blvd
- 9008 Nomini Ln
- 4203 Pickering Place
- 4901 Stillwell Ave
- 3905 Belle Rive Terrace
- 3719 Carriage House Ct
- 3718 Carriage House Ct
- 3702 Riverwood Ct
- 5311 Remington Dr
- 3808 Westgate Dr
- 3801 Densmore Ct
- 9312 Old Mansion Rd
- 4602 Old Mill Rd
