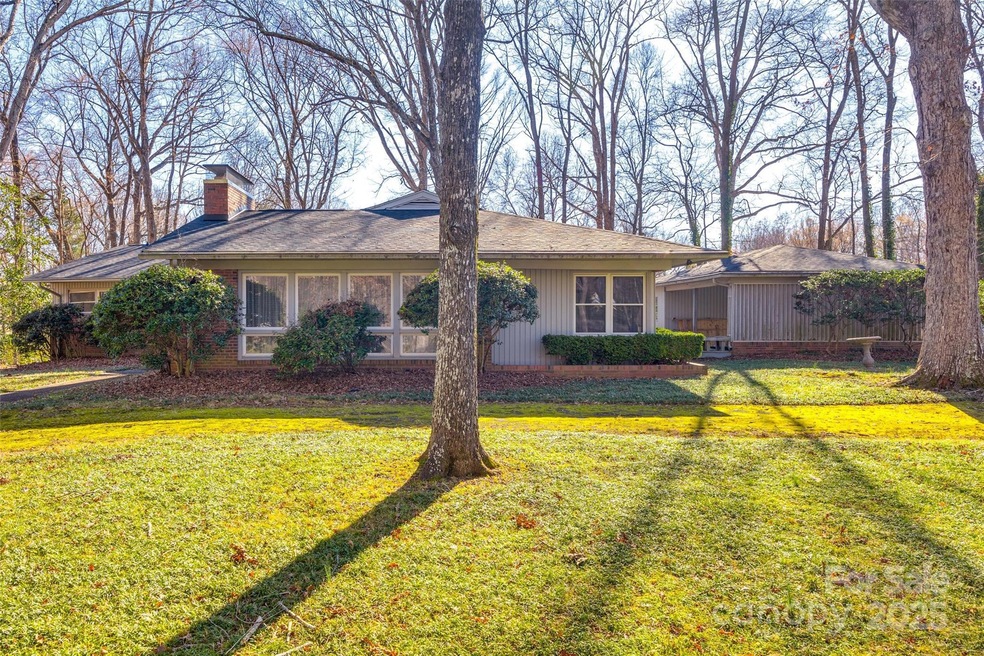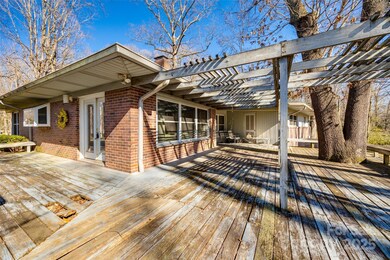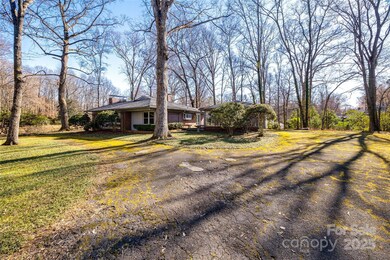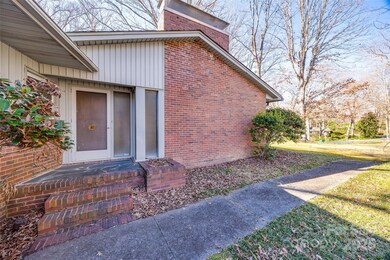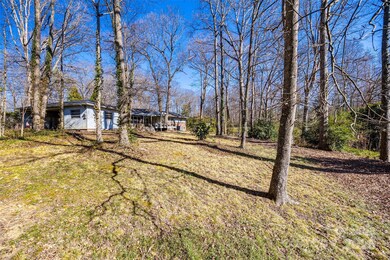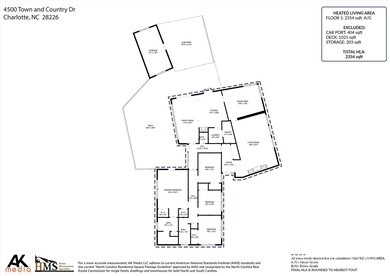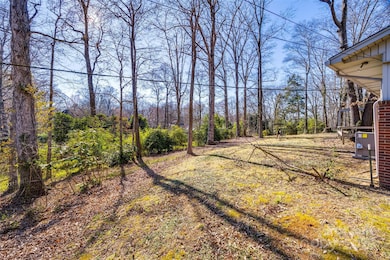
4500 Town And Country Dr Unit 18 Charlotte, NC 28226
Mountainbrook NeighborhoodHighlights
- Fireplace in Kitchen
- Deck
- Ranch Style House
- Sharon Elementary Rated A-
- Wooded Lot
- Double Oven
About This Home
As of March 2025Welcome to this Town & Country Estates home with a beautiful one acre lot! Home is very close to Carmel Road Park and is surrounded by trees, this is a rare opportunity to own a property with a beautiful private lot while having the convenience of an in-town location! Home is minutes from South Park. This 4 bedroom, 2 1/2 bath home has a unique floor plan and is full of charm. Home is in need of updates, but it does feature a new roof and HVAC installed 2024. Home features two fireplaces, one in kitchen and the other in the family room with beautiful stone surround. Buyer could either restore this home or build a new home on the lot. The possibilities are endless! Note that home is being sold as is and no repairs will be made.
Last Agent to Sell the Property
NorthGroup Real Estate LLC Brokerage Email: sylviashreverealestate@gmail.com License #92734

Home Details
Home Type
- Single Family
Est. Annual Taxes
- $5,611
Year Built
- Built in 1955
Lot Details
- Wooded Lot
- Property is zoned N1-A
Home Design
- Ranch Style House
- Brick Exterior Construction
- Vinyl Siding
Interior Spaces
- Ceiling Fan
- Wood Burning Fireplace
- Family Room with Fireplace
- Tile Flooring
- Crawl Space
- Pull Down Stairs to Attic
- Laundry closet
Kitchen
- Double Oven
- Gas Cooktop
- Fireplace in Kitchen
Bedrooms and Bathrooms
- 4 Main Level Bedrooms
Parking
- Carport
- Circular Driveway
- 4 Open Parking Spaces
Outdoor Features
- Deck
Schools
- Sharon Elementary School
- Alexander Graham Middle School
- Myers Park High School
Utilities
- Central Air
- Heating System Uses Natural Gas
- Cable TV Available
Community Details
- Town And Country Estates Subdivision
Listing and Financial Details
- Assessor Parcel Number 209-015-11
Map
Home Values in the Area
Average Home Value in this Area
Property History
| Date | Event | Price | Change | Sq Ft Price |
|---|---|---|---|---|
| 03/14/2025 03/14/25 | Sold | $1,200,000 | -7.7% | $510 / Sq Ft |
| 03/01/2025 03/01/25 | Pending | -- | -- | -- |
| 02/27/2025 02/27/25 | For Sale | $1,300,000 | -- | $552 / Sq Ft |
Tax History
| Year | Tax Paid | Tax Assessment Tax Assessment Total Assessment is a certain percentage of the fair market value that is determined by local assessors to be the total taxable value of land and additions on the property. | Land | Improvement |
|---|---|---|---|---|
| 2023 | $5,611 | $746,000 | $660,000 | $86,000 |
| 2022 | $4,712 | $475,300 | $385,000 | $90,300 |
| 2021 | $4,701 | $475,300 | $385,000 | $90,300 |
| 2020 | $4,694 | $475,300 | $385,000 | $90,300 |
| 2019 | $4,678 | $475,300 | $385,000 | $90,300 |
| 2018 | $5,997 | $451,500 | $299,300 | $152,200 |
| 2017 | $5,907 | $451,500 | $299,300 | $152,200 |
| 2016 | $5,898 | $451,500 | $299,300 | $152,200 |
| 2015 | -- | $451,500 | $299,300 | $152,200 |
| 2014 | $6,063 | $467,200 | $315,000 | $152,200 |
Mortgage History
| Date | Status | Loan Amount | Loan Type |
|---|---|---|---|
| Previous Owner | $50,000 | Credit Line Revolving | |
| Previous Owner | $35,000 | Credit Line Revolving |
Deed History
| Date | Type | Sale Price | Title Company |
|---|---|---|---|
| Warranty Deed | $1,200,000 | None Listed On Document | |
| Special Warranty Deed | -- | None Listed On Document | |
| Deed | -- | -- |
Similar Homes in Charlotte, NC
Source: Canopy MLS (Canopy Realtor® Association)
MLS Number: 4226898
APN: 209-015-11
- 4400 Sharon View Rd
- 2500 Giverny Dr
- 3600 Castellaine Dr
- 5125 Winding Brook Rd
- 2622 Sheffield Crescent Ct
- 4830 Broad Hollow Dr
- 4819 Camilla Dr
- 2715 Loch Ln
- 4026 Chevington Rd Unit 101
- 4026 Chevington Rd Unit 102
- 5119 Beckford Dr
- 5021 Kimblewyck Ln
- 3625 Mill Pond Rd
- 2015 Pellyn Wood Dr
- 2019 Pellyn Wood Dr
- 6020 Camile Ct
- 2411 Ainsdale Rd
- 4501 Mullens Ford Rd
- 2418 Ainsdale Rd
- 3319 Mill Pond Rd
