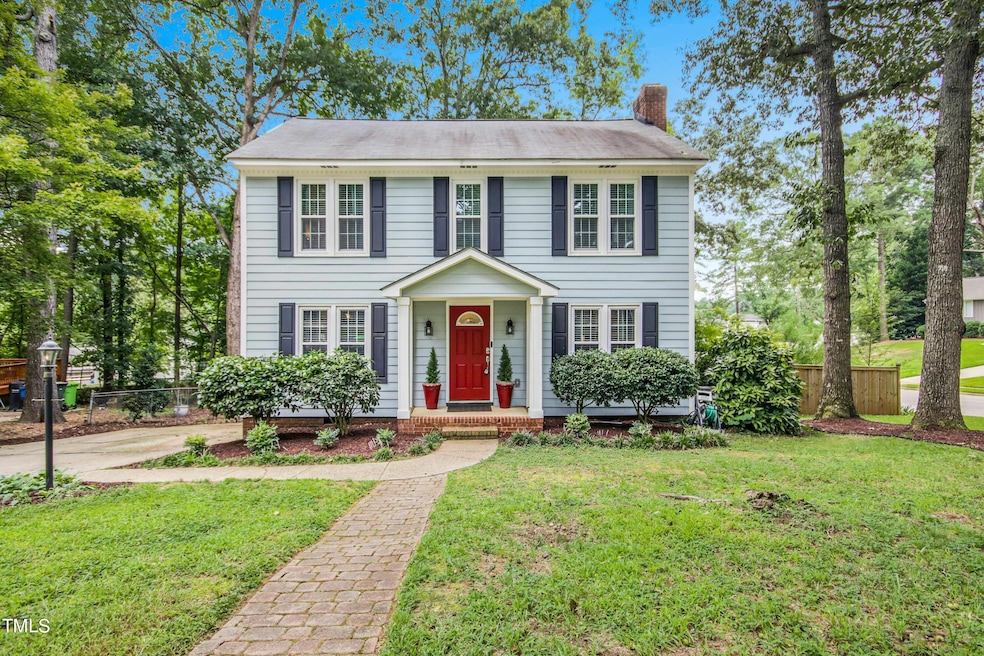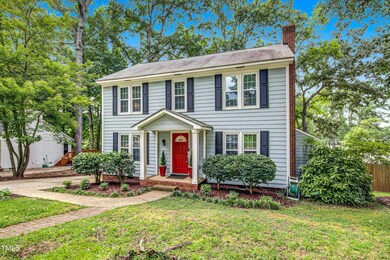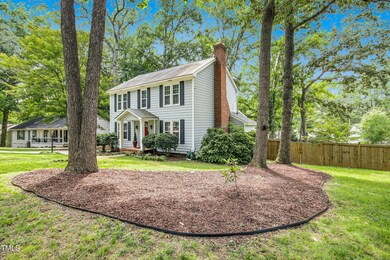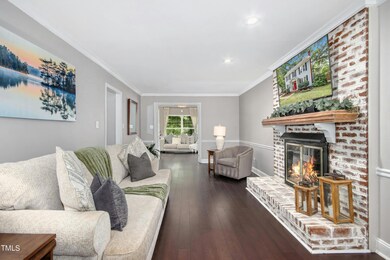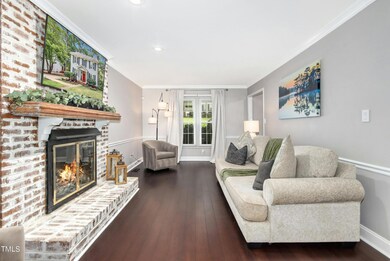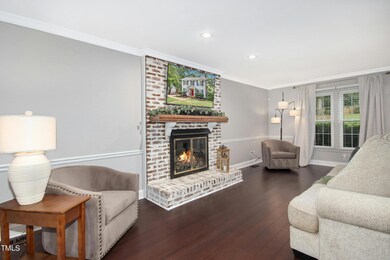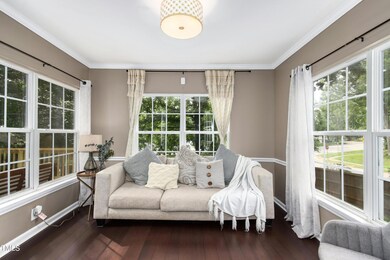
4500 Wenchelsea Place Raleigh, NC 27612
North Hills NeighborhoodHighlights
- Deck
- Wood Flooring
- Granite Countertops
- Traditional Architecture
- Sun or Florida Room
- No HOA
About This Home
As of November 2024Experience the allure of 4500 Wenchelsea Place, where comfort meets convenience in this delightful 3-bedroom, 2.5-bathroom home. The spacious eat-in kitchen is perfect for both casual dining and culinary creativity. Just beyond, the cozy living room offers a welcoming space to relax, while the adjoining sunroom bathes the area in natural light, creating a warm and inviting atmosphere.
Upstairs, the primary bedroom serves as a peaceful retreat, complete with a private ensuite bathroom for your comfort. Two additional bedrooms and a full bathroom provide ample space for guests, or a home office.
Discover your own personal oasis outside—a deck ideal for morning coffee or evening unwinding. You'll find a convenient storage located on another side for all your outdoor essentials.
Perfectly located, this home is just minutes from the greenway, local restaurants, and a charming coffee shop. The vibrant community also offers the option to join an active club with a pool and tennis courts, all within walking distance. With a central location near Brier Creek, Cary, Downtown Raleigh, and North Hills, 4500 Wenchelsea Place offers the perfect blend of serenity and accessibility.
Don't miss the chance to make this charming property your new home!
Home Details
Home Type
- Single Family
Est. Annual Taxes
- $4,720
Year Built
- Built in 1979
Lot Details
- 0.29 Acre Lot
- Back and Front Yard Fenced
- Vinyl Fence
- Level Lot
- Many Trees
Parking
- 2 Parking Spaces
Home Design
- Traditional Architecture
- Brick Foundation
- Shingle Roof
Interior Spaces
- 1,770 Sq Ft Home
- 2-Story Property
- Crown Molding
- Ceiling Fan
- Awning
- Living Room with Fireplace
- Dining Room
- Sun or Florida Room
- Basement
- Crawl Space
Kitchen
- Eat-In Kitchen
- Microwave
- Dishwasher
- Granite Countertops
Flooring
- Wood
- Carpet
- Luxury Vinyl Tile
Bedrooms and Bathrooms
- 3 Bedrooms
Laundry
- Laundry on main level
- Dryer
- Washer
Attic
- Scuttle Attic Hole
- Pull Down Stairs to Attic
Outdoor Features
- Deck
- Outdoor Storage
- Porch
Schools
- Brooks Elementary School
- Carroll Middle School
- Sanderson High School
Utilities
- Central Air
- Heating System Uses Natural Gas
Community Details
- No Home Owners Association
- Woodbury Estates Subdivision
Listing and Financial Details
- Assessor Parcel Number 0796915446
Map
Home Values in the Area
Average Home Value in this Area
Property History
| Date | Event | Price | Change | Sq Ft Price |
|---|---|---|---|---|
| 11/22/2024 11/22/24 | Sold | $600,000 | 0.0% | $339 / Sq Ft |
| 09/07/2024 09/07/24 | Pending | -- | -- | -- |
| 08/23/2024 08/23/24 | Price Changed | $600,000 | -2.4% | $339 / Sq Ft |
| 08/15/2024 08/15/24 | For Sale | $615,000 | -- | $347 / Sq Ft |
Tax History
| Year | Tax Paid | Tax Assessment Tax Assessment Total Assessment is a certain percentage of the fair market value that is determined by local assessors to be the total taxable value of land and additions on the property. | Land | Improvement |
|---|---|---|---|---|
| 2024 | $4,720 | $541,191 | $230,000 | $311,191 |
| 2023 | $3,282 | $299,234 | $120,000 | $179,234 |
| 2022 | $3,050 | $299,234 | $120,000 | $179,234 |
| 2021 | $2,932 | $299,234 | $120,000 | $179,234 |
| 2020 | $2,878 | $299,234 | $120,000 | $179,234 |
| 2019 | $2,863 | $245,345 | $112,000 | $133,345 |
| 2018 | $2,701 | $245,345 | $112,000 | $133,345 |
| 2017 | $2,572 | $245,345 | $112,000 | $133,345 |
| 2016 | $2,520 | $245,345 | $112,000 | $133,345 |
| 2015 | $2,348 | $224,826 | $82,000 | $142,826 |
| 2014 | -- | $224,826 | $82,000 | $142,826 |
Mortgage History
| Date | Status | Loan Amount | Loan Type |
|---|---|---|---|
| Open | $480,000 | New Conventional | |
| Previous Owner | $276,500 | New Conventional | |
| Previous Owner | $275,500 | New Conventional | |
| Previous Owner | $92,000 | New Conventional | |
| Previous Owner | $95,988 | New Conventional | |
| Previous Owner | $50,000 | Credit Line Revolving | |
| Previous Owner | $108,000 | Unknown | |
| Previous Owner | $105,000 | Unknown | |
| Previous Owner | $20,000 | Credit Line Revolving |
Deed History
| Date | Type | Sale Price | Title Company |
|---|---|---|---|
| Warranty Deed | $600,000 | None Listed On Document | |
| Warranty Deed | $290,000 | None Available | |
| Deed | $132,000 | -- |
Similar Homes in Raleigh, NC
Source: Doorify MLS
MLS Number: 10047072
APN: 0796.20-91-5446-000
- 4501 Bartlett Dr
- 4505 Keswick Dr
- 2120 Hillock Dr
- 2211 Hillock Dr
- 1721 Frenchwood Dr
- 806 Tyrrell Rd
- 802 Tyrrell Rd
- 1904 French Dr
- 1116 Kimberly Dr
- 805 Richmond St
- 3601 Alamance Dr
- 3521 Alamance Dr
- 5410 Thayer Dr
- 604 Northbrook Dr
- 748 Currituck Dr
- 5120 Knaresborough Rd
- 713 Macon Place
- 5301 Inglewood Ln
- 2750 Laurelcherry St
- 3701 Swann St
