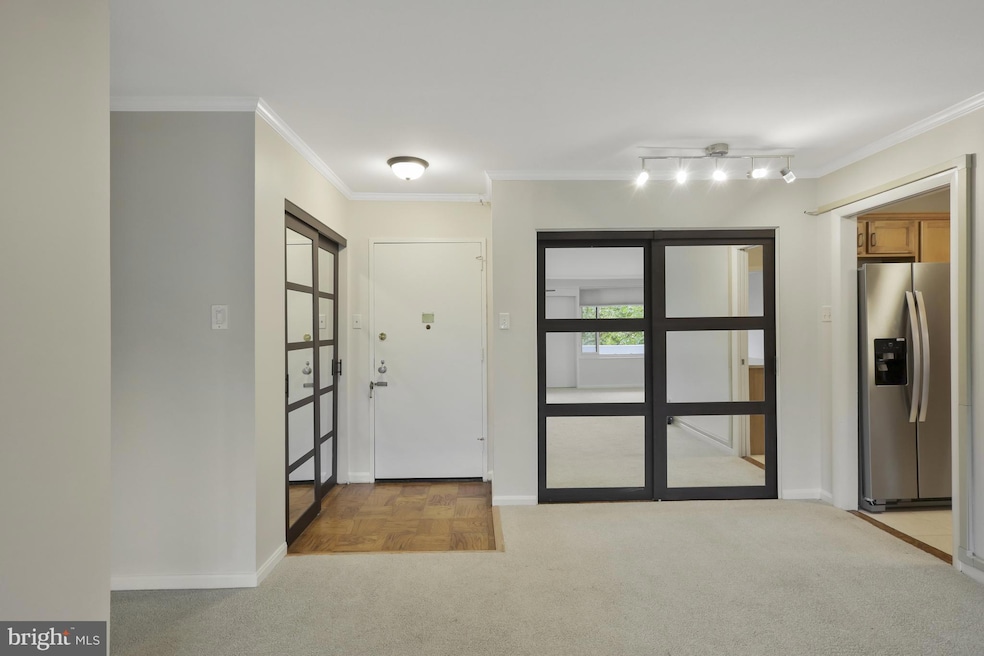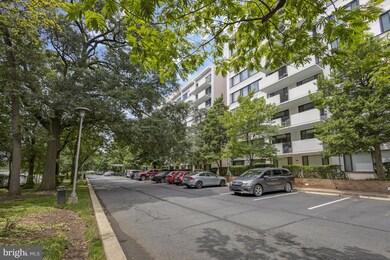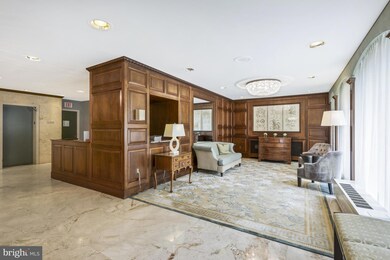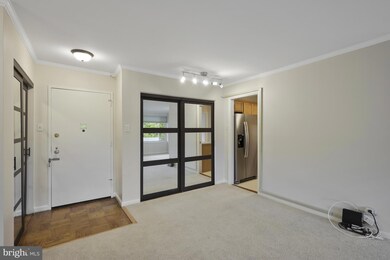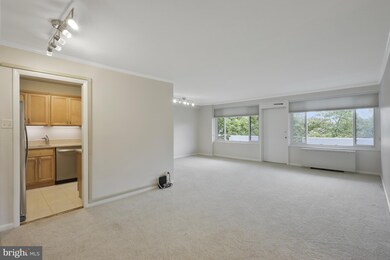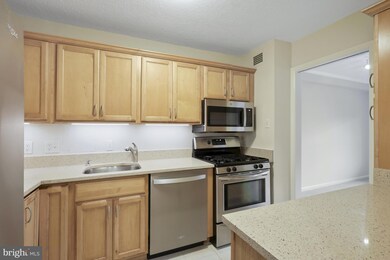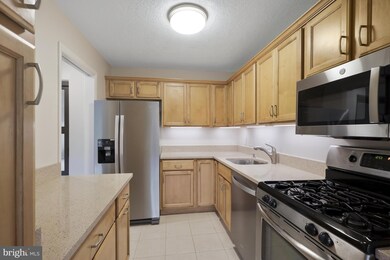
Chatham Condominiums 4501 Arlington Blvd Unit 405 Arlington, VA 22203
Buckingham NeighborhoodHighlights
- Concierge
- Fitness Center
- Traditional Architecture
- Washington Liberty High School Rated A+
- Traditional Floor Plan
- 4-minute walk to Henry Wright Park
About This Home
As of November 2024Craving more space? This is the perfect buying opportunity for you. Incredibly roomy 1,089 Sq. Ft. 2 BR-2 BATH in golden location. Condition important to you? This is no "fixer-upper" - move right in, unpack and go on with your life. Meticulously maintained, freshly painted and, with the exception of the "newish" stove, brand new never-used appliances. More good news? 20 Ft. balcony in the tree-tops on the coveted sunny, quiet side of the building. Solid, stable property with both VA and FHA approvals in place for additional financing options. Extra storage, ample parking, pool, tennis courts, fitness center, sauna, party room, attended lobby, etc. etc. No utilities for you to pay; gas, electricity and water/sewer are all included in the condo. fee. Modest $298.44 per square foot; compare with square foot cost of other condo. offerings and you will be amazed. Pet friendly and multiple Laundry Rooms on each floor. This one is the definite prize.
Property Details
Home Type
- Condominium
Est. Annual Taxes
- $3,378
Year Built
- Built in 1965
HOA Fees
- $994 Monthly HOA Fees
Parking
- Parking Lot
Home Design
- Traditional Architecture
- Brick Exterior Construction
Interior Spaces
- 1,089 Sq Ft Home
- Property has 1 Level
- Traditional Floor Plan
- Living Room
- Formal Dining Room
Kitchen
- Gas Oven or Range
- Stove
- Built-In Microwave
- Ice Maker
- Dishwasher
- Stainless Steel Appliances
- Disposal
Flooring
- Wood
- Carpet
Bedrooms and Bathrooms
- 2 Main Level Bedrooms
- En-Suite Primary Bedroom
- En-Suite Bathroom
- Walk-In Closet
- 2 Full Bathrooms
- Bathtub with Shower
- Walk-in Shower
Accessible Home Design
- Accessible Elevator Installed
- Halls are 48 inches wide or more
- No Interior Steps
- Level Entry For Accessibility
Schools
- Barrett Elementary School
- Kenmore Middle School
- Washington-Liberty High School
Utilities
- Forced Air Heating and Cooling System
- Cooling System Utilizes Natural Gas
- Natural Gas Water Heater
Additional Features
- Property is in excellent condition
Listing and Financial Details
- Assessor Parcel Number 20-026-107
Community Details
Overview
- Association fees include air conditioning, common area maintenance, electricity, exterior building maintenance, gas, heat, pool(s), reserve funds
- 3 Elevators
- High-Rise Condominium
- The Chatham Condos
- The Chatham Community
- The Chatham Subdivision
Amenities
- Concierge
- Common Area
- Party Room
- Laundry Facilities
Recreation
Pet Policy
- Dogs and Cats Allowed
Security
- Front Desk in Lobby
Map
About Chatham Condominiums
Home Values in the Area
Average Home Value in this Area
Property History
| Date | Event | Price | Change | Sq Ft Price |
|---|---|---|---|---|
| 11/07/2024 11/07/24 | Sold | $325,500 | +0.2% | $299 / Sq Ft |
| 10/03/2024 10/03/24 | For Sale | $325,000 | -1.2% | $298 / Sq Ft |
| 08/02/2013 08/02/13 | Sold | $329,000 | 0.0% | $302 / Sq Ft |
| 06/20/2013 06/20/13 | Pending | -- | -- | -- |
| 06/12/2013 06/12/13 | For Sale | $329,000 | -- | $302 / Sq Ft |
Tax History
| Year | Tax Paid | Tax Assessment Tax Assessment Total Assessment is a certain percentage of the fair market value that is determined by local assessors to be the total taxable value of land and additions on the property. | Land | Improvement |
|---|---|---|---|---|
| 2024 | $3,378 | $327,000 | $71,900 | $255,100 |
| 2023 | $3,181 | $308,800 | $71,900 | $236,900 |
| 2022 | $3,028 | $294,000 | $71,900 | $222,100 |
| 2021 | $2,866 | $278,300 | $71,900 | $206,400 |
| 2020 | $2,623 | $255,700 | $38,100 | $217,600 |
| 2019 | $2,484 | $242,100 | $38,100 | $204,000 |
| 2018 | $2,436 | $242,100 | $38,100 | $204,000 |
| 2017 | $2,582 | $256,700 | $38,100 | $218,600 |
| 2016 | $2,608 | $263,200 | $38,100 | $225,100 |
| 2015 | $2,688 | $269,900 | $38,100 | $231,800 |
| 2014 | $2,544 | $255,400 | $38,100 | $217,300 |
Mortgage History
| Date | Status | Loan Amount | Loan Type |
|---|---|---|---|
| Open | $244,125 | New Conventional | |
| Closed | $244,125 | New Conventional | |
| Previous Owner | $40,000 | New Conventional | |
| Previous Owner | $222,761 | Adjustable Rate Mortgage/ARM | |
| Previous Owner | $230,300 | New Conventional | |
| Previous Owner | $289,500 | VA | |
| Previous Owner | $15,000 | Stand Alone Second | |
| Previous Owner | $337,500 | New Conventional | |
| Previous Owner | $37,500 | Credit Line Revolving | |
| Previous Owner | $134,320 | No Value Available |
Deed History
| Date | Type | Sale Price | Title Company |
|---|---|---|---|
| Deed | $325,500 | Stewart Title Guaranty Company | |
| Deed | $325,500 | Stewart Title Guaranty Company | |
| Warranty Deed | $329,000 | -- | |
| Warranty Deed | $375,000 | -- | |
| Deed | $167,900 | -- |
Similar Homes in Arlington, VA
Source: Bright MLS
MLS Number: VAAR2049324
APN: 20-026-107
- 4501 Arlington Blvd Unit 603
- 4501 Arlington Blvd Unit 425
- 110 N George Mason Dr Unit 1101
- 4616 Arlington Blvd
- 45 N Trenton St
- 4631 2nd St N
- 4810 3rd St N
- 4225 N Henderson Rd Unit 1
- 4141 N Henderson Rd Unit 127
- 4141 N Henderson Rd Unit 412
- 4141 N Henderson Rd Unit 923
- 4141 N Henderson Rd Unit 1207
- 4141 N Henderson Rd Unit 511
- 4141 N Henderson Rd Unit 314
- 4141 N Henderson Rd Unit 1012
- 618 S Taylor St
- 3706 1st Rd S
- 30 S Old Glebe Rd Unit 202E
- 4015 7th St S
- 3919 7th St S
