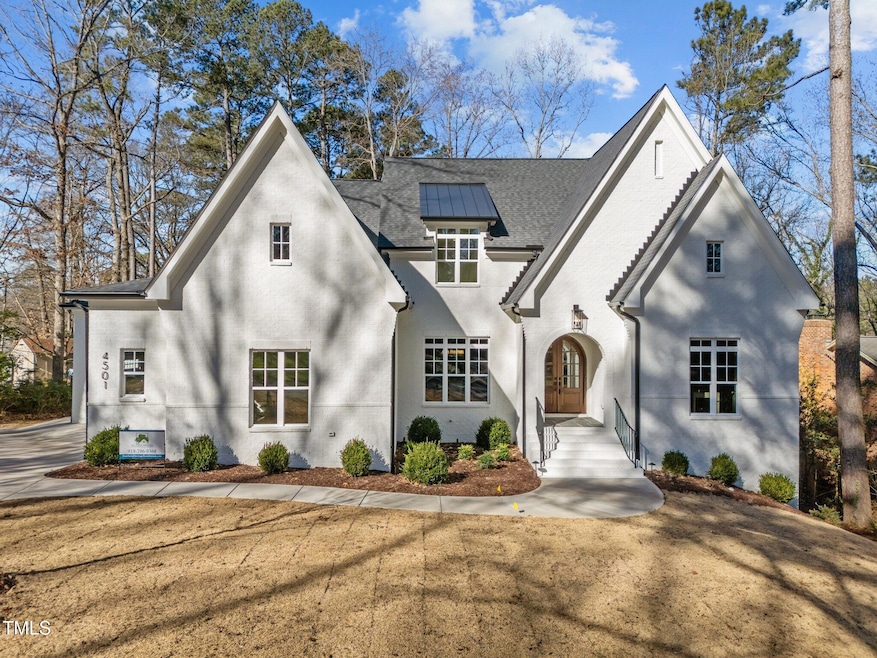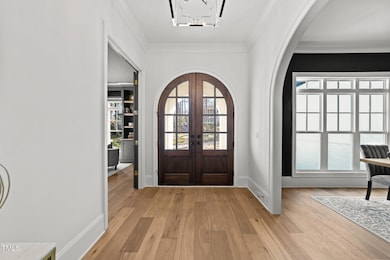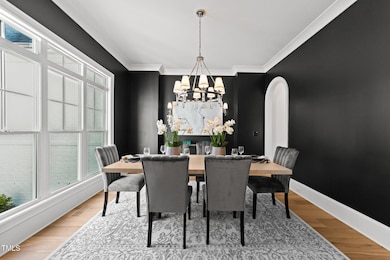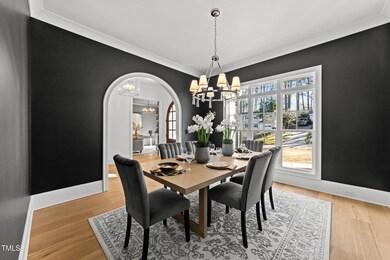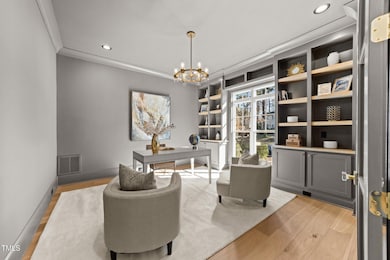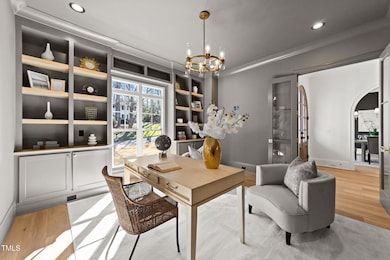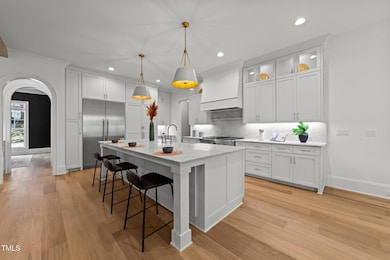
4501 Bartlett Dr Raleigh, NC 27609
North Hills NeighborhoodEstimated payment $13,594/month
Highlights
- New Construction
- Recreation Room
- Transitional Architecture
- Open Floorplan
- Wooded Lot
- Cathedral Ceiling
About This Home
Stunning New Construction Home in Coveted North Hills Estates. Offering 10 Foot Ceilings and Wide Plank Hardwoods Throughout Main Living Areas. Upgraded Trim and Elegant Features Throughout. Featuring a Main Level Primary Suite and Guest Suite or Private Study. Gourmet Kitchen features an Oversized Island with Farm Sink and Designer Pendant Lights, Custom Ceiling-Height Cabinetry with Glass Display & Thermador Gourmet Appliance Package Including 6-Burner Gas Range, Plaster Range Hood and Built in Fridge and Butler's Pantry. Formal and Informal Dining. A Vaulted Primary Suite offers Painted Ceilng Beams, Hardwoods and a Luxurious Primary Bath featuring His & Her Vanities Flanking the Freestanding Tub, Spa Style Shower with Zero Entry & Dual Shower Heads and Massive Walk in Closet with Full Wall Built ins. Family Room with an Open Design offers Stained and Exposed Beams, Custom Fireplace with Warming Fire Ball Feature & Flanking Built ins. Large Sliders Open to the Screened Porch with Painted Brick Fireplace and Adjoining Covered Porch! Upstairs Recreational Room Perfect for Entertaining with a Wet Bar & Beverage Fridge and Three En Suite Bedrooms!
Home Details
Home Type
- Single Family
Est. Annual Taxes
- $5,729
Year Built
- Built in 2024 | New Construction
Lot Details
- 0.35 Acre Lot
- Cleared Lot
- Wooded Lot
- Landscaped with Trees
- Private Yard
- Back and Front Yard
- Property is zoned R-4
Parking
- 3 Car Attached Garage
- Front Facing Garage
- Side Facing Garage
- Garage Door Opener
- Private Driveway
- 2 Open Parking Spaces
Home Design
- Home is estimated to be completed on 3/1/25
- Transitional Architecture
- Brick Veneer
- Brick Foundation
- Frame Construction
- Shingle Roof
- Metal Roof
Interior Spaces
- 4,593 Sq Ft Home
- 2-Story Property
- Open Floorplan
- Wet Bar
- Built-In Features
- Bookcases
- Crown Molding
- Beamed Ceilings
- Smooth Ceilings
- Cathedral Ceiling
- Ceiling Fan
- Recessed Lighting
- Gas Log Fireplace
- Shutters
- Sliding Doors
- Mud Room
- Entrance Foyer
- Family Room with Fireplace
- Breakfast Room
- Dining Room
- Recreation Room
- Screened Porch
- Basement
- Crawl Space
- Unfinished Attic
Kitchen
- Breakfast Bar
- Gas Range
- Microwave
- Plumbed For Ice Maker
- Dishwasher
- Kitchen Island
- Granite Countertops
- Quartz Countertops
- Disposal
Flooring
- Wood
- Carpet
- Tile
Bedrooms and Bathrooms
- 5 Bedrooms
- Primary Bedroom on Main
- Walk-In Closet
- In-Law or Guest Suite
- Primary bathroom on main floor
- Double Vanity
- Private Water Closet
- Soaking Tub
- Bathtub with Shower
- Walk-in Shower
Laundry
- Laundry Room
- Laundry in multiple locations
- Sink Near Laundry
- Washer and Electric Dryer Hookup
Home Security
- Carbon Monoxide Detectors
- Fire and Smoke Detector
Outdoor Features
- Rain Gutters
Schools
- Brooks Elementary School
- Carroll Middle School
- Sanderson High School
Utilities
- Cooling System Powered By Gas
- Heating System Uses Natural Gas
- Heat Pump System
- Underground Utilities
- Natural Gas Connected
- High Speed Internet
- Phone Available
- Cable TV Available
Community Details
- No Home Owners Association
- Built by Southern Heritage Residential LLC
- North Hills Estates Subdivision, Windridge I Floorplan
Listing and Financial Details
- Assessor Parcel Number 1706014260
Map
Home Values in the Area
Average Home Value in this Area
Tax History
| Year | Tax Paid | Tax Assessment Tax Assessment Total Assessment is a certain percentage of the fair market value that is determined by local assessors to be the total taxable value of land and additions on the property. | Land | Improvement |
|---|---|---|---|---|
| 2024 | $5,729 | $657,315 | $517,500 | $139,815 |
| 2023 | $5,032 | $459,812 | $324,000 | $135,812 |
| 2022 | $4,676 | $459,812 | $324,000 | $135,812 |
| 2021 | $4,494 | $459,812 | $324,000 | $135,812 |
| 2020 | $4,412 | $459,812 | $324,000 | $135,812 |
| 2019 | $4,052 | $347,934 | $216,000 | $131,934 |
| 2018 | $3,822 | $347,934 | $216,000 | $131,934 |
| 2017 | $3,640 | $347,934 | $216,000 | $131,934 |
| 2016 | $3,565 | $347,934 | $216,000 | $131,934 |
| 2015 | $3,198 | $306,934 | $175,000 | $131,934 |
| 2014 | $3,033 | $306,934 | $175,000 | $131,934 |
Property History
| Date | Event | Price | Change | Sq Ft Price |
|---|---|---|---|---|
| 03/03/2025 03/03/25 | Price Changed | $2,350,000 | +900.0% | $512 / Sq Ft |
| 03/03/2025 03/03/25 | For Sale | $235,000 | -- | $51 / Sq Ft |
Deed History
| Date | Type | Sale Price | Title Company |
|---|---|---|---|
| Warranty Deed | $505,000 | None Listed On Document | |
| Deed | $72,000 | -- |
Mortgage History
| Date | Status | Loan Amount | Loan Type |
|---|---|---|---|
| Open | $1,000,000 | Construction |
Similar Homes in Raleigh, NC
Source: Doorify MLS
MLS Number: 10079692
APN: 1706.17-01-4260-000
- 4505 Keswick Dr
- 806 Tyrrell Rd
- 802 Tyrrell Rd
- 805 Richmond St
- 1116 Kimberly Dr
- 748 Currituck Dr
- 713 Macon Place
- 604 Northbrook Dr
- 3601 Alamance Dr
- 2120 Hillock Dr
- 1721 Frenchwood Dr
- 3521 Alamance Dr
- 2211 Hillock Dr
- 725 Catawba St
- 708 Catawba St
- 5301 Inglewood Ln
- 5410 Thayer Dr
- 5001 Rampart St
- 1224 Manchester Dr
- 1101 Manchester Dr
