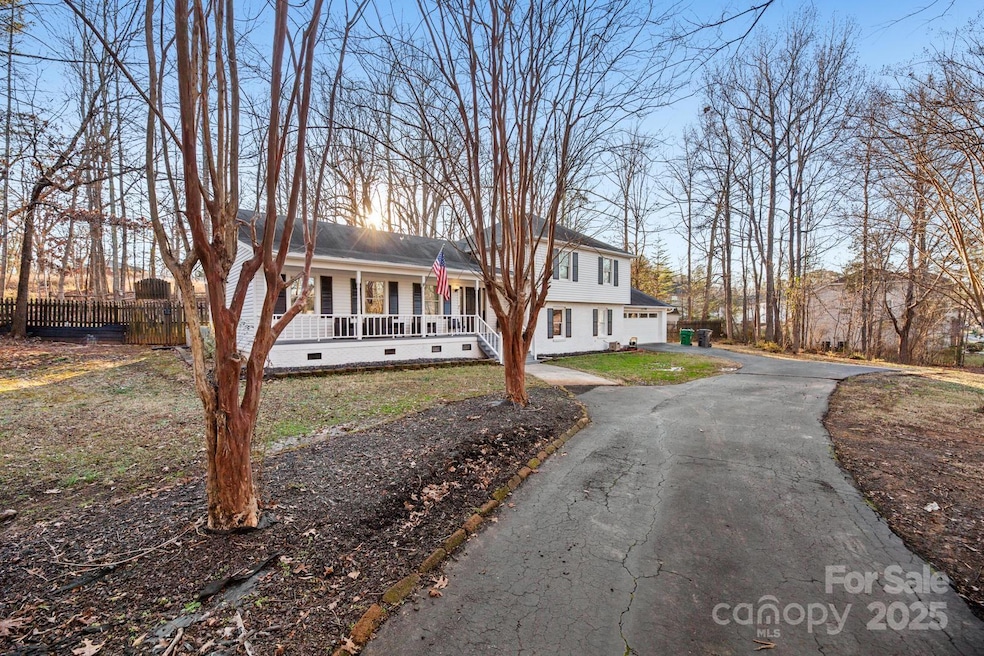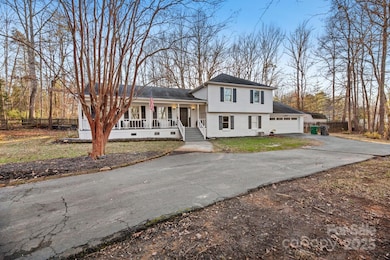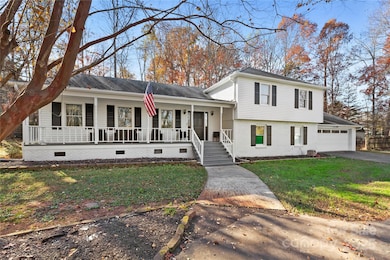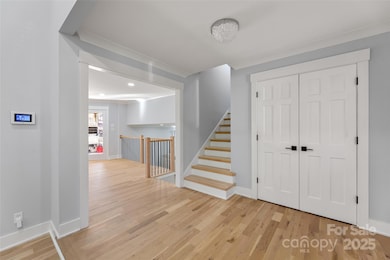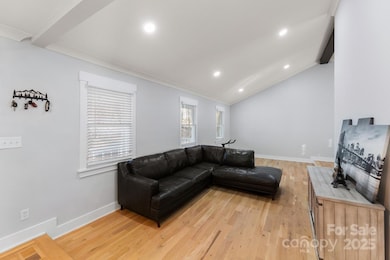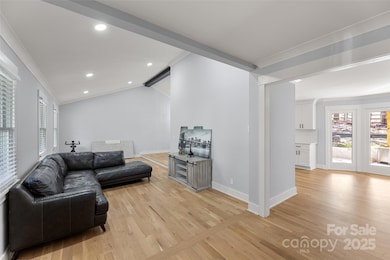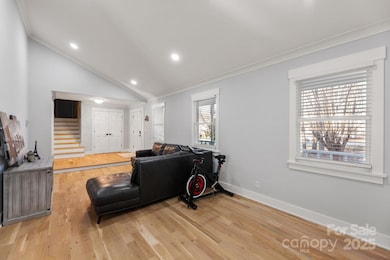
4501 Brookwood Rd Charlotte, NC 28215
Back Creek Church Road NeighborhoodEstimated payment $3,625/month
Highlights
- Deck
- Front Porch
- Shed
- Wood Flooring
- 2 Car Attached Garage
- Fire Pit
About This Home
Welcome to this fully renovated split-level home featuring 4 bedrooms and 3 full baths with a long driveway that leads you to a rocking chair front porch. Highlights include brand-new 2023 windows, some new plumbing, fresh paint, and real solid white oak hardwood floors throughout the house, with stylish tile bathrooms. The ample kitchen includes stunning quartz countertops, a tile backsplash, new cabinets, and stainless steel appliances. Spacious primary bedroom with a beautiful tile shower. The large laundry room offers abundant storage, providing plenty of room for organization and convenience. Enjoy nearly an acre of land with a brand-new deck that is great for grilling, private backyard, perfect for relaxation and outdoor entertaining. Tri-level layout offers lower level guest bedroom and full bath, perfect for privacy. Located Just minutes to I-485 outer loop. Beautifully remodeled and ready for you to call it home.
Listing Agent
NorthGroup Real Estate LLC Brokerage Email: acarvalho.realtor@gmail.com License #331569

Home Details
Home Type
- Single Family
Est. Annual Taxes
- $3,315
Year Built
- Built in 1979
Lot Details
- Fenced
- Property is zoned N1-A
Parking
- 2 Car Attached Garage
- Driveway
Home Design
- Split Level Home
- Brick Exterior Construction
- Slab Foundation
- Composition Roof
- Vinyl Siding
Interior Spaces
- Ceiling Fan
- Family Room with Fireplace
- Crawl Space
- Electric Dryer Hookup
Kitchen
- Oven
- Electric Cooktop
- Microwave
- Dishwasher
- Disposal
Flooring
- Wood
- Tile
Bedrooms and Bathrooms
- 4 Bedrooms
- 3 Full Bathrooms
Outdoor Features
- Deck
- Fire Pit
- Shed
- Front Porch
Schools
- Reedy Creek Elementary School
- Northridge Middle School
- Rocky River High School
Utilities
- Forced Air Heating and Cooling System
- Septic Tank
Community Details
- Carol Ann Woods Subdivision
Listing and Financial Details
- Assessor Parcel Number 105-182-18
Map
Home Values in the Area
Average Home Value in this Area
Tax History
| Year | Tax Paid | Tax Assessment Tax Assessment Total Assessment is a certain percentage of the fair market value that is determined by local assessors to be the total taxable value of land and additions on the property. | Land | Improvement |
|---|---|---|---|---|
| 2023 | $3,315 | $433,000 | $90,000 | $343,000 |
| 2022 | $2,770 | $274,000 | $32,500 | $241,500 |
| 2021 | $2,759 | $274,000 | $32,500 | $241,500 |
| 2020 | $2,751 | $274,000 | $32,500 | $241,500 |
| 2019 | $2,736 | $274,000 | $32,500 | $241,500 |
| 2018 | $2,411 | $178,200 | $33,000 | $145,200 |
| 2017 | $2,370 | $178,200 | $33,000 | $145,200 |
| 2016 | $2,360 | $178,200 | $33,000 | $145,200 |
| 2015 | $2,349 | $178,200 | $33,000 | $145,200 |
| 2014 | $2,351 | $178,200 | $33,000 | $145,200 |
Property History
| Date | Event | Price | Change | Sq Ft Price |
|---|---|---|---|---|
| 02/21/2025 02/21/25 | Price Changed | $600,000 | -4.8% | $236 / Sq Ft |
| 01/22/2025 01/22/25 | For Sale | $630,000 | +129.1% | $248 / Sq Ft |
| 06/15/2018 06/15/18 | Sold | $275,000 | 0.0% | $108 / Sq Ft |
| 05/02/2018 05/02/18 | Pending | -- | -- | -- |
| 04/26/2018 04/26/18 | Price Changed | $275,000 | -3.5% | $108 / Sq Ft |
| 04/04/2018 04/04/18 | For Sale | $285,000 | -- | $112 / Sq Ft |
Deed History
| Date | Type | Sale Price | Title Company |
|---|---|---|---|
| Warranty Deed | $300,000 | -- | |
| Deed | -- | -- | |
| Warranty Deed | $275,000 | None Available | |
| Deed | $140,000 | -- |
Mortgage History
| Date | Status | Loan Amount | Loan Type |
|---|---|---|---|
| Open | $345,000 | New Conventional | |
| Previous Owner | $280,912 | VA | |
| Previous Owner | $205,000 | Credit Line Revolving | |
| Previous Owner | $48,000 | Credit Line Revolving |
Similar Homes in Charlotte, NC
Source: Canopy MLS (Canopy Realtor® Association)
MLS Number: 4213806
APN: 105-182-18
- 4608 Brookwood Rd
- 4217 Whispering Oaks Dr
- 4607 Bonroi Ave
- 4731 Whispering Oaks Dr
- 4333 Sawmill Trace Dr
- 4616 Whispering Oaks Dr
- 13132 Purple Dawn Dr
- 4301 Middle Stream Rd
- 12300 Caldwell Rd
- 4321 Rolling Acres Rd
- 4739 Whispering Oaks Dr
- 4606 Gatesmills Ave
- 3929 Coleman Dr
- 5108 Verona Rd Unit 94
- 5227 Reedy Ridge Rd
- 3925 Coleman Dr
- 5100 Verona Rd Unit 96
- 2024 Embassy Ct Unit 49
- 5231 Reedy Ridge Rd
- 2017 Embassy Ct Unit 51
