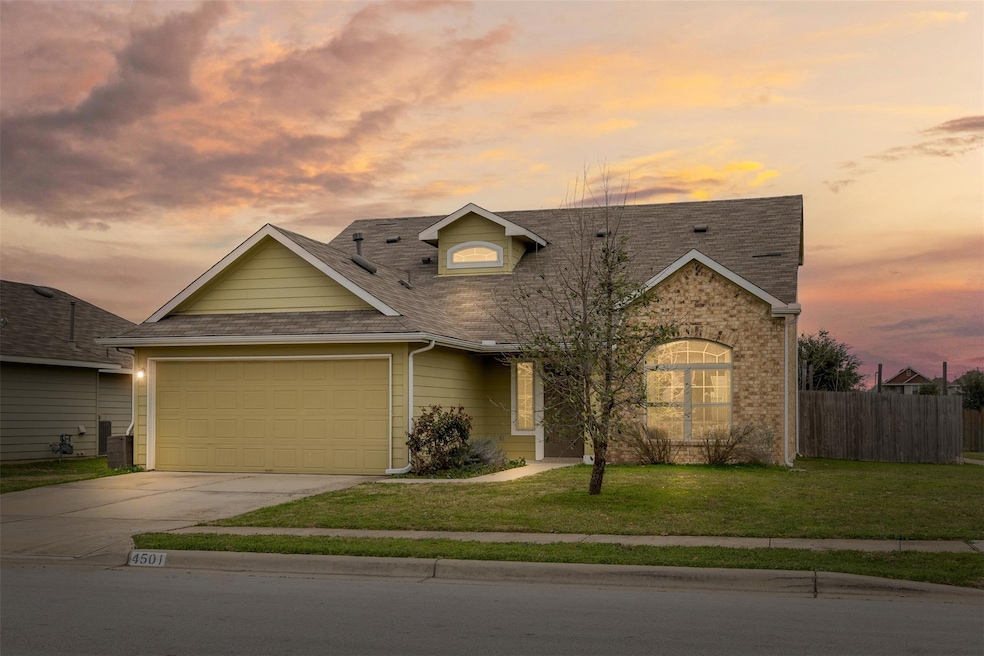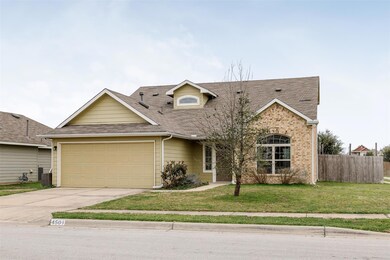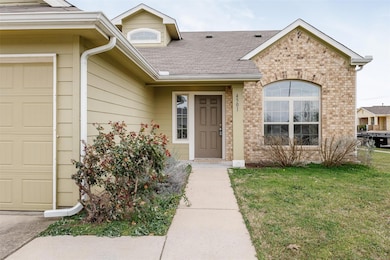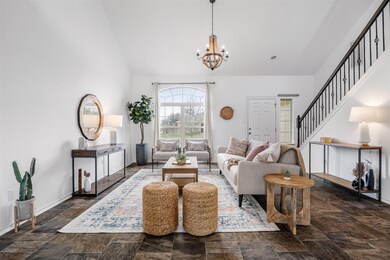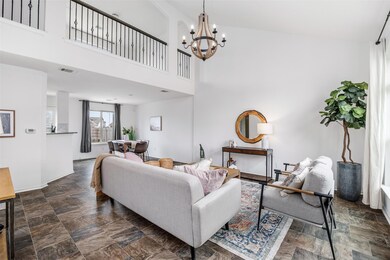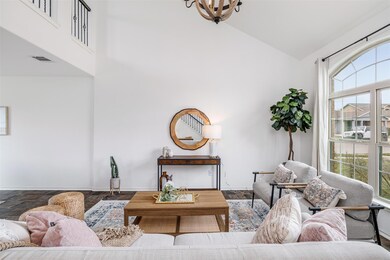
4501 Cleto St Austin, TX 78725
Hornsby Bend NeighborhoodEstimated payment $2,365/month
Highlights
- Main Floor Primary Bedroom
- High Ceiling
- Multiple Living Areas
- Corner Lot
- Granite Countertops
- Breakfast Area or Nook
About This Home
Welcome to this stunning 2016 residence located in the coveted Austin Colony community! Perfectly positioned on a generous corner lot, this gem boasts a versatile floor plan featuring two spacious living areas. Step inside to discover a well appointed kitchen with granite countertops and a sleek wrought iron staircase that adds a touch of elegance. Retreat to the expansive main suite offering double vanities, a rejuvenating garden tub, and a separate shower for those moments of relaxation. Venture outside to an impressively large backyard, crowned with a custom-built deck that promises memorable gatherings and al fresco dining. Location is key, and this home doesn't disappoint. Find yourself a mere 10-minute drive away from the renowned Tesla Factory and enjoy swift access to downtown Austin's vibrant scene. A blend of modern aesthetics and unparalleled convenience, this home is waiting for its next owner. Schedule your private tour today!
Home Details
Home Type
- Single Family
Est. Annual Taxes
- $4,723
Year Built
- Built in 2016
Lot Details
- 7,187 Sq Ft Lot
- Northwest Facing Home
- Privacy Fence
- Wood Fence
- Landscaped
- Corner Lot
- Back and Front Yard
HOA Fees
- $21 Monthly HOA Fees
Parking
- 2 Car Attached Garage
- Front Facing Garage
- Garage Door Opener
Home Design
- Slab Foundation
- Shingle Roof
- Composition Roof
- Masonry Siding
Interior Spaces
- 1,701 Sq Ft Home
- 2-Story Property
- High Ceiling
- Ceiling Fan
- Recessed Lighting
- Double Pane Windows
- Family Room
- Multiple Living Areas
- Living Room
- Fire and Smoke Detector
Kitchen
- Breakfast Area or Nook
- Breakfast Bar
- Gas Range
- Free-Standing Range
- Microwave
- Dishwasher
- Granite Countertops
- Quartz Countertops
- Disposal
Flooring
- Carpet
- Vinyl
Bedrooms and Bathrooms
- 3 Bedrooms | 1 Primary Bedroom on Main
- Walk-In Closet
- Double Vanity
- Walk-in Shower
Outdoor Features
- Patio
Schools
- Hornsby-Dunlap Elementary School
- Dailey Middle School
- Del Valle High School
Utilities
- Central Heating and Cooling System
- Vented Exhaust Fan
- ENERGY STAR Qualified Water Heater
- Water Softener is Owned
Community Details
- Association fees include common area maintenance
- Ac Rivercreek Association
- Austins Colony Sec 6B Subdivision
Listing and Financial Details
- Assessor Parcel Number 03045516010000
- Tax Block F
Map
Home Values in the Area
Average Home Value in this Area
Tax History
| Year | Tax Paid | Tax Assessment Tax Assessment Total Assessment is a certain percentage of the fair market value that is determined by local assessors to be the total taxable value of land and additions on the property. | Land | Improvement |
|---|---|---|---|---|
| 2023 | $3,816 | $295,143 | $0 | $0 |
| 2022 | $4,723 | $268,312 | $0 | $0 |
| 2021 | $4,527 | $243,920 | $40,000 | $233,624 |
| 2020 | $4,412 | $221,745 | $40,000 | $181,745 |
| 2018 | $5,064 | $236,954 | $40,000 | $196,954 |
| 2017 | $4,962 | $223,893 | $20,000 | $203,893 |
| 2016 | $443 | $20,000 | $20,000 | $0 |
Property History
| Date | Event | Price | Change | Sq Ft Price |
|---|---|---|---|---|
| 02/21/2025 02/21/25 | For Sale | $350,000 | 0.0% | $206 / Sq Ft |
| 01/01/2024 01/01/24 | Rented | $1,950 | 0.0% | -- |
| 12/28/2023 12/28/23 | Under Contract | -- | -- | -- |
| 12/13/2023 12/13/23 | Price Changed | $1,950 | 0.0% | $1 / Sq Ft |
| 12/13/2023 12/13/23 | For Rent | $1,950 | -13.3% | -- |
| 10/26/2023 10/26/23 | Off Market | $2,250 | -- | -- |
| 10/20/2023 10/20/23 | For Rent | $2,250 | 0.0% | -- |
| 02/28/2017 02/28/17 | Sold | -- | -- | -- |
| 01/25/2017 01/25/17 | Pending | -- | -- | -- |
| 11/30/2016 11/30/16 | For Sale | $219,000 | -- | $129 / Sq Ft |
Deed History
| Date | Type | Sale Price | Title Company |
|---|---|---|---|
| Vendors Lien | -- | None Available | |
| Vendors Lien | -- | Attorney | |
| Warranty Deed | -- | Gracy Title |
Mortgage History
| Date | Status | Loan Amount | Loan Type |
|---|---|---|---|
| Open | $204,250 | New Conventional | |
| Previous Owner | $184,374 | New Conventional |
Similar Homes in the area
Source: Unlock MLS (Austin Board of REALTORS®)
MLS Number: 6541353
APN: 859295
- 4516 Truth Way Unit 429
- 15204 Guffey Dr
- 4521 Inicio Ln
- 15210 Walcott Dr
- 604 Silver Wing Dr
- 4507 Esper Ln Unit 300
- 512 Red Tails Dr
- 4608 Graceful Ln
- 4616 Truth Way Unit 456
- 4611 Esper Ln Unit 324
- 4516 Esper Ln Unit 312
- 4626 Esper Ln Unit 333
- 4624 Senda Ln Unit 216
- 15100 Kent Justin
- 4508 Felicity Ln Unit 20
- 4524 Felicity Ln
- 4719 Castleman Dr
- 4007 Reeders Dr
- 4003 Reeders Dr
- 4201 Sojourner St
