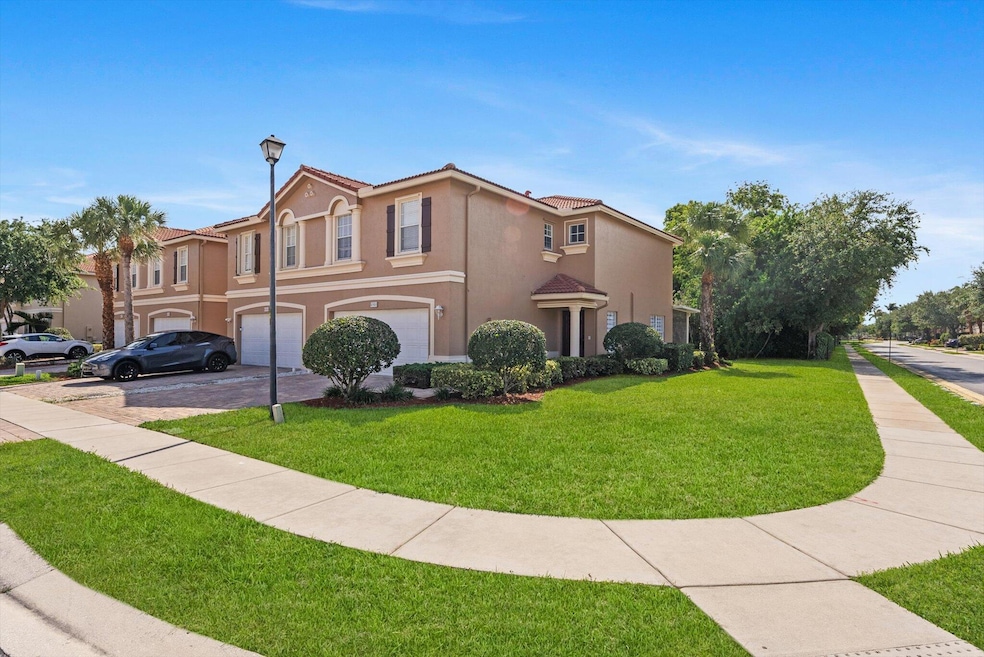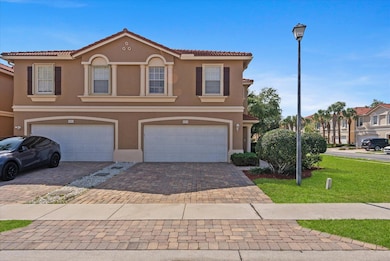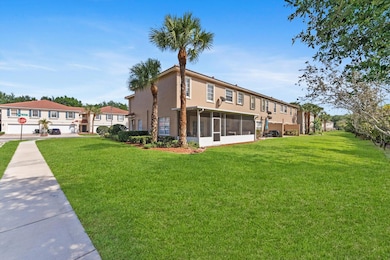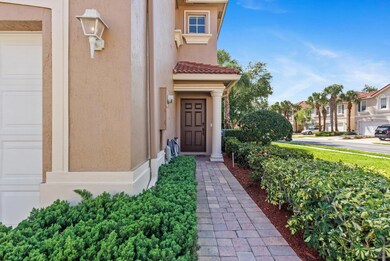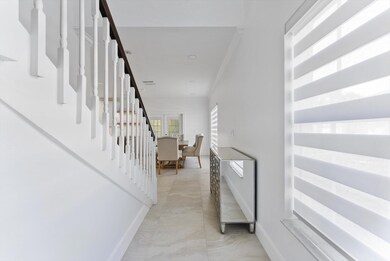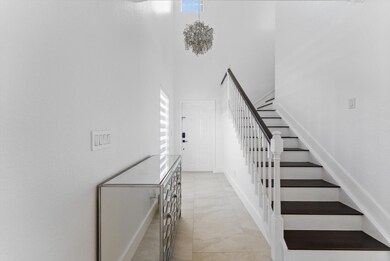
4501 Cohune Palm Ct Greenacres, FL 33463
Estimated payment $3,339/month
Highlights
- Gated Community
- Attic
- Sun or Florida Room
- Garden View
- Loft
- High Ceiling
About This Home
Luxury Townhouse Living 3 Bed | 2.5 Bath | 2 Car GarageThis stunning home has been meticulously remodeled with HIGH-END finishes. The gourmet kitchen boasts luxury QUARTZ countertops, an eye-catching backsplash, and top-of-the-line Bosch appliances, complemented by gorgeous custom cabinets. The spacious primary bedroom offers serene comfort, featuring a large walk-in closet and private bathroom. Throughout the home, upgraded floors and custom closets add to the luxurious ambiance. Enjoy seamless indoor-outdoor living on the screened-in patio, perfect for entertainment or morning coffee. As a corner unit, this home basks in natural light, further enhanced by custom blinds that add a touch of sophistication.
Open House Schedule
-
Saturday, April 26, 202512:00 to 2:00 pm4/26/2025 12:00:00 PM +00:004/26/2025 2:00:00 PM +00:00Gate- please dial BETANCESAdd to Calendar
Townhouse Details
Home Type
- Townhome
Est. Annual Taxes
- $4,150
Year Built
- Built in 2008
Lot Details
- 5,388 Sq Ft Lot
- Sprinkler System
HOA Fees
- $230 Monthly HOA Fees
Parking
- 2 Car Attached Garage
- Garage Door Opener
- Driveway
- Guest Parking
- Assigned Parking
Home Design
- Barrel Roof Shape
Interior Spaces
- 1,846 Sq Ft Home
- 2-Story Property
- Built-In Features
- Bar
- High Ceiling
- Blinds
- French Doors
- Combination Kitchen and Dining Room
- Loft
- Sun or Florida Room
- Screened Porch
- Tile Flooring
- Garden Views
- Attic
Kitchen
- Eat-In Kitchen
- Breakfast Bar
- Microwave
- Dishwasher
Bedrooms and Bathrooms
- 3 Bedrooms
- Closet Cabinetry
- Walk-In Closet
- Dual Sinks
- Separate Shower in Primary Bathroom
Laundry
- Laundry Room
- Laundry in Garage
- Washer and Dryer
Home Security
- Security Gate
- Closed Circuit Camera
Schools
- Diamond View Elementary School
- Tradewinds Middle School
- Santaluces Community High School
Utilities
- Cooling Available
- Central Heating
- Electric Water Heater
- Cable TV Available
Listing and Financial Details
- Assessor Parcel Number 18424436360000880
- Seller Considering Concessions
Community Details
Overview
- Association fees include common areas, insurance, legal/accounting, ground maintenance, maintenance structure, pool(s), recreation facilities
- Built by D.R. Horton
- Verona Palms Subdivision
Recreation
- Community Pool
Pet Policy
- Pets Allowed
Security
- Phone Entry
- Gated Community
Map
Home Values in the Area
Average Home Value in this Area
Tax History
| Year | Tax Paid | Tax Assessment Tax Assessment Total Assessment is a certain percentage of the fair market value that is determined by local assessors to be the total taxable value of land and additions on the property. | Land | Improvement |
|---|---|---|---|---|
| 2024 | $4,150 | $237,512 | -- | -- |
| 2023 | $3,977 | $230,594 | $0 | $0 |
| 2022 | $3,913 | $223,878 | $0 | $0 |
| 2021 | $5,123 | $238,151 | $0 | $238,151 |
| 2020 | $4,702 | $214,356 | $0 | $214,356 |
| 2019 | $4,750 | $214,561 | $0 | $214,561 |
| 2018 | $4,570 | $214,256 | $0 | $214,256 |
| 2017 | $3,423 | $204,393 | $0 | $0 |
| 2016 | $2,736 | $167,203 | $0 | $0 |
| 2015 | $3,283 | $148,000 | $0 | $0 |
| 2014 | $1,655 | $113,548 | $0 | $0 |
Property History
| Date | Event | Price | Change | Sq Ft Price |
|---|---|---|---|---|
| 04/21/2025 04/21/25 | For Sale | $495,000 | +92.6% | $268 / Sq Ft |
| 07/28/2016 07/28/16 | Sold | $257,000 | -0.8% | $139 / Sq Ft |
| 06/28/2016 06/28/16 | Pending | -- | -- | -- |
| 06/04/2016 06/04/16 | For Sale | $259,000 | +40.0% | $140 / Sq Ft |
| 07/24/2014 07/24/14 | Sold | $185,000 | +1.4% | $99 / Sq Ft |
| 06/24/2014 06/24/14 | Pending | -- | -- | -- |
| 05/22/2014 05/22/14 | For Sale | $182,400 | -- | $97 / Sq Ft |
Deed History
| Date | Type | Sale Price | Title Company |
|---|---|---|---|
| Interfamily Deed Transfer | -- | None Available | |
| Deed | $257,000 | -- | |
| Warranty Deed | $185,000 | Harbor Land Title Llc | |
| Corporate Deed | $179,990 | Dhi Title Of Florida Inc |
Mortgage History
| Date | Status | Loan Amount | Loan Type |
|---|---|---|---|
| Open | $222,000 | New Conventional | |
| Previous Owner | $148,000 | New Conventional | |
| Previous Owner | $143,992 | New Conventional |
Similar Homes in the area
Source: BeachesMLS
MLS Number: R11083327
APN: 18-42-44-36-36-000-0880
- 4501 Cohune Palm Ct
- 4106 Windmill Palm Way
- 4725 Foxtail Palm Ct
- 4111 Bamboo Palm Ct
- 4644 Meadow Green Trail
- 5461 Winchester Woods Dr
- 5855 Wichita Dr
- 4593 Meadow Green Trail
- 5842 Shawnee Dr
- 5842 Shawnee Dr Unit 230
- 5761 S Military Trail
- 4551 Kokomo Dr Unit Lot 5-18
- 600 Cypress Key Dr
- 5923 Cherokee Dr Unit 209
- 5078 Nautica Lake Cir
- 6030 Bangalow Dr
- 581 S Country Club Dr
- 4755 Pinemore Ln
- 4639 Silver Saw Ln
- 5800 Canal Drive # Lot 10
