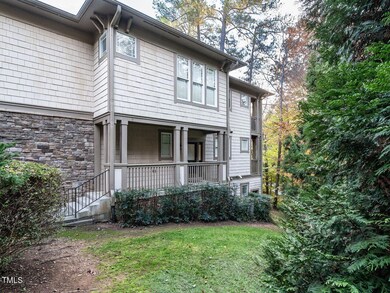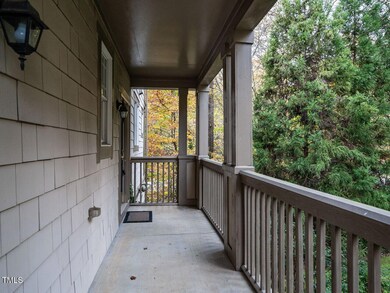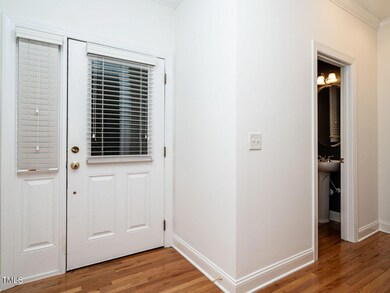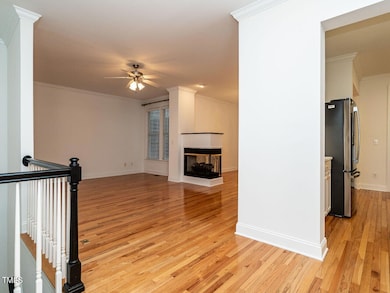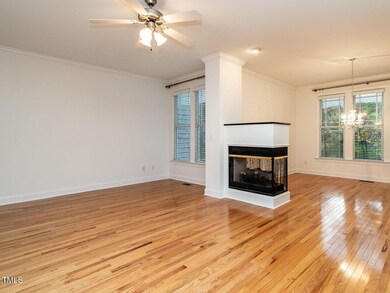
4501 Crab Creek Dr Unit 102 Raleigh, NC 27612
Highlights
- Wooded Lot
- Transitional Architecture
- Main Floor Primary Bedroom
- Sycamore Creek Elementary School Rated A
- Wood Flooring
- End Unit
About This Home
As of January 2025Looking for Location? Very convenient to most everything! Formal dining open to living room, recently UPDATED kitchen with quartz countertops and large island, new cabinets, soft close drawers, pantry w/ slider drawers! Newer stainless appliances include refrigerator, stove, microwave, dishwasher, range, hood is vented to outside, a trash compactor, wow! Patio off kitchen is perfect for a grill and some chairs. All hardwood flooring on main level. Primary has an unusually large bathroom, large shower, WC and walk in closet, plus covered patio. Second Bedroom also has a private bath! Laundry room on same level. 2023 Trane gas furnace, recent gas hot water heater.
Property Details
Home Type
- Condominium
Est. Annual Taxes
- $3,041
Year Built
- Built in 2004
Lot Details
- Property fronts a private road
- End Unit
- Two or More Common Walls
- Private Entrance
- Landscaped
- Wooded Lot
- Many Trees
HOA Fees
- $255 Monthly HOA Fees
Parking
- 1 Car Attached Garage
- Inside Entrance
- Parking Accessed On Kitchen Level
- Front Facing Garage
- Additional Parking
- 1 Open Parking Space
Home Design
- Transitional Architecture
- Brick or Stone Mason
- Slab Foundation
- Shingle Siding
- Stone
Interior Spaces
- 2-Story Property
- Smooth Ceilings
- Ceiling Fan
- Double Sided Fireplace
- Gas Log Fireplace
- Blinds
- Entrance Foyer
- Family Room
- Dining Room
- Smart Thermostat
Kitchen
- Eat-In Kitchen
- Free-Standing Electric Range
- Microwave
- Ice Maker
- Dishwasher
- Stainless Steel Appliances
- Kitchen Island
- Quartz Countertops
- Trash Compactor
- Disposal
Flooring
- Wood
- Carpet
- Tile
Bedrooms and Bathrooms
- 2 Bedrooms
- Primary Bedroom on Main
- Walk-In Closet
- Private Water Closet
- Bathtub with Shower
- Shower Only
- Walk-in Shower
Laundry
- Laundry Room
- Laundry on lower level
- Washer and Electric Dryer Hookup
Outdoor Features
- Covered patio or porch
Schools
- Sycamore Creek Elementary School
- Pine Hollow Middle School
- Leesville Road High School
Utilities
- Forced Air Heating and Cooling System
- Heating System Uses Natural Gas
- Vented Exhaust Fan
- Gas Water Heater
- Cable TV Available
Community Details
- Association fees include ground maintenance, maintenance structure, road maintenance
- Brookside Village Condos Association, Phone Number (919) 856-1844
- Brookside Village Subdivision
- Maintained Community
Listing and Financial Details
- Assessor Parcel Number 0796438794
Map
Home Values in the Area
Average Home Value in this Area
Property History
| Date | Event | Price | Change | Sq Ft Price |
|---|---|---|---|---|
| 01/24/2025 01/24/25 | Sold | $365,000 | -2.7% | $213 / Sq Ft |
| 11/29/2024 11/29/24 | Pending | -- | -- | -- |
| 11/15/2024 11/15/24 | For Sale | $375,000 | -- | $219 / Sq Ft |
Tax History
| Year | Tax Paid | Tax Assessment Tax Assessment Total Assessment is a certain percentage of the fair market value that is determined by local assessors to be the total taxable value of land and additions on the property. | Land | Improvement |
|---|---|---|---|---|
| 2024 | $3,706 | $424,439 | $0 | $424,439 |
| 2023 | $2,817 | $315,803 | $0 | $315,803 |
| 2022 | $2,618 | $315,803 | $0 | $315,803 |
| 2021 | $3,093 | $315,803 | $0 | $315,803 |
| 2020 | $2,600 | $315,803 | $0 | $315,803 |
| 2019 | $2,810 | $240,722 | $0 | $240,722 |
| 2018 | $2,650 | $240,722 | $0 | $240,722 |
| 2017 | $0 | $240,722 | $0 | $240,722 |
| 2016 | $2,472 | $240,722 | $0 | $240,722 |
| 2015 | $2,665 | $255,442 | $0 | $255,442 |
| 2014 | $2,528 | $255,442 | $0 | $255,442 |
Mortgage History
| Date | Status | Loan Amount | Loan Type |
|---|---|---|---|
| Open | $299,250 | New Conventional | |
| Previous Owner | $223,000 | New Conventional | |
| Previous Owner | $223,000 | Adjustable Rate Mortgage/ARM | |
| Previous Owner | $173,250 | New Conventional | |
| Previous Owner | $207,920 | Purchase Money Mortgage | |
| Previous Owner | $12,600 | Credit Line Revolving | |
| Previous Owner | $39,853 | Unknown | |
| Previous Owner | $44,000 | Credit Line Revolving |
Deed History
| Date | Type | Sale Price | Title Company |
|---|---|---|---|
| Warranty Deed | $315,000 | None Available | |
| Warranty Deed | $223,000 | None Available | |
| Warranty Deed | $260,000 | None Available |
Similar Homes in Raleigh, NC
Source: Doorify MLS
MLS Number: 10063458
APN: 0796.14-43-8794-019
- 4801 Glenmist Ct Unit 202
- 5036 Isabella Cannon Dr
- 2507 Princewood St
- 4902 Brookhaven Dr
- 2750 Laurelcherry St
- 4606 Manassa Pope Ln
- 4701 Morehead Dr
- 4937 Carteret Dr
- 5122 Berkeley St
- 5120 Knaresborough Rd
- 2500 Shadow Hills Ct
- 1904 French Dr
- 2120 Hillock Dr
- 2211 Hillock Dr
- 1721 Frenchwood Dr
- 5624 Bennettwood Ct
- 4633 Edwards Mill Rd Unit 4633
- 4507 Edwards Mill Rd Unit F
- 4519 Edwards Mill Rd Unit J
- 5604 Groomsbridge Ct

