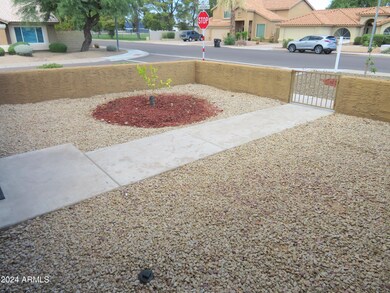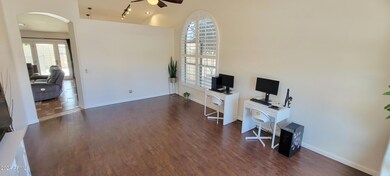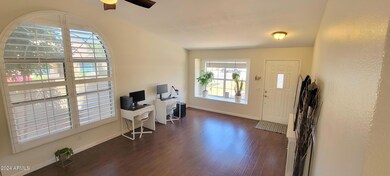
4501 E Grovers Ave Phoenix, AZ 85032
Paradise Valley NeighborhoodHighlights
- Play Pool
- Vaulted Ceiling
- Corner Lot
- Whispering Wind Academy Rated A-
- Wood Flooring
- Granite Countertops
About This Home
As of December 2024Huge price drop! Corner lot! NO HOA! This fantastic 4 bedroom, 2 bath home is located in a quiet North Phoenix neighborhood off Tatum & Bell. The home features vaulted ceilings and tile and engineered wood floors. The kitchen features espresso cabinets, granite counters, and a large island with a breakfast bar. It also features a gas stove and a stainless steel refrigerator. The master bath features a beautiful master shower with tile, glass door, and 3 showerheads, a vanity with dual sinks and granite countertop, and a walk-in closet. You will love the pebble tech pool, covered patio, and misting system. The garage is large with attached cabinets. The home has an easy to maintain desert landscape with a drip system. It has been freshly painted and is ready for you to move in
Home Details
Home Type
- Single Family
Est. Annual Taxes
- $2,824
Year Built
- Built in 1995
Lot Details
- 6,669 Sq Ft Lot
- Desert faces the front and back of the property
- Block Wall Fence
- Corner Lot
- Misting System
- Front Yard Sprinklers
- Sprinklers on Timer
- Private Yard
Parking
- 2 Car Direct Access Garage
- 3 Open Parking Spaces
- Garage Door Opener
Home Design
- Wood Frame Construction
- Tile Roof
- Stucco
Interior Spaces
- 1,812 Sq Ft Home
- 1-Story Property
- Vaulted Ceiling
- Ceiling Fan
- Double Pane Windows
- Vinyl Clad Windows
- Solar Screens
Kitchen
- Eat-In Kitchen
- Breakfast Bar
- Built-In Microwave
- Kitchen Island
- Granite Countertops
Flooring
- Wood
- Tile
Bedrooms and Bathrooms
- 4 Bedrooms
- Remodeled Bathroom
- Primary Bathroom is a Full Bathroom
- 2 Bathrooms
- Dual Vanity Sinks in Primary Bathroom
Pool
- Play Pool
- Fence Around Pool
Schools
- Whispering Wind Academy Elementary School
- Sunrise Middle School
- Paradise Valley High School
Utilities
- Refrigerated Cooling System
- Heating System Uses Natural Gas
- High Speed Internet
- Cable TV Available
Additional Features
- No Interior Steps
- Covered patio or porch
Community Details
- No Home Owners Association
- Association fees include no fees
- Built by Courland Homes
- Paradise North Lot 1 142 Subdivision
Listing and Financial Details
- Tax Lot 8
- Assessor Parcel Number 215-18-018
Map
Home Values in the Area
Average Home Value in this Area
Property History
| Date | Event | Price | Change | Sq Ft Price |
|---|---|---|---|---|
| 12/20/2024 12/20/24 | Sold | $570,000 | -0.9% | $315 / Sq Ft |
| 11/19/2024 11/19/24 | Pending | -- | -- | -- |
| 11/08/2024 11/08/24 | Price Changed | $574,999 | -2.5% | $317 / Sq Ft |
| 10/04/2024 10/04/24 | Price Changed | $589,999 | -1.7% | $326 / Sq Ft |
| 09/26/2024 09/26/24 | Price Changed | $599,999 | -4.0% | $331 / Sq Ft |
| 09/06/2024 09/06/24 | Price Changed | $624,900 | -3.1% | $345 / Sq Ft |
| 08/30/2024 08/30/24 | Price Changed | $644,700 | -0.8% | $356 / Sq Ft |
| 08/23/2024 08/23/24 | Price Changed | $649,700 | 0.0% | $359 / Sq Ft |
| 07/19/2024 07/19/24 | Price Changed | $649,800 | 0.0% | $359 / Sq Ft |
| 07/05/2024 07/05/24 | For Sale | $649,900 | +78.8% | $359 / Sq Ft |
| 02/26/2019 02/26/19 | Sold | $363,500 | -1.7% | $201 / Sq Ft |
| 01/15/2019 01/15/19 | Price Changed | $369,900 | -2.4% | $204 / Sq Ft |
| 11/27/2018 11/27/18 | For Sale | $379,000 | -- | $209 / Sq Ft |
Tax History
| Year | Tax Paid | Tax Assessment Tax Assessment Total Assessment is a certain percentage of the fair market value that is determined by local assessors to be the total taxable value of land and additions on the property. | Land | Improvement |
|---|---|---|---|---|
| 2025 | $2,890 | $34,258 | -- | -- |
| 2024 | $2,824 | $32,627 | -- | -- |
| 2023 | $2,824 | $47,080 | $9,410 | $37,670 |
| 2022 | $2,798 | $36,030 | $7,200 | $28,830 |
| 2021 | $2,844 | $33,130 | $6,620 | $26,510 |
| 2020 | $2,747 | $31,180 | $6,230 | $24,950 |
| 2019 | $2,759 | $29,000 | $5,800 | $23,200 |
| 2018 | $2,659 | $27,270 | $5,450 | $21,820 |
| 2017 | $2,539 | $24,860 | $4,970 | $19,890 |
| 2016 | $2,499 | $23,700 | $4,740 | $18,960 |
| 2015 | $2,318 | $24,820 | $4,960 | $19,860 |
Mortgage History
| Date | Status | Loan Amount | Loan Type |
|---|---|---|---|
| Open | $539,402 | FHA | |
| Previous Owner | $288,600 | New Conventional | |
| Previous Owner | $290,800 | New Conventional | |
| Previous Owner | $268,000 | New Conventional | |
| Previous Owner | $230,000 | New Conventional | |
| Previous Owner | $215,300 | New Conventional | |
| Previous Owner | $220,924 | FHA | |
| Previous Owner | $60,000 | Credit Line Revolving | |
| Previous Owner | $240,000 | Purchase Money Mortgage | |
| Previous Owner | $240,000 | Purchase Money Mortgage | |
| Previous Owner | $97,250 | New Conventional |
Deed History
| Date | Type | Sale Price | Title Company |
|---|---|---|---|
| Warranty Deed | $570,000 | First American Title Insurance | |
| Warranty Deed | $363,500 | Chicago Title Agency Inc | |
| Special Warranty Deed | $225,000 | Great American Title | |
| Trustee Deed | $208,250 | Great American Title Agency | |
| Warranty Deed | $300,000 | Arizona Title Agency Inc | |
| Interfamily Deed Transfer | -- | Arizona Title Agency Inc | |
| Interfamily Deed Transfer | -- | Century Title Agency | |
| Interfamily Deed Transfer | -- | -- | |
| Warranty Deed | $129,726 | United Title Agency |
Similar Homes in the area
Source: Arizona Regional Multiple Listing Service (ARMLS)
MLS Number: 6723893
APN: 215-18-018
- 4548 E Libby St
- 18001 N 44th Way
- 4502 E Hartford Ave
- 4714 E Angela Dr
- 17402 N 45th St
- 4546 E Villa Rita Dr
- 17801 N 43rd Way
- 4366 E Muriel Dr
- 4636 E Danbury Rd
- 4633 E Desert Cactus St
- 4620 E Desert Cactus St
- 17222 N 47th St
- 17211 N 46th Place
- 17842 N 43rd St
- 4257 E Marino Dr
- 4446 E Woodridge Dr
- 4822 E Charleston Ave
- 4829 E Charleston Ave
- 18212 N 43rd Place
- 4834 E Shady Glen Ave






