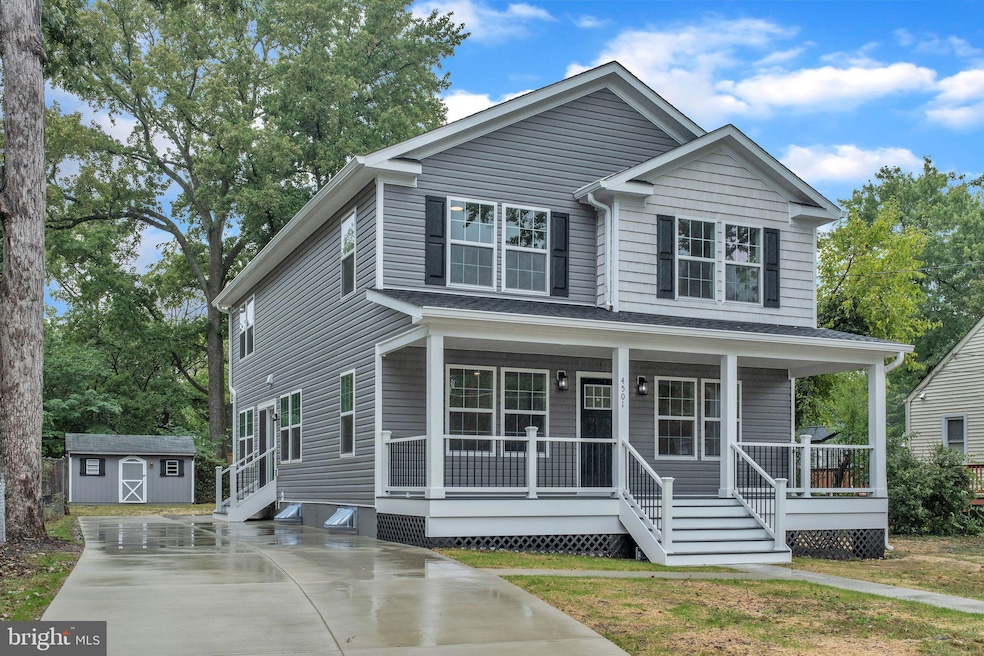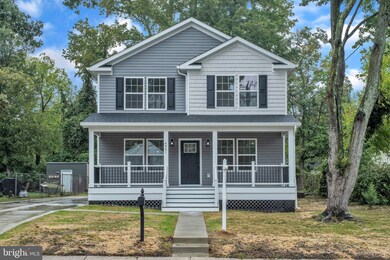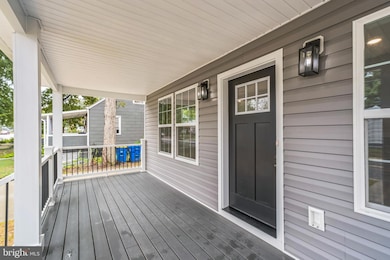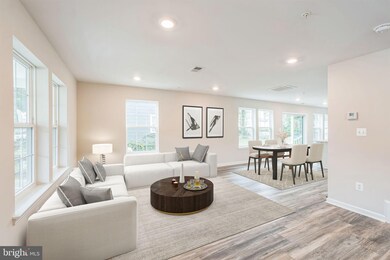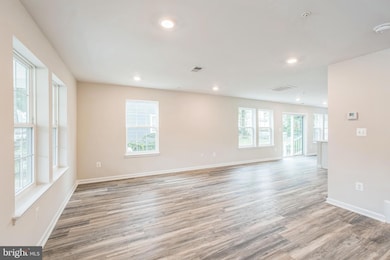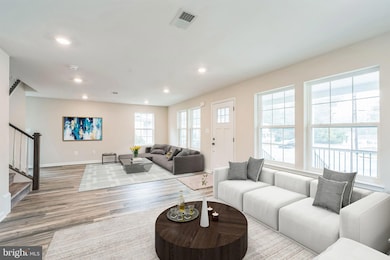
4501 Morgan Rd Suitland, MD 20746
Morningside NeighborhoodHighlights
- Open Floorplan
- No HOA
- Eat-In Kitchen
- Colonial Architecture
- Stainless Steel Appliances
- Walk-In Closet
About This Home
As of March 2025"More details? Contact the Co-lister.
?? Welcome to 4501 Morgan Rd! This home has been completely rebuilt from top to bottom with approved permits, plans, and inspections. Every aspect is brand new, including the structure, plumbing, electrical, fire sprinkler system, and all finishes. This is more than a renovation—it’s a full transformation designed for modern living! ?
?? As you arrive, the expansive driveway welcomes you, offering parking for up to six vehicles. Step inside to an elegant open-concept design that seamlessly connects the living room, family room, dining area, and gourmet kitchen—perfect for both daily living and entertaining. ??? This level also features a master suite with a private bath and closet.
??? Upstairs, you’ll find another spacious master suite, along with three generously sized bedrooms featuring ample closet space. The convenience of an upper-level laundry room makes chores effortless.
?? The fully finished lower level offers endless possibilities—a game room, home gym, or additional storage space. Outside, the spacious yard provides a private retreat for outdoor gatherings, gardening, or simply relaxing. ????
?? Prime Location: Situated minutes from major transportation routes (including I-495), Andrews Air Force Base, a nearby Metro station, and within walking distance of the municipal center and police department, this home offers unbeatable accessibility for commuters. ??
?? Don’t miss out! Explore the captivating photos of this move-in-ready home—you’re sure to fall in love! ????
Home Details
Home Type
- Single Family
Est. Annual Taxes
- $5,899
Year Built
- Built in 1946 | Remodeled in 2024
Lot Details
- 9,000 Sq Ft Lot
- Property is in excellent condition
- Property is zoned RSF65
Home Design
- Colonial Architecture
- Vinyl Siding
Interior Spaces
- Property has 3 Levels
- Open Floorplan
- Recessed Lighting
- Combination Kitchen and Dining Room
- Carpet
- Fire Sprinkler System
Kitchen
- Eat-In Kitchen
- Stove
- Built-In Microwave
- Dishwasher
- Stainless Steel Appliances
- Kitchen Island
- Disposal
Bedrooms and Bathrooms
- Walk-In Closet
Laundry
- Dryer
- Washer
Finished Basement
- Connecting Stairway
- Interior Basement Entry
Parking
- 6 Parking Spaces
- 6 Driveway Spaces
Utilities
- Forced Air Heating and Cooling System
- Electric Water Heater
Community Details
- No Home Owners Association
- Upper Morningside Subdivision
Listing and Financial Details
- Tax Lot 32
- Assessor Parcel Number 17060603175
Map
Home Values in the Area
Average Home Value in this Area
Property History
| Date | Event | Price | Change | Sq Ft Price |
|---|---|---|---|---|
| 03/31/2025 03/31/25 | Sold | $549,900 | 0.0% | $218 / Sq Ft |
| 03/06/2025 03/06/25 | For Sale | $549,900 | +225.4% | $218 / Sq Ft |
| 09/29/2020 09/29/20 | Sold | $169,000 | 0.0% | $145 / Sq Ft |
| 09/15/2020 09/15/20 | Pending | -- | -- | -- |
| 09/15/2020 09/15/20 | Off Market | $169,000 | -- | -- |
| 09/11/2020 09/11/20 | Price Changed | $180,000 | -9.5% | $155 / Sq Ft |
| 09/03/2020 09/03/20 | For Sale | $199,000 | +17.8% | $171 / Sq Ft |
| 08/31/2020 08/31/20 | Off Market | $169,000 | -- | -- |
| 08/26/2020 08/26/20 | For Sale | $199,000 | -- | $171 / Sq Ft |
Tax History
| Year | Tax Paid | Tax Assessment Tax Assessment Total Assessment is a certain percentage of the fair market value that is determined by local assessors to be the total taxable value of land and additions on the property. | Land | Improvement |
|---|---|---|---|---|
| 2024 | $5,976 | $270,233 | $0 | $0 |
| 2023 | $5,307 | $239,500 | $61,000 | $178,500 |
| 2022 | $7,286 | $233,633 | $0 | $0 |
| 2021 | $7,158 | $227,767 | $0 | $0 |
| 2020 | $4,224 | $221,900 | $60,500 | $161,400 |
| 2019 | $4,388 | $205,833 | $0 | $0 |
| 2018 | $3,631 | $189,767 | $0 | $0 |
| 2017 | $3,299 | $173,700 | $0 | $0 |
| 2016 | -- | $161,233 | $0 | $0 |
| 2015 | $3,583 | $148,767 | $0 | $0 |
| 2014 | $3,583 | $136,300 | $0 | $0 |
Mortgage History
| Date | Status | Loan Amount | Loan Type |
|---|---|---|---|
| Previous Owner | $70,000 | Credit Line Revolving | |
| Previous Owner | $85,750 | Stand Alone Refi Refinance Of Original Loan |
Deed History
| Date | Type | Sale Price | Title Company |
|---|---|---|---|
| Deed | $169,000 | Cla Title & Escrow | |
| Deed | $19,500 | -- |
Similar Homes in the area
Source: Bright MLS
MLS Number: MDPG2143592
APN: 06-0603175
- 6810 Pickett Dr
- 4313 Elgin Ct
- 6620 Pine Grove Dr
- 6509 Suitland Rd
- 6600 Woodland Rd
- 6519 Woodland Rd
- 6113 Peggyanne Ct
- 6201 Tamara Ct
- 6212 Suitland Rd
- 6109 Wesson Dr
- 6028 Lucente Ave
- 6010 Maria Ave
- 3703 Walters Ln
- 6002 Wesson Dr
- 6702 Keystone Manor Dr
- 3613 Keystone Manor Place
- 7202 Donnell Place Unit D-3
- 7176 Donnell Place Unit D8
- 7102 Mount Forest Terrace
- 7306 Leona St
