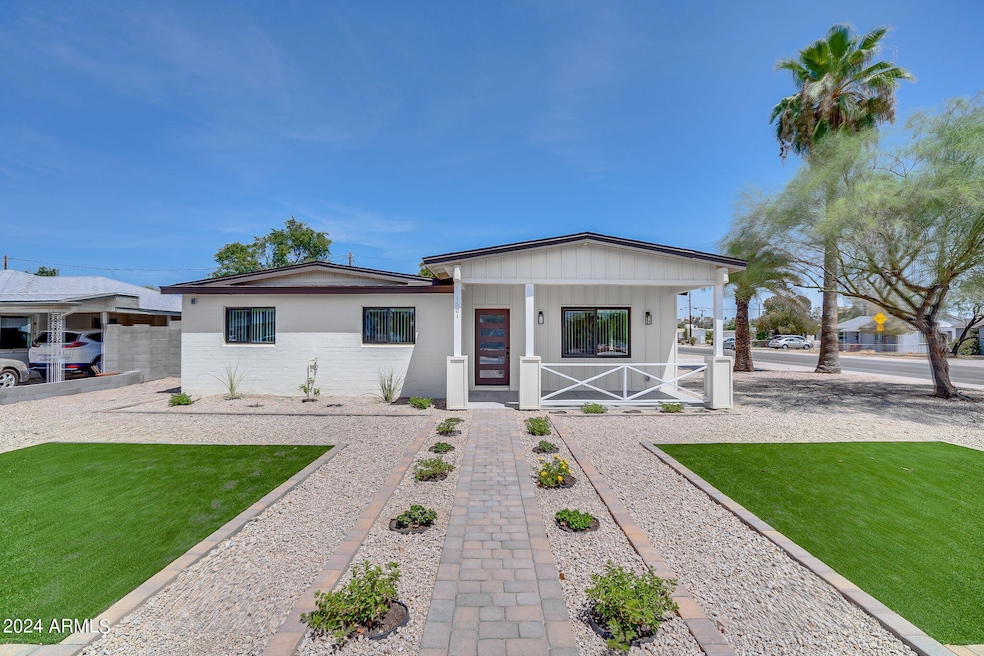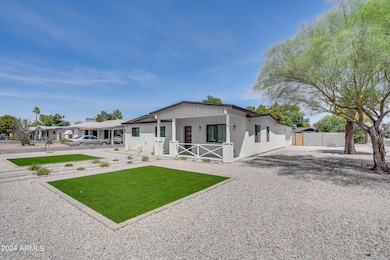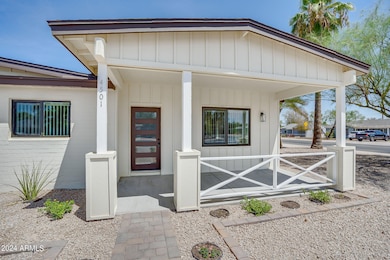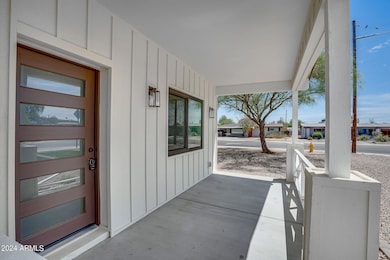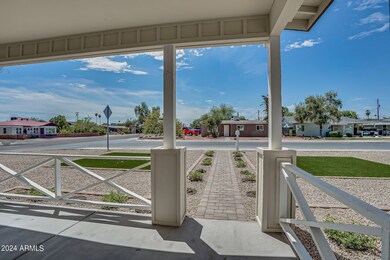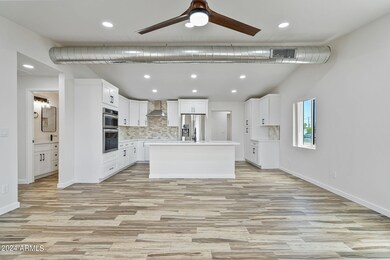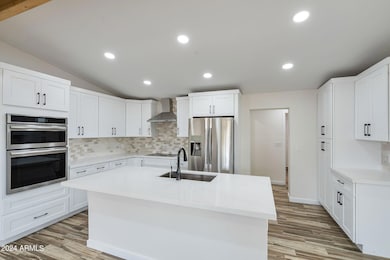
4501 N 17th Dr Phoenix, AZ 85015
Alhambra NeighborhoodHighlights
- RV Gated
- Vaulted Ceiling
- No HOA
- Phoenix Coding Academy Rated A
- Granite Countertops
- Covered patio or porch
About This Home
As of October 2024Completely re-built in 2024. Everything is new, new plumbing above and below ground, all new electrical system (panel, wiring, everything), new roof, new roof framing, this home was rebuilt and customized in every way!
Everything was done by a licensed contractor and with permits.
Cul-de-sac lot that is just minutes away from the Midtown and Uptown neighborhoods!
Wider hallways, 3 bathrooms, huge front patio perfect for morning coffee. Private rear sitting area right off of the newly added master suite.
Inside laundry, lots of storage, oversized garage, an RV gate, separate master suite access if needed perfect for multi-generational households.
Brand new A/C system, spray foam insulation too many upgrades to list!
Last Agent to Sell the Property
P.J. Hussey & Associates, Inc Brokerage Phone: 623-930-7700 License #BR549524000
Co-Listed By
P.J. Hussey & Associates, Inc Brokerage Phone: 623-930-7700 License #BR637677000
Home Details
Home Type
- Single Family
Est. Annual Taxes
- $1,079
Year Built
- Built in 2024
Lot Details
- 6,904 Sq Ft Lot
- Desert faces the front of the property
- Cul-De-Sac
- Block Wall Fence
- Artificial Turf
- Front Yard Sprinklers
Parking
- 2 Car Direct Access Garage
- 3 Open Parking Spaces
- Garage Door Opener
- RV Gated
Home Design
- Room Addition Constructed in 2024
- Roof Updated in 2024
- Wood Frame Construction
- Spray Foam Insulation
- Composition Roof
- Block Exterior
- Stucco
Interior Spaces
- 1,627 Sq Ft Home
- 1-Story Property
- Vaulted Ceiling
- Ceiling Fan
- Double Pane Windows
- ENERGY STAR Qualified Windows
- Vinyl Clad Windows
Kitchen
- Kitchen Updated in 2024
- Eat-In Kitchen
- Built-In Microwave
- Kitchen Island
- Granite Countertops
Flooring
- Floors Updated in 2024
- Carpet
- Tile
Bedrooms and Bathrooms
- 4 Bedrooms
- Bathroom Updated in 2024
- Primary Bathroom is a Full Bathroom
- 3 Bathrooms
Accessible Home Design
- No Interior Steps
Outdoor Features
- Pool Updated in 2024
- Covered patio or porch
Schools
- Encanto Elementary School
- Osborn Middle School
- Central High School
Utilities
- Cooling System Updated in 2024
- Refrigerated Cooling System
- Heating Available
- Plumbing System Updated in 2024
- Wiring Updated in 2024
Community Details
- No Home Owners Association
- Association fees include no fees
- Built by P. J. Hussey Construction
- Bonnie Lea Annex Subdivision
Listing and Financial Details
- Tax Lot 199
- Assessor Parcel Number 155-52-068
Map
Home Values in the Area
Average Home Value in this Area
Property History
| Date | Event | Price | Change | Sq Ft Price |
|---|---|---|---|---|
| 10/31/2024 10/31/24 | Sold | $565,000 | 0.0% | $347 / Sq Ft |
| 10/03/2024 10/03/24 | Price Changed | $565,000 | -2.6% | $347 / Sq Ft |
| 09/27/2024 09/27/24 | For Sale | $580,000 | +211.8% | $356 / Sq Ft |
| 09/11/2023 09/11/23 | Sold | $186,000 | +86.0% | $131 / Sq Ft |
| 08/23/2023 08/23/23 | Pending | -- | -- | -- |
| 08/17/2023 08/17/23 | For Sale | $100,000 | 0.0% | $70 / Sq Ft |
| 06/26/2017 06/26/17 | Rented | $1,260 | 0.0% | -- |
| 06/19/2017 06/19/17 | Under Contract | -- | -- | -- |
| 06/14/2017 06/14/17 | For Rent | $1,260 | +12.0% | -- |
| 05/19/2014 05/19/14 | Rented | $1,125 | 0.0% | -- |
| 04/28/2014 04/28/14 | Under Contract | -- | -- | -- |
| 04/08/2014 04/08/14 | For Rent | $1,125 | +7.1% | -- |
| 03/23/2013 03/23/13 | Rented | $1,050 | 0.0% | -- |
| 03/19/2013 03/19/13 | Under Contract | -- | -- | -- |
| 03/07/2013 03/07/13 | For Rent | $1,050 | 0.0% | -- |
| 12/06/2012 12/06/12 | Sold | $113,000 | -1.7% | $79 / Sq Ft |
| 11/24/2012 11/24/12 | Pending | -- | -- | -- |
| 11/24/2012 11/24/12 | For Sale | $115,000 | -- | $81 / Sq Ft |
Tax History
| Year | Tax Paid | Tax Assessment Tax Assessment Total Assessment is a certain percentage of the fair market value that is determined by local assessors to be the total taxable value of land and additions on the property. | Land | Improvement |
|---|---|---|---|---|
| 2025 | $1,117 | $8,899 | -- | -- |
| 2024 | $1,079 | $8,475 | -- | -- |
| 2023 | $1,079 | $27,720 | $5,540 | $22,180 |
| 2022 | $1,073 | $21,320 | $4,260 | $17,060 |
| 2021 | $1,091 | $19,400 | $3,880 | $15,520 |
| 2020 | $1,063 | $19,200 | $3,840 | $15,360 |
| 2019 | $1,017 | $15,520 | $3,100 | $12,420 |
| 2018 | $984 | $13,970 | $2,790 | $11,180 |
| 2017 | $903 | $13,520 | $2,700 | $10,820 |
| 2016 | $871 | $10,520 | $2,100 | $8,420 |
| 2015 | $810 | $9,010 | $1,800 | $7,210 |
Mortgage History
| Date | Status | Loan Amount | Loan Type |
|---|---|---|---|
| Previous Owner | $402,500 | New Conventional | |
| Previous Owner | $268,000 | New Conventional | |
| Previous Owner | $72,000 | Purchase Money Mortgage | |
| Previous Owner | $80,000 | Unknown | |
| Previous Owner | $100,000 | Credit Line Revolving | |
| Previous Owner | $51,024 | FHA | |
| Previous Owner | $61,759 | FHA |
Deed History
| Date | Type | Sale Price | Title Company |
|---|---|---|---|
| Warranty Deed | $565,000 | First American Title Insurance | |
| Special Warranty Deed | $195,000 | First American Title Insurance | |
| Warranty Deed | $185,000 | Old Republic Title Agency | |
| Special Warranty Deed | $186,000 | Old Republic Title Agency | |
| Special Warranty Deed | -- | Os National | |
| Special Warranty Deed | -- | None Available | |
| Cash Sale Deed | $113,000 | Empire West Title Agency | |
| Quit Claim Deed | -- | Clear Title Agency Of Arizon | |
| Cash Sale Deed | $86,000 | Clear Title Agency Of Arizon | |
| Interfamily Deed Transfer | -- | None Available | |
| Interfamily Deed Transfer | -- | -- | |
| Warranty Deed | -- | First Southwestern Title | |
| Interfamily Deed Transfer | -- | -- | |
| Warranty Deed | $62,000 | Security Title Agency |
Similar Homes in Phoenix, AZ
Source: Arizona Regional Multiple Listing Service (ARMLS)
MLS Number: 6763643
APN: 155-52-068
- 1652 W Campbell Ave
- 1578 W Campbell Ave
- 1837 W Roma Ave
- 1701 W Highland Ave
- 1820 W Coolidge St
- 4318 N 16th Ave
- 1822 W Highland Ave
- 1522 W Glenrosa Ave
- 4245 N 16th Dr
- 4521 N 15th Ave
- 4260 N 19th Ave
- 1921 W Hazelwood Pkwy
- 4334 N 19th Dr
- 4522 N 14th Ave
- 4235 N 16th Dr
- 2002 W Turney Ave
- 4250 N 19th Ave
- 1924 W Hazelwood Pkwy
- 4307 N 15th Dr
- 4410 N 20th Ave
