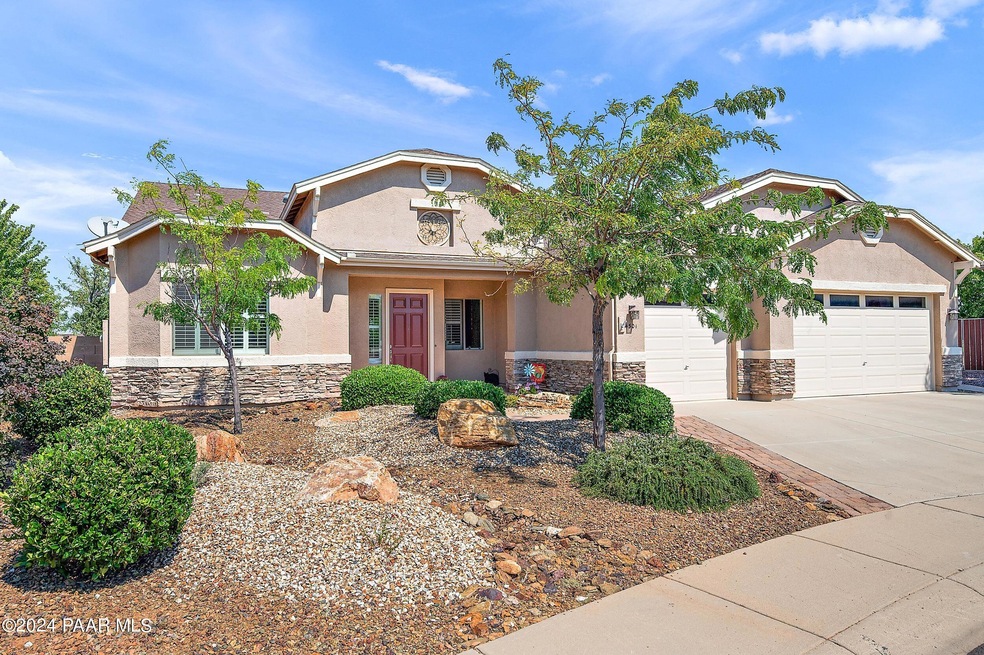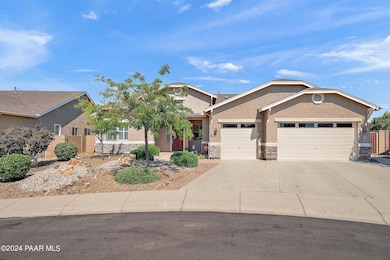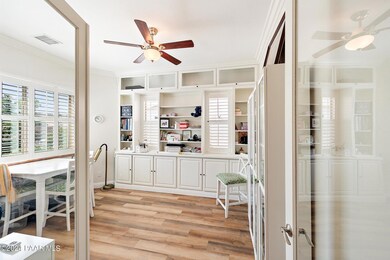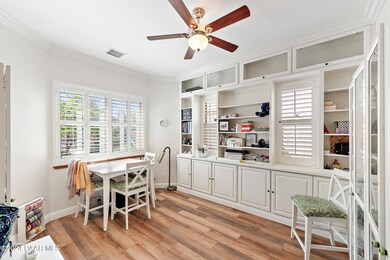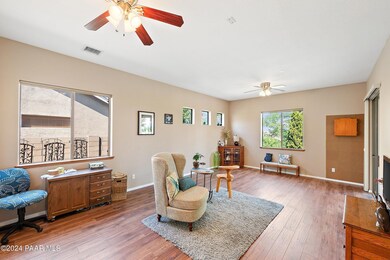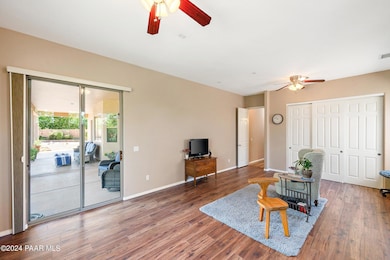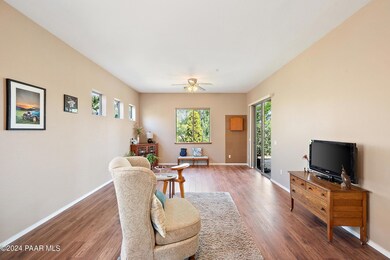
4501 N Kirkwood Ave Unit III Prescott Valley, AZ 86314
Granville NeighborhoodHighlights
- Views of San Francisco Peaks
- Corner Lot
- Solid Surface Countertops
- Contemporary Architecture
- Outdoor Water Feature
- 4-minute walk to Granville Community Center Park
About This Home
As of December 2024Beautifully upgraded 3-bedroom, 3-bath home in Granville, built in 2006 and spanning 2,590 sqft. The home features fresh paint in all bedrooms and new flooring throughout, except in the guest bedroom and spacious family room/3rd bedroom. The modern kitchen includes a new induction stove, double wall oven, microwave, new dishwasher, granite countertops, a new sink, faucet, garbage disposal, and roll-out drawers for added convenience. Upgraded remote blinds and plantation shutters enhance every room, while the hidden TV wall hookup and built in speakers in the family room is a sleek touch. New washer and dryer in laundry room! The backyard is a peaceful retreat with a stunning waterfall, new plumbing, and multiple raised garden beds. Includes a versatile den/office and a formal dining area.
Last Agent to Sell the Property
Bella Terra Realty LLC Brokerage Phone: 928-777-0300 License #SA661453000
Home Details
Home Type
- Single Family
Est. Annual Taxes
- $2,716
Year Built
- Built in 2006
Lot Details
- 0.32 Acre Lot
- Back Yard Fenced
- Drip System Landscaping
- Native Plants
- Corner Lot
- Level Lot
- Hillside Location
- Property is zoned R1L-10 PAD
HOA Fees
- $60 Monthly HOA Fees
Parking
- 3 Car Garage
- Garage Door Opener
- Driveway
Property Views
- San Francisco Peaks
- Mingus Mountain
Home Design
- Contemporary Architecture
- Slab Foundation
- Wood Frame Construction
- Composition Roof
- Stucco Exterior
Interior Spaces
- 2,590 Sq Ft Home
- 1-Story Property
- Wired For Sound
- Ceiling Fan
- Gas Fireplace
- Double Pane Windows
- Shades
- Shutters
- Wood Frame Window
- Formal Dining Room
- Sink in Utility Room
- Fire and Smoke Detector
Kitchen
- Oven
- Cooktop
- Microwave
- Dishwasher
- Kitchen Island
- Solid Surface Countertops
- Disposal
Flooring
- Carpet
- Tile
- Vinyl
Bedrooms and Bathrooms
- 3 Bedrooms
- Split Bedroom Floorplan
- Walk-In Closet
- Granite Bathroom Countertops
Laundry
- Dryer
- Washer
Accessible Home Design
- Level Entry For Accessibility
Outdoor Features
- Covered patio or porch
- Outdoor Water Feature
- Shed
Utilities
- Forced Air Heating and Cooling System
- Heating System Uses Natural Gas
- Underground Utilities
- Electricity To Lot Line
- Natural Gas Water Heater
- Phone Available
- Cable TV Available
Community Details
- Association Phone (928) 277-1311
- Granville Subdivision
Listing and Financial Details
- Assessor Parcel Number 153
- Seller Concessions Not Offered
Map
Home Values in the Area
Average Home Value in this Area
Property History
| Date | Event | Price | Change | Sq Ft Price |
|---|---|---|---|---|
| 12/26/2024 12/26/24 | Sold | $690,000 | -2.5% | $266 / Sq Ft |
| 11/12/2024 11/12/24 | Price Changed | $708,000 | -0.8% | $273 / Sq Ft |
| 10/25/2024 10/25/24 | Price Changed | $714,000 | -1.0% | $276 / Sq Ft |
| 09/18/2024 09/18/24 | For Sale | $721,000 | +10.9% | $278 / Sq Ft |
| 01/18/2023 01/18/23 | Sold | $650,000 | -6.5% | $251 / Sq Ft |
| 10/31/2022 10/31/22 | Price Changed | $695,000 | +6.9% | $268 / Sq Ft |
| 10/26/2022 10/26/22 | Price Changed | $650,000 | -12.2% | $251 / Sq Ft |
| 10/05/2022 10/05/22 | Price Changed | $740,000 | +9.6% | $286 / Sq Ft |
| 09/20/2022 09/20/22 | Price Changed | $675,000 | -11.2% | $261 / Sq Ft |
| 09/16/2022 09/16/22 | For Sale | $759,900 | +53.5% | $293 / Sq Ft |
| 11/20/2020 11/20/20 | Sold | $495,000 | +1.0% | $191 / Sq Ft |
| 10/21/2020 10/21/20 | Pending | -- | -- | -- |
| 10/09/2020 10/09/20 | For Sale | $490,000 | -- | $189 / Sq Ft |
Tax History
| Year | Tax Paid | Tax Assessment Tax Assessment Total Assessment is a certain percentage of the fair market value that is determined by local assessors to be the total taxable value of land and additions on the property. | Land | Improvement |
|---|---|---|---|---|
| 2024 | $2,716 | $55,751 | -- | -- |
| 2023 | $2,716 | $46,078 | $0 | $0 |
| 2022 | $2,672 | $37,881 | $3,666 | $34,215 |
| 2021 | $2,791 | $34,503 | $3,878 | $30,625 |
| 2020 | $3,137 | $0 | $0 | $0 |
| 2019 | $3,096 | $0 | $0 | $0 |
| 2018 | $2,961 | $0 | $0 | $0 |
| 2017 | $2,903 | $0 | $0 | $0 |
| 2016 | $2,810 | $0 | $0 | $0 |
| 2015 | $2,740 | $0 | $0 | $0 |
| 2014 | $2,596 | $0 | $0 | $0 |
Mortgage History
| Date | Status | Loan Amount | Loan Type |
|---|---|---|---|
| Open | $295,000 | New Conventional | |
| Closed | $295,000 | New Conventional | |
| Previous Owner | $250,000 | Construction | |
| Previous Owner | $371,250 | New Conventional | |
| Previous Owner | $212,000 | New Conventional | |
| Previous Owner | $70,100 | Credit Line Revolving | |
| Previous Owner | $123,500 | New Conventional | |
| Previous Owner | $269,500 | Unknown | |
| Previous Owner | $25,000 | Credit Line Revolving | |
| Previous Owner | $291,777 | New Conventional |
Deed History
| Date | Type | Sale Price | Title Company |
|---|---|---|---|
| Warranty Deed | $690,000 | Yavapai Title Agency | |
| Warranty Deed | $690,000 | Yavapai Title Agency | |
| Warranty Deed | -- | None Listed On Document | |
| Warranty Deed | $650,000 | Yavapai Title Agency | |
| Warranty Deed | $495,000 | Yavapai Title | |
| Interfamily Deed Transfer | -- | None Available | |
| Warranty Deed | $265,000 | Empire West Title Agency | |
| Cash Sale Deed | $254,900 | Lawyers Title Of Arizona | |
| Interfamily Deed Transfer | -- | None Available | |
| Interfamily Deed Transfer | -- | Title Services Of The Valley | |
| Interfamily Deed Transfer | -- | Accommodation | |
| Interfamily Deed Transfer | -- | None Available | |
| Special Warranty Deed | $364,722 | First American Title Ins | |
| Special Warranty Deed | -- | First American Title Ins |
Similar Homes in Prescott Valley, AZ
Source: Prescott Area Association of REALTORS®
MLS Number: 1067559
APN: 103-57-153
- 4483 N Kirkwood Ave
- 4471 N Kirkwood Ave
- 4514 N Kirkwood Ave
- 6368 E Jaden Ln
- 4445 N Reston Place
- 4478 N Grafton Dr
- 6543 E Falon Ln
- 6471 E Falon Ln
- 6215 E Sefton Dr
- 6331 E Marley Ave
- 6531 E Limerick Place
- 4786 N Edgemont Rd
- 6773 E Savoy Place
- 4327 N Cambridge Ave
- 6380 E Deacon St
- 6389 E Marley Ave
- 4885 N Pemberley St
- 5059 N Jeffers Ave
- 4040 N Wakefield Dr
- 4655 E Alma Ln
