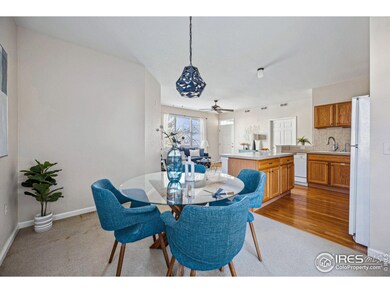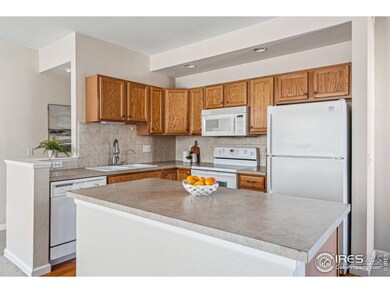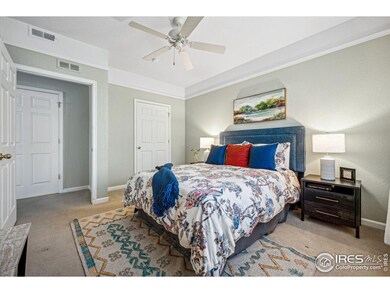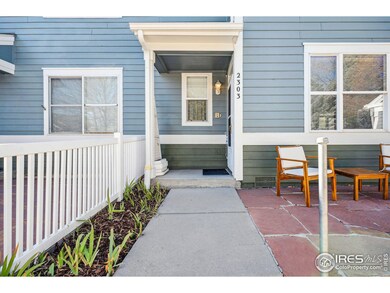
4501 Nelson Rd Unit 2303 Longmont, CO 80503
Upper Clover Basin NeighborhoodHighlights
- Wood Flooring
- End Unit
- 1 Car Detached Garage
- Altona Middle School Rated A-
- Private Yard
- 4-minute walk to Prairie Fire Circle Park
About This Home
As of April 2025Welcome home to this fantastic one story, ground level, townhouse-style condo in one of the best locations in southwest Longmont. Upon entering you are greeted with a spacious and open-concept living room, kitchen and dining area with access to a quaint covered back patio. The kitchen features ample cabinet space and a generous island for all your culinary needs. The adjacent dining area makes entertaining seamless. Head down the hallway to the full bathroom and retreat to the large peaceful bedroom with an attached walk-in closet. A spacious laundry room provides additional storage space. Outside enjoy a fenced and secluded front yard with plenty of room for enjoying the beautiful Colorado weather. This home has everything you need for effortless living with ample storage, a detached one car garage and plenty of off street parking for guests. Meadowview is one of Longmont's most desirable southwest locations, with easy access to Boulder, close to shops, restaurants, trails & conveniences in this thriving & vibrant neighborhood.
Townhouse Details
Home Type
- Townhome
Est. Annual Taxes
- $1,317
Year Built
- Built in 2002
Lot Details
- End Unit
- No Units Located Below
- East Facing Home
- Fenced
- Private Yard
HOA Fees
- $310 Monthly HOA Fees
Parking
- 1 Car Detached Garage
Home Design
- Wood Frame Construction
- Composition Roof
Interior Spaces
- 773 Sq Ft Home
- 1-Story Property
- Window Treatments
- Dining Room
Kitchen
- Electric Oven or Range
- Microwave
- Dishwasher
- Kitchen Island
- Disposal
Flooring
- Wood
- Carpet
Bedrooms and Bathrooms
- 1 Bedroom
- Walk-In Closet
- 1 Full Bathroom
- Primary bathroom on main floor
Laundry
- Laundry on main level
- Dryer
- Washer
Accessible Home Design
- No Interior Steps
- Level Entry For Accessibility
Outdoor Features
- Patio
Schools
- Eagle Crest Elementary School
- Altona Middle School
- Silver Creek High School
Utilities
- Forced Air Heating and Cooling System
- Water Purifier is Owned
- High Speed Internet
Community Details
- Association fees include trash, snow removal, ground maintenance, management, maintenance structure, water/sewer, hazard insurance
- Built by McStain
- Meadowview 7&8 Condos Ph 23 Subdivision
Listing and Financial Details
- Assessor Parcel Number R0503854
Map
Home Values in the Area
Average Home Value in this Area
Property History
| Date | Event | Price | Change | Sq Ft Price |
|---|---|---|---|---|
| 04/24/2025 04/24/25 | Sold | $330,000 | -1.5% | $427 / Sq Ft |
| 03/04/2025 03/04/25 | For Sale | $334,900 | -- | $433 / Sq Ft |
Tax History
| Year | Tax Paid | Tax Assessment Tax Assessment Total Assessment is a certain percentage of the fair market value that is determined by local assessors to be the total taxable value of land and additions on the property. | Land | Improvement |
|---|---|---|---|---|
| 2024 | $1,317 | $20,659 | -- | $20,659 |
| 2023 | $1,317 | $20,659 | -- | $24,344 |
| 2022 | $1,197 | $19,050 | $0 | $19,050 |
| 2021 | $1,213 | $19,598 | $0 | $19,598 |
| 2020 | $961 | $17,038 | $0 | $17,038 |
| 2019 | $945 | $17,038 | $0 | $17,038 |
| 2018 | $738 | $14,969 | $0 | $14,969 |
| 2017 | $1,403 | $16,549 | $0 | $16,549 |
| 2016 | $1,122 | $11,741 | $0 | $11,741 |
| 2015 | $1,118 | $9,807 | $0 | $9,807 |
| 2014 | $953 | $9,807 | $0 | $9,807 |
Mortgage History
| Date | Status | Loan Amount | Loan Type |
|---|---|---|---|
| Previous Owner | $122,900 | New Conventional | |
| Previous Owner | $99,429 | Future Advance Clause Open End Mortgage | |
| Previous Owner | $122,020 | Unknown | |
| Previous Owner | $122,025 | Purchase Money Mortgage |
Deed History
| Date | Type | Sale Price | Title Company |
|---|---|---|---|
| Bargain Sale Deed | -- | None Available | |
| Interfamily Deed Transfer | -- | None Available | |
| Warranty Deed | $152,532 | Land Title Guarantee Company |
Similar Homes in Longmont, CO
Source: IRES MLS
MLS Number: 1027573
APN: 1315074-77-003
- 661 Snowberry St
- 635 Gooseberry Dr Unit 1908
- 729 Snowberry St
- 737 Snowberry St
- 640 Gooseberry Dr Unit 1103
- 640 Gooseberry Dr Unit 607
- 640 Gooseberry Dr Unit 1002
- 821 Robert St
- 3648 Oakwood Dr
- 8058 Nelson Lakes Dr
- 740 Boxwood Ln
- 784 Stonebridge Dr
- 1148 Chestnut Dr
- 4143 Da Vinci Dr
- 635 Stonebridge Dr
- 655 Stonebridge Dr
- 4012 Milano Ln
- 603 Mountain Dr
- 9539 N 89th St
- 701 Nelson Park Cir






