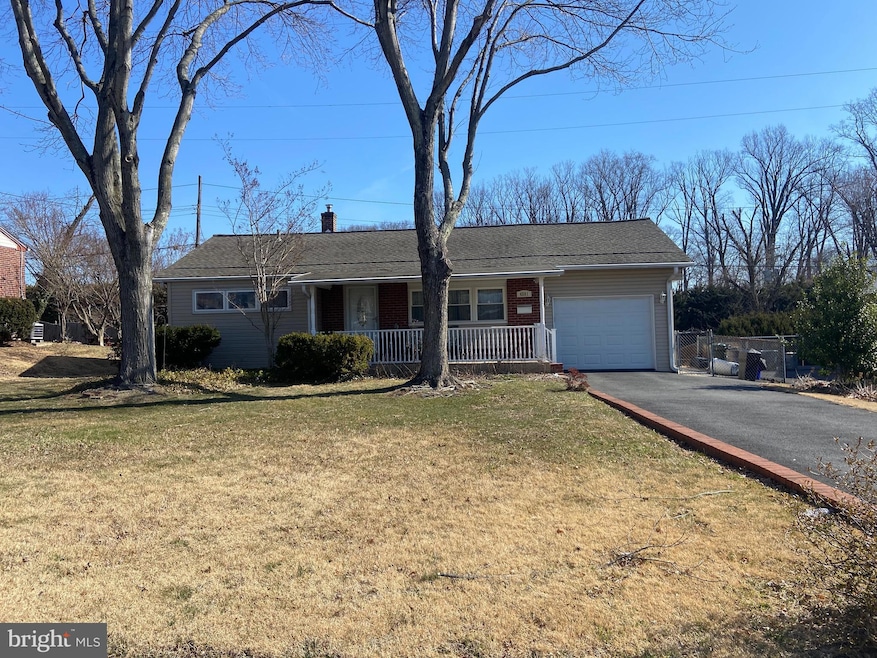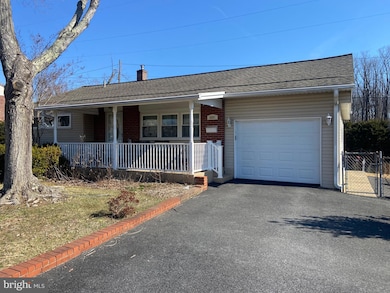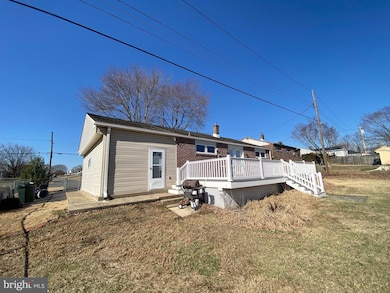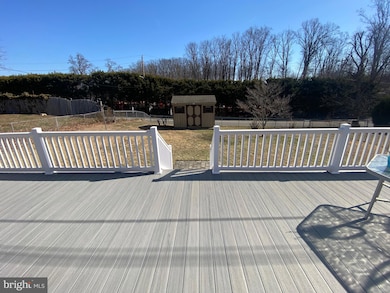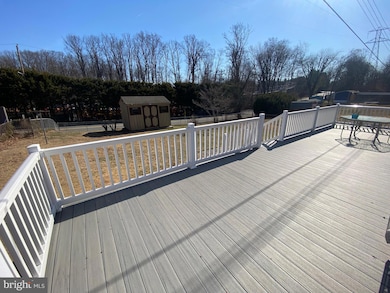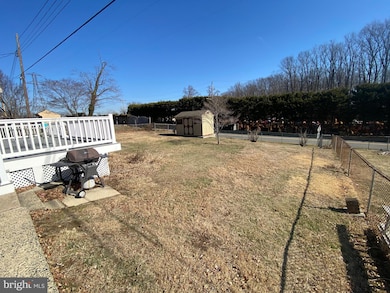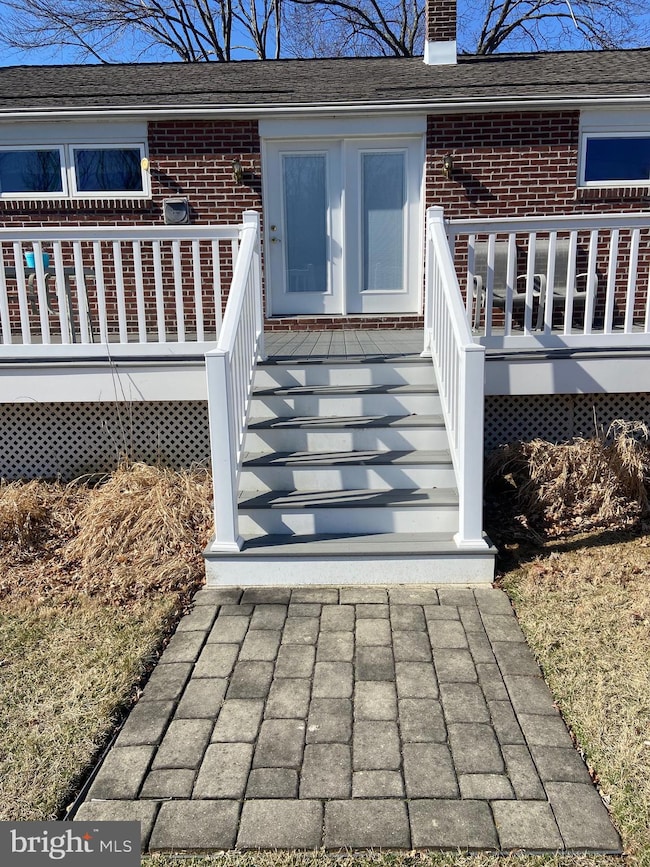
4501 Park Ln Aston, PA 19014
Chester Township NeighborhoodHighlights
- 0.22 Acre Lot
- Rambler Architecture
- 1 Car Direct Access Garage
- Recreation Room
- No HOA
- Living Room
About This Home
As of April 2025Why are you renting when you could OWN this great starter home in a very desirable area of Aston Twp? Here's the one you've been waiting for because it's priced to sell. You can move in immediately or bring your imagination so you can update this home anyway that you want! As you approach, you'll find a well maintained and updated front porch with new handrail and epoxy flooring. Enter the front door to find a nicely-sized Living Room with hardwood floors. Next, you'll find a cozy Dining Room and Kitchen. There are two bedrooms and a full bathroom that complete this main level. Just beyond the kitchen is a door to the attached, oversized garage which is a rare bonus compared to other homes in Bridgewater Farms! The lower level is partially finished with a large room that some may choose to use as an office, playroom or bedroom. There's also a full bathroom with stall shower plus a large laundry room plus the utilities. Let's go outside to check out the great back yard! It's fully fenced, wide open and mostly flat and private since no homes are located behind it. The huge deck measures 36' x 12' and was just updated to composite decking in 2023. Lastly, you'll find a 12' x 8' shed for additional storage. We believe this home is priced to sell so don't wait because it will be gone soon!
Home Details
Home Type
- Single Family
Est. Annual Taxes
- $5,907
Year Built
- Built in 1953
Lot Details
- 9,583 Sq Ft Lot
- Lot Dimensions are 70.00 x 136.00
- Level Lot
- Property is zoned R10
Parking
- 1 Car Direct Access Garage
- 3 Driveway Spaces
- Front Facing Garage
- Garage Door Opener
- On-Street Parking
Home Design
- Rambler Architecture
- Brick Exterior Construction
- Pitched Roof
- Shingle Roof
- Concrete Perimeter Foundation
Interior Spaces
- 964 Sq Ft Home
- Property has 1 Level
- Living Room
- Dining Room
- Recreation Room
Bedrooms and Bathrooms
- 2 Main Level Bedrooms
Basement
- Basement Fills Entire Space Under The House
- Laundry in Basement
Outdoor Features
- Shed
Utilities
- Forced Air Heating and Cooling System
- Heating System Uses Oil
- 100 Amp Service
- Electric Water Heater
Community Details
- No Home Owners Association
- Bridgewater Farms Subdivision
Listing and Financial Details
- Tax Lot 148-000
- Assessor Parcel Number 02-00-01818-00
Map
Home Values in the Area
Average Home Value in this Area
Property History
| Date | Event | Price | Change | Sq Ft Price |
|---|---|---|---|---|
| 04/25/2025 04/25/25 | Sold | $335,000 | +12.0% | $348 / Sq Ft |
| 03/28/2025 03/28/25 | Pending | -- | -- | -- |
| 03/26/2025 03/26/25 | For Sale | $299,000 | -- | $310 / Sq Ft |
Tax History
| Year | Tax Paid | Tax Assessment Tax Assessment Total Assessment is a certain percentage of the fair market value that is determined by local assessors to be the total taxable value of land and additions on the property. | Land | Improvement |
|---|---|---|---|---|
| 2024 | $5,541 | $213,520 | $63,390 | $150,130 |
| 2023 | $5,292 | $213,520 | $63,390 | $150,130 |
| 2022 | $5,103 | $213,520 | $63,390 | $150,130 |
| 2021 | $7,875 | $213,520 | $63,390 | $150,130 |
| 2020 | $4,314 | $105,630 | $39,760 | $65,870 |
| 2019 | $4,231 | $105,630 | $39,760 | $65,870 |
| 2018 | $4,052 | $105,630 | $0 | $0 |
| 2017 | $3,966 | $105,630 | $0 | $0 |
| 2016 | $580 | $105,630 | $0 | $0 |
| 2015 | $580 | $105,630 | $0 | $0 |
| 2014 | $580 | $105,630 | $0 | $0 |
Mortgage History
| Date | Status | Loan Amount | Loan Type |
|---|---|---|---|
| Open | $108,000 | Purchase Money Mortgage |
Deed History
| Date | Type | Sale Price | Title Company |
|---|---|---|---|
| Deed | $135,100 | Commonwealth Land Title Ins | |
| Deed | $108,000 | -- |
Similar Homes in the area
Source: Bright MLS
MLS Number: PADE2086074
APN: 02-00-01818-00
- 4705 Park Ln
- 4204 N Bent Ln
- 2229 Springhouse Ln
- 56 Norman St
- 00 S Springhouse Ln
- 107 Julianna Way Unit 16
- 433 Melvin Dr
- 40 Bunting Ln
- 280 Bridgewater Rd Unit B17
- 2205 Dutton Mill Rd
- 4619 Sir Galahad Dr
- 96 Pancoast Ave
- 0 Lots 2 and 3 Patterson Rd
- 3700 John Dr
- 3906 Powell Rd
- 1218 Harshaw Rd
- 1356 Adair Rd
- 1333 Adair Rd
- 4014 Worrilow Rd
- 4017 Gideon Rd
