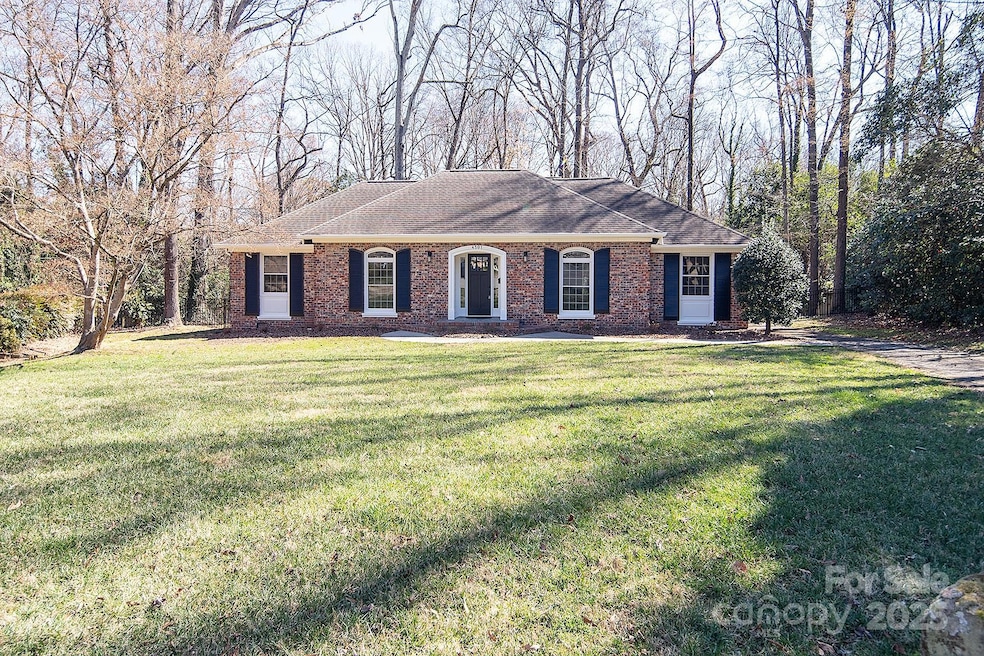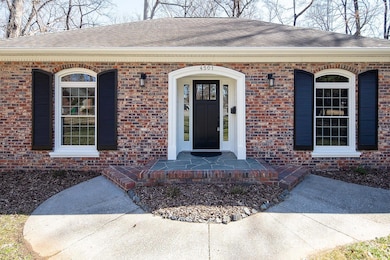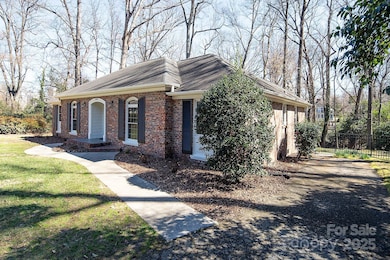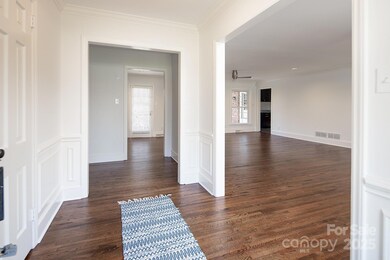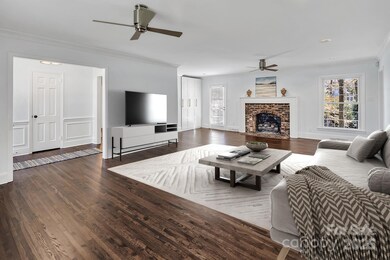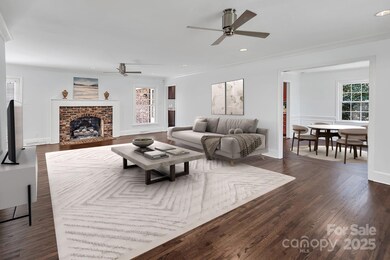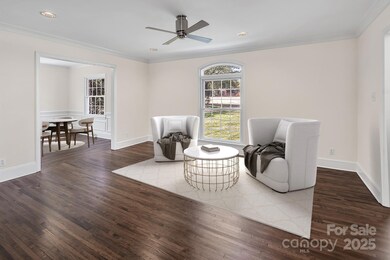
4501 Pine Valley Rd Charlotte, NC 28210
Beverly Woods NeighborhoodHighlights
- Private Lot
- Wooded Lot
- Wood Flooring
- Beverly Woods Elementary Rated A-
- Ranch Style House
- Cul-De-Sac
About This Home
As of April 2025Welcome to this beautiful move-in-ready one story brick home near SouthPark. Freshly painted in neutral tones, this home offers an open floor plan that seamlessly blends comfort & style. Newly refinished hardwood floors. The heart of the home is the kitchen, featuring SS appliances, modern tile backsplash, and granite countertops. A handsome coffee / wine bar adds a touch of fun; perfect for entertaining or making your favorite java. The warm toned cabinets, paired with contemporary hardware, provide both beauty and functionality. Step outside to your private fenced backyard, surrounded by mature trees - a peaceful retreat for relaxing or hosting gatherings. Located on a serene .68-acre lot, this home offers space & privacy while being just a short walk from dining, coffee, and shopping—less than two blocks away. Don’t miss this opportunity to own a home that offers a comfortable life style with an unbeatable SouthPark area location New AC in 2023 New Water Heater 2025
Last Agent to Sell the Property
Cottingham Chalk Brokerage Email: rhatfield@cottinghamchalk.com License #62641

Home Details
Home Type
- Single Family
Est. Annual Taxes
- $3,942
Year Built
- Built in 1963
Lot Details
- Cul-De-Sac
- Back Yard Fenced
- Private Lot
- Wooded Lot
- Property is zoned O-15(CD), 15
Parking
- Driveway
Home Design
- Ranch Style House
- Transitional Architecture
- Composition Roof
- Four Sided Brick Exterior Elevation
Interior Spaces
- 1,830 Sq Ft Home
- Insulated Windows
- Great Room with Fireplace
- Crawl Space
- Pull Down Stairs to Attic
- Laundry Room
Kitchen
- Self-Cleaning Oven
- Electric Range
- Microwave
- Dishwasher
- Disposal
Flooring
- Wood
- Tile
Bedrooms and Bathrooms
- 3 Main Level Bedrooms
- 2 Full Bathrooms
Outdoor Features
- Patio
- Shed
Utilities
- Forced Air Heating and Cooling System
- Heating System Uses Natural Gas
- Electric Water Heater
Community Details
- Pinehurst Subdivision
Listing and Financial Details
- Assessor Parcel Number 179-022-11
Map
Home Values in the Area
Average Home Value in this Area
Property History
| Date | Event | Price | Change | Sq Ft Price |
|---|---|---|---|---|
| 04/15/2025 04/15/25 | Sold | $739,000 | -0.5% | $404 / Sq Ft |
| 03/26/2025 03/26/25 | Pending | -- | -- | -- |
| 03/26/2025 03/26/25 | Price Changed | $742,500 | -0.9% | $406 / Sq Ft |
| 03/24/2025 03/24/25 | For Sale | $749,000 | 0.0% | $409 / Sq Ft |
| 03/02/2025 03/02/25 | Pending | -- | -- | -- |
| 02/28/2025 02/28/25 | For Sale | $749,000 | -- | $409 / Sq Ft |
Tax History
| Year | Tax Paid | Tax Assessment Tax Assessment Total Assessment is a certain percentage of the fair market value that is determined by local assessors to be the total taxable value of land and additions on the property. | Land | Improvement |
|---|---|---|---|---|
| 2023 | $3,942 | $500,300 | $275,000 | $225,300 |
| 2022 | $3,679 | $368,200 | $200,000 | $168,200 |
| 2021 | $3,668 | $368,200 | $200,000 | $168,200 |
| 2020 | $3,660 | $362,400 | $200,000 | $162,400 |
| 2019 | $3,589 | $362,400 | $200,000 | $162,400 |
| 2018 | $3,494 | $260,700 | $137,700 | $123,000 |
| 2017 | $3,438 | $260,700 | $137,700 | $123,000 |
| 2016 | $3,428 | $260,700 | $137,700 | $123,000 |
| 2015 | $3,417 | $260,700 | $137,700 | $123,000 |
| 2014 | $3,410 | $0 | $0 | $0 |
Mortgage History
| Date | Status | Loan Amount | Loan Type |
|---|---|---|---|
| Previous Owner | $312,000 | New Conventional | |
| Previous Owner | $268,000 | Adjustable Rate Mortgage/ARM | |
| Previous Owner | $218,250 | Adjustable Rate Mortgage/ARM | |
| Previous Owner | $240,700 | Unknown | |
| Previous Owner | $49,000 | Stand Alone Second | |
| Previous Owner | $47,000 | Credit Line Revolving | |
| Previous Owner | $188,000 | Purchase Money Mortgage | |
| Previous Owner | $135,000 | Credit Line Revolving | |
| Previous Owner | $160,000 | Credit Line Revolving | |
| Closed | $47,000 | No Value Available |
Deed History
| Date | Type | Sale Price | Title Company |
|---|---|---|---|
| Warranty Deed | $739,000 | Morehead Title | |
| Warranty Deed | $739,000 | Morehead Title | |
| Warranty Deed | $390,000 | None Available | |
| Interfamily Deed Transfer | -- | None Available | |
| Warranty Deed | $335,000 | None Available | |
| Warranty Deed | $235,000 | -- |
Similar Homes in Charlotte, NC
Source: Canopy MLS (Canopy Realtor® Association)
MLS Number: 4221395
APN: 179-022-11
- 6301 Park Dr S
- 3010 Parkstone Dr
- 5717 Closeburn Rd
- 6319 Hazelton Dr
- 5616 Glenkirk Rd Unit 1
- 4038 City Homes Place
- 4132 Sulkirk Rd
- 5617 Fairview Rd Unit 9
- 3614 Champaign St
- 4620 Piedmont Row Dr Unit 615
- 4620 Piedmont Row Dr Unit 601
- 4620 Piedmont Row Dr Unit 605
- 4620 Piedmont Row Dr Unit 318
- 4620 Piedmont Row Dr Unit 608
- 3911 Kitley Place
- 5601 Fairview Rd Unit 22
- 5425 Closeburn Rd Unit 309
- 6711 Conservatory Ln
- 5007 Sharon Rd Unit R
- 5007 Sharon Rd Unit S
