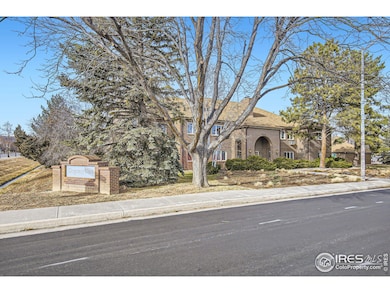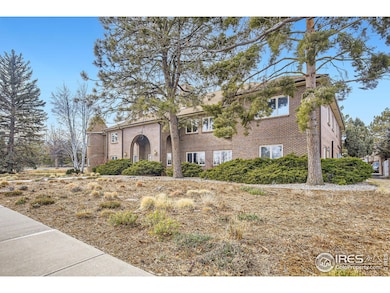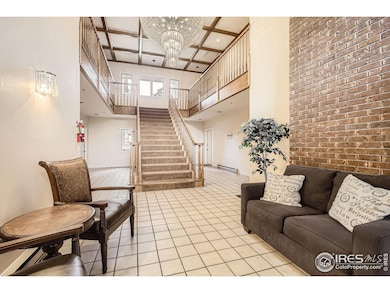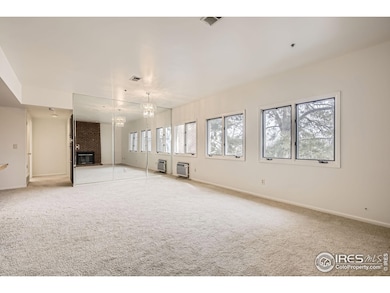
4501 Regency Dr Unit E Fort Collins, CO 80526
Estimated payment $2,456/month
Highlights
- Open Floorplan
- End Unit
- 1 Car Detached Garage
- Johnson Elementary School Rated 9+
- Hiking Trails
- Brick Veneer
About This Home
Significant price reduction!! Don't miss this rare opportunity to own a Condominium in Regency Park! With an unbeatable location in the heart of Fort Collins, the building has less than 10 total units, a secure foyer with front/back entry, and borders open space! These units don't go up for sale often, the last unit that sold was in 2022. You will adore the architecture and all brick building, which highlights top of the line craftsmanship and character. As you enter the unit you will instantly notice the immense windows and natural light that shines through the living room, which also includes a charming fireplace with a brick surround. The kitchen is spacious and includes an eating island as well as all appliances. The unit and the major utilities have been regularly maintained and also upgraded with new paint, new carpet, new window hardware, and new flooring. The guest bathroom shower has been tastefully renovated and there is a primary bedroom which includes a private full bathroom, which was just updated and includes new vinyl flooring and a bathroom vanity. The guest bedroom is spacious and welcoming. There is a well-sized in-unit laundry room, which doubles as a pantry. The common grassy area to the back of the building includes a grill and a sitting area. You will appreciate the deeded 1-car garage as well as an additional reserved parking space, which is conveniently located next to the garage space. The location is what truly makes this condominium special! Within close proximity to bike trails, Horsetooth Reservoir, an abundance of Open Space, walking distance to Front Range Community College, less than 10 minutes from Colorado State University, close proximity to Downtown Fort Collins.
Townhouse Details
Home Type
- Townhome
Est. Annual Taxes
- $1,528
Year Built
- Built in 1985
Lot Details
- Open Space
- End Unit
- Partially Fenced Property
HOA Fees
- $515 Monthly HOA Fees
Parking
- 1 Car Detached Garage
Home Design
- Brick Veneer
- Wood Frame Construction
- Composition Roof
Interior Spaces
- 1,139 Sq Ft Home
- 1-Story Property
- Open Floorplan
- Window Treatments
- Living Room with Fireplace
Kitchen
- Electric Oven or Range
- Microwave
- Dishwasher
- Kitchen Island
- Disposal
Flooring
- Carpet
- Tile
Bedrooms and Bathrooms
- 2 Bedrooms
- Primary Bathroom is a Full Bathroom
Laundry
- Laundry on main level
- Dryer
- Washer
Outdoor Features
- Exterior Lighting
Schools
- Johnson Elementary School
- Webber Middle School
- Rocky Mountain High School
Utilities
- Air Conditioning
- Forced Air Heating System
- High Speed Internet
- Cable TV Available
Listing and Financial Details
- Assessor Parcel Number R1258150
Community Details
Overview
- Association fees include trash, snow removal, ground maintenance, maintenance structure, water/sewer, hazard insurance
- Regency Park Condo Subdivision
Recreation
- Park
- Hiking Trails
Map
Home Values in the Area
Average Home Value in this Area
Tax History
| Year | Tax Paid | Tax Assessment Tax Assessment Total Assessment is a certain percentage of the fair market value that is determined by local assessors to be the total taxable value of land and additions on the property. | Land | Improvement |
|---|---|---|---|---|
| 2025 | $1,528 | $20,421 | $1,688 | $18,733 |
| 2024 | $1,528 | $20,421 | $1,688 | $18,733 |
| 2022 | $1,452 | $15,373 | $1,751 | $13,622 |
| 2021 | $1,467 | $15,816 | $1,802 | $14,014 |
| 2020 | $1,705 | $18,218 | $1,802 | $16,416 |
| 2019 | $1,712 | $18,218 | $1,802 | $16,416 |
| 2018 | $1,211 | $13,291 | $1,814 | $11,477 |
| 2017 | $1,207 | $13,291 | $1,814 | $11,477 |
| 2016 | $959 | $10,507 | $2,006 | $8,501 |
| 2015 | $952 | $10,510 | $2,010 | $8,500 |
| 2014 | $882 | $9,670 | $2,010 | $7,660 |
Property History
| Date | Event | Price | Change | Sq Ft Price |
|---|---|---|---|---|
| 04/10/2025 04/10/25 | Price Changed | $325,000 | 0.0% | $285 / Sq Ft |
| 04/10/2025 04/10/25 | Price Changed | $325,000 | -11.0% | $285 / Sq Ft |
| 04/02/2025 04/02/25 | Price Changed | $365,000 | 0.0% | $320 / Sq Ft |
| 04/02/2025 04/02/25 | Price Changed | $365,000 | -2.7% | $320 / Sq Ft |
| 03/06/2025 03/06/25 | Price Changed | $375,000 | 0.0% | $329 / Sq Ft |
| 03/06/2025 03/06/25 | Price Changed | $375,000 | -2.6% | $329 / Sq Ft |
| 01/03/2025 01/03/25 | Price Changed | $385,000 | 0.0% | $338 / Sq Ft |
| 01/02/2025 01/02/25 | For Sale | $385,000 | -1.3% | $338 / Sq Ft |
| 10/08/2024 10/08/24 | For Sale | $390,000 | +170.8% | $342 / Sq Ft |
| 01/28/2019 01/28/19 | Off Market | $144,000 | -- | -- |
| 05/09/2014 05/09/14 | Sold | $144,000 | 0.0% | $126 / Sq Ft |
| 04/09/2014 04/09/14 | Pending | -- | -- | -- |
| 10/22/2013 10/22/13 | For Sale | $144,000 | -- | $126 / Sq Ft |
Deed History
| Date | Type | Sale Price | Title Company |
|---|---|---|---|
| Warranty Deed | $144,000 | Tggt | |
| Interfamily Deed Transfer | -- | None Available | |
| Warranty Deed | $122,000 | Fidelity National Title Insu | |
| Warranty Deed | $108,000 | Security Title | |
| Warranty Deed | $107,500 | -- | |
| Warranty Deed | $102,000 | -- | |
| Warranty Deed | $91,000 | -- |
Mortgage History
| Date | Status | Loan Amount | Loan Type |
|---|---|---|---|
| Previous Owner | $65,000 | No Value Available | |
| Previous Owner | $75,250 | No Value Available |
Similar Homes in Fort Collins, CO
Source: IRES MLS
MLS Number: 1023896
APN: 97344-09-005
- 4442 Craig Dr
- 4500 Seneca St Unit 64
- 4603 Chokecherry Trail Unit 5
- 4603 Chokecherry Trail Unit 3
- 4614 Chokecherry Trail Unit 1
- 1618 Silvergate Rd
- 1701 Overlook Dr
- 4608 Dusty Sage Dr Unit 6
- 4814 Caravelle Dr
- 4603 Dusty Sage Ct
- 1414 Nunn Creek Ct
- 4748 Westbury Dr
- 1802 Prairie Ridge Dr
- 1808 Rolling Gate Rd
- 1827 Prairie Ridge Dr
- 4914 Clarendon Hills
- 4914 Clarendon Hills Dr
- 938 Langdale Dr
- 1414 Westfield Dr
- 824 Bitterbrush Ln






