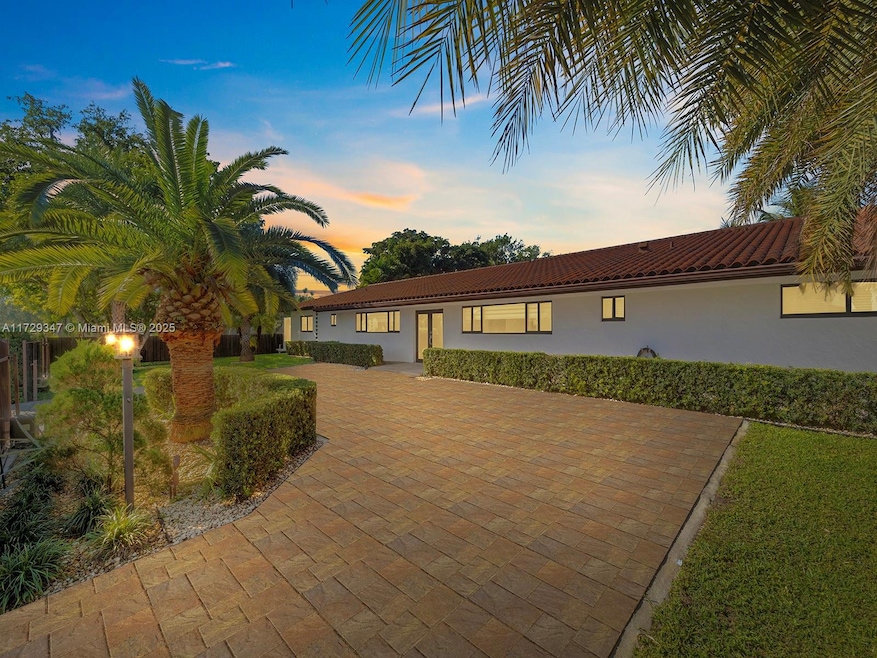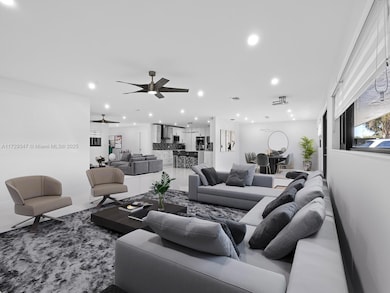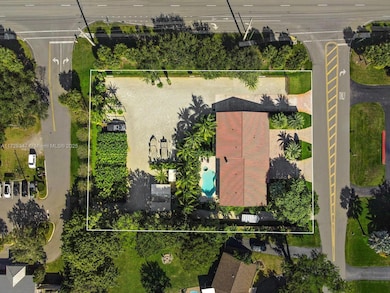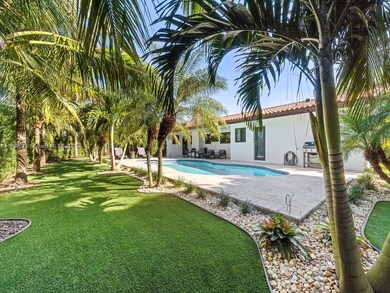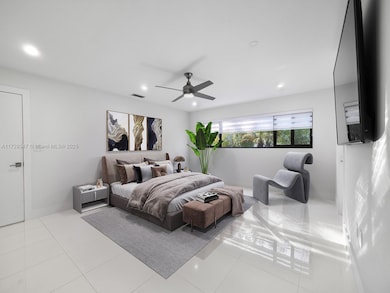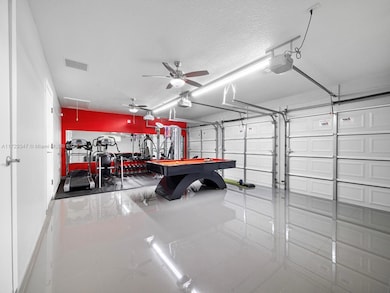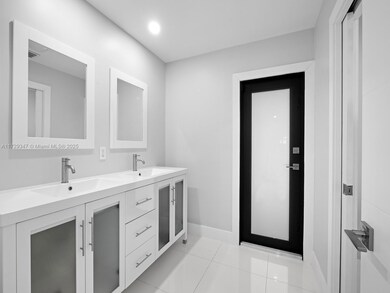
4501 SW 133rd Ave Southwest Ranches, FL 33330
Sunshine Ranches NeighborhoodEstimated payment $17,056/month
Highlights
- Concrete Pool
- RV or Boat Parking
- Maid or Guest Quarters
- Hawkes Bluff Elementary School Rated A-
- Two Primary Bathrooms
- Marble Flooring
About This Home
This unique 1.17-acre property offers a 3050 sq ft remodeled 4-bedroom,3-bath home with stainless steel appliances and custom closets throughout. In addition, there is a remodeled in-law quarter and a live-in trailer. Zoned for residential/commercial use with 220 ft of frontage on Griffin Road, it includes a fully operational plant nursery with permits, a workshop, and space for heavy equipment, trucks, boats, and RVs, which is divided from the residential area with the use of strategic landscaping and a separate gate for easy access. The property features TWO primary bedrooms, a remodeled pool, 3-car garage converted to a gym/game room +1 car garage, new roof, impact windows, electric gates, and full irrigation. Ideal for business and residential use, with endless potential for expansion.
Co-Listing Agent
Compass Florida, LLC. Brokerage Phone: 786-338-1750 License #3612003
Home Details
Home Type
- Single Family
Est. Annual Taxes
- $17,496
Year Built
- Built in 1981
Lot Details
- 1.17 Acre Lot
- East Facing Home
- Fenced
- Property is zoned RE
Parking
- 4 Car Attached Garage
- Electric Vehicle Home Charger
- Automatic Garage Door Opener
- Circular Driveway
- Open Parking
- RV or Boat Parking
Home Design
- Barrel Roof Shape
- Brick Front
Interior Spaces
- 3,052 Sq Ft Home
- 1-Story Property
- Furniture for Sale
- Ceiling Fan
- French Doors
- Family Room
- Formal Dining Room
- Workshop
- Storage Room
Kitchen
- Built-In Oven
- Electric Range
- Microwave
- Dishwasher
Flooring
- Marble
- Tile
Bedrooms and Bathrooms
- 4 Bedrooms
- Closet Cabinetry
- Walk-In Closet
- Two Primary Bathrooms
- Maid or Guest Quarters
- 3 Full Bathrooms
- Shower Only
Laundry
- Laundry in Utility Room
- Dryer
- Washer
Home Security
- Security System Leased
- High Impact Windows
- High Impact Door
Pool
- Concrete Pool
- Pool Equipment Stays
Outdoor Features
- Patio
- Exterior Lighting
- Shed
Schools
- Hawkes Bluff Elementary School
- Walter C. Young Middle School
- Cooper City High School
Utilities
- Central Heating and Cooling System
- Well
- Electric Water Heater
- Septic Tank
Community Details
- No Home Owners Association
- Seligman Ranches Subdivision
Listing and Financial Details
- Assessor Parcel Number 504026010010
Map
Home Values in the Area
Average Home Value in this Area
Tax History
| Year | Tax Paid | Tax Assessment Tax Assessment Total Assessment is a certain percentage of the fair market value that is determined by local assessors to be the total taxable value of land and additions on the property. | Land | Improvement |
|---|---|---|---|---|
| 2025 | $17,496 | $855,340 | -- | -- |
| 2024 | $16,474 | $855,340 | -- | -- |
| 2023 | $16,474 | $706,900 | $0 | $0 |
| 2022 | $12,462 | $616,220 | $0 | $0 |
| 2021 | $11,194 | $560,200 | $174,750 | $385,450 |
| 2020 | $10,787 | $537,740 | $174,750 | $362,990 |
| 2019 | $11,464 | $560,350 | $203,430 | $356,920 |
| 2018 | $11,309 | $552,790 | $203,430 | $349,360 |
| 2017 | $6,044 | $320,230 | $0 | $0 |
| 2016 | $5,862 | $313,650 | $0 | $0 |
| 2015 | $5,908 | $311,470 | $0 | $0 |
| 2014 | $5,946 | $309,000 | $0 | $0 |
| 2013 | -- | $347,770 | $152,570 | $195,200 |
Property History
| Date | Event | Price | Change | Sq Ft Price |
|---|---|---|---|---|
| 03/07/2025 03/07/25 | Price Changed | $2,799,999 | -3.4% | $917 / Sq Ft |
| 01/22/2025 01/22/25 | For Sale | $2,899,999 | 0.0% | $950 / Sq Ft |
| 01/03/2023 01/03/23 | Rented | $7,200 | -3.7% | -- |
| 12/12/2022 12/12/22 | Under Contract | -- | -- | -- |
| 12/05/2022 12/05/22 | For Rent | $7,480 | 0.0% | -- |
| 02/23/2018 02/23/18 | Sold | $590,000 | -9.2% | $193 / Sq Ft |
| 11/19/2017 11/19/17 | For Sale | $650,000 | -- | $213 / Sq Ft |
Deed History
| Date | Type | Sale Price | Title Company |
|---|---|---|---|
| Warranty Deed | $590,000 | Attorney | |
| Warranty Deed | $121,429 | -- |
Mortgage History
| Date | Status | Loan Amount | Loan Type |
|---|---|---|---|
| Open | $350,000 | Future Advance Clause Open End Mortgage | |
| Previous Owner | $239,540 | New Conventional | |
| Previous Owner | $275,000 | Unknown | |
| Previous Owner | $99,000 | Credit Line Revolving | |
| Previous Owner | $255,000 | New Conventional | |
| Previous Owner | $60,000 | Credit Line Revolving | |
| Previous Owner | $190,000 | Unknown |
Similar Homes in the area
Source: MIAMI REALTORS® MLS
MLS Number: A11729347
APN: 50-40-26-01-0010
- 13211 SW 44th St
- 4501 SW 135th Ave
- 4367 SW 134th Ave
- 5100 SW 135th Ave
- 12590 Griffin Rd
- 13357 SW 42nd St
- 0 SW 130th Ave Unit F10396693
- 5025 Regency Isles Way
- 4148 SW 130th Ave
- 4600 SW 128th Ave
- 13785 SW 40th St
- 13846 SW 40th St
- 5290 Melaleuca Rd
- 12680 Countryside Terrace
- 12590 N Winners Cir
- 13505 SW 37th Place
- 13440 SW 36th Ct
- 5500 SW 128th Ave
- 13500 SW 55th St
- 14300 Lake Ln
