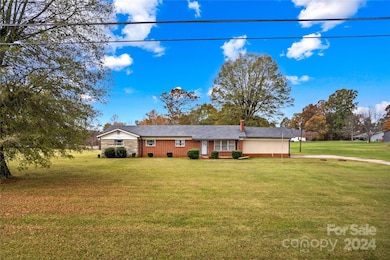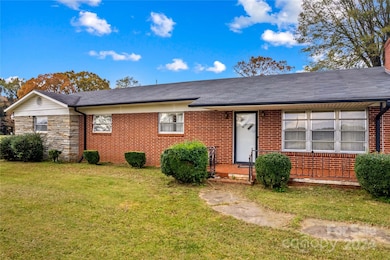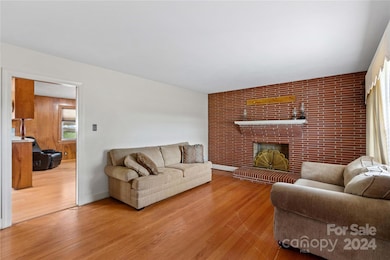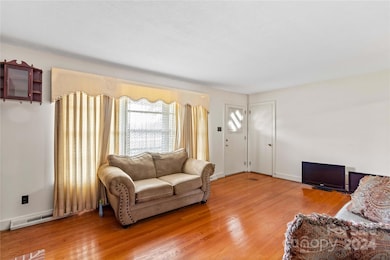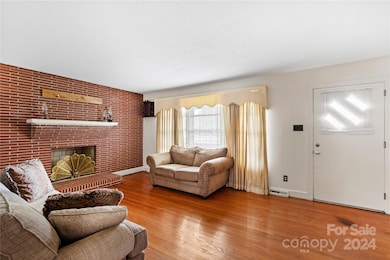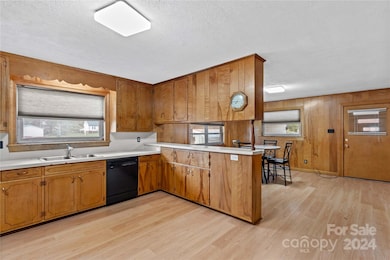
4501 Taylorsville Hwy Statesville, NC 28625
Estimated payment $1,955/month
Highlights
- Covered patio or porch
- 1-Story Property
- Central Air
- Laundry Room
- Carport
About This Home
This home offers a full basement and sits on 2.36 acres. It is ready for you to make your own! Located in a highly sought after area that is in the country but also convenient to major interstates, shopping, dining, and award-winning schools and medical centers. You will love the cozy brick fireplace in the living room and the huge yard! The unfinished basement has endless opportunity. Multiple buildings in the back yard provide ample space for storage.
Listing Agent
Keller Williams Unified Brokerage Email: jillgalliher@gmail.com License #255757

Co-Listing Agent
Keller Williams Unified Brokerage Email: jillgalliher@gmail.com License #311923
Home Details
Home Type
- Single Family
Est. Annual Taxes
- $81
Year Built
- Built in 1960
Lot Details
- Property is zoned R20
Parking
- Carport
Home Design
- Brick Exterior Construction
- Stone Siding
Interior Spaces
- 1-Story Property
- Living Room with Fireplace
- Laundry Room
- Unfinished Basement
Kitchen
- Built-In Oven
- Electric Range
- Range Hood
- Dishwasher
Bedrooms and Bathrooms
- 3 Main Level Bedrooms
- 2 Full Bathrooms
Outdoor Features
- Covered patio or porch
- Outbuilding
Utilities
- Central Air
- Heat Pump System
- Septic Tank
Listing and Financial Details
- Assessor Parcel Number 4706-54-6130.000
Map
Home Values in the Area
Average Home Value in this Area
Tax History
| Year | Tax Paid | Tax Assessment Tax Assessment Total Assessment is a certain percentage of the fair market value that is determined by local assessors to be the total taxable value of land and additions on the property. | Land | Improvement |
|---|---|---|---|---|
| 2024 | $81 | $13,800 | $13,800 | $0 |
| 2023 | $81 | $13,800 | $13,800 | $0 |
| 2022 | $87 | $13,800 | $13,800 | $0 |
| 2021 | $87 | $13,800 | $13,800 | $0 |
| 2020 | $87 | $13,800 | $13,800 | $0 |
| 2019 | $82 | $13,800 | $13,800 | $0 |
| 2018 | $82 | $13,800 | $13,800 | $0 |
| 2017 | $82 | $13,800 | $13,800 | $0 |
| 2016 | $82 | $13,800 | $13,800 | $0 |
| 2015 | $82 | $13,800 | $13,800 | $0 |
| 2014 | $75 | $13,800 | $13,800 | $0 |
Property History
| Date | Event | Price | Change | Sq Ft Price |
|---|---|---|---|---|
| 04/26/2025 04/26/25 | Price Changed | $349,000 | -4.9% | $179 / Sq Ft |
| 02/28/2025 02/28/25 | Price Changed | $366,999 | -1.6% | $188 / Sq Ft |
| 01/10/2025 01/10/25 | Price Changed | $372,900 | -1.8% | $191 / Sq Ft |
| 11/13/2024 11/13/24 | For Sale | $379,900 | -- | $194 / Sq Ft |
Deed History
| Date | Type | Sale Price | Title Company |
|---|---|---|---|
| Deed | -- | None Available | |
| Deed | -- | -- | |
| Deed | -- | -- |
About the Listing Agent

Since being licensed in 2007, Jill and her team have sold hundreds of homes in Statesville and surrounding areas. Her team has deep, local roots and is a proponent of small-town life. They love their local shops, restaurants, local breweries, and small businesses.
Jill's Other Listings
Source: Canopy MLS (Canopy Realtor® Association)
MLS Number: 4199619
APN: 4706-54-6130.000
- 1429 Scotts Creek Rd
- 161 Westscott Dr
- 176 Forest Creek Dr
- 170 Della Dr
- 115 Cherry Blossom Ln Unit 3
- 111 Proust Rd
- 280 Fairchase Cir Unit 59
- 264 Fairchase Cir Unit 57
- 252 Fairchase Cir Unit 56
- 104 Fairchase Cir Unit 44
- 188 Fairchase Cir Unit 51
- 196 Fairchase Cir Unit 52
- 238 Fairchase Cir Unit 54
- 182 Fairchase Cir Unit 50
- 148 Fairchase Cir Unit 48
- 507 E Lackey Farm Rd
- 589 Lippard Farm Rd
- 1234 Midway Rd
- 341 Massey Deal Rd
- 3925 Taylorsville Hwy

