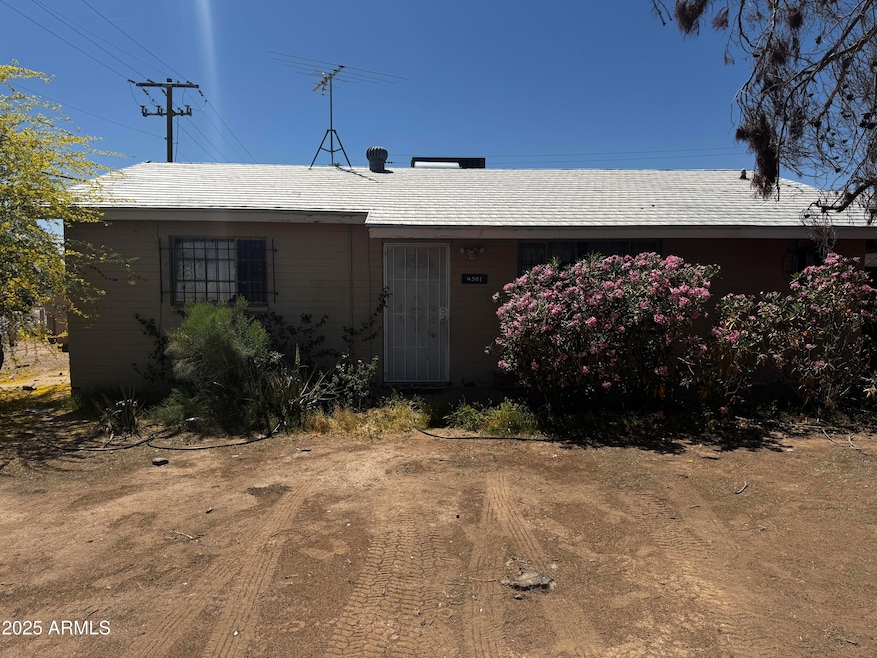
4501 W Indianola Ave Phoenix, AZ 85031
Maryvale NeighborhoodEstimated payment $1,342/month
Total Views
780
2
Beds
1
Bath
912
Sq Ft
$252
Price per Sq Ft
Highlights
- No HOA
- Eat-In Kitchen
- Heating Available
- Phoenix Coding Academy Rated A
- Cooling Available
- 1-Story Property
About This Home
This home is located at 4501 W Indianola Ave, Phoenix, AZ 85031 and is currently priced at $230,000, approximately $252 per square foot. This property was built in 1954. 4501 W Indianola Ave is a home located in Maricopa County with nearby schools including Glenn L. Downs Social Sciences Academy, Maryvale High School, and Phoenix Coding Academy.
Home Details
Home Type
- Single Family
Est. Annual Taxes
- $714
Year Built
- Built in 1954
Lot Details
- 6,425 Sq Ft Lot
Parking
- 1 Carport Space
Home Design
- Block Exterior
Interior Spaces
- 912 Sq Ft Home
- 1-Story Property
- Eat-In Kitchen
Bedrooms and Bathrooms
- 2 Bedrooms
- 1 Bathroom
Schools
- Glenn L. Downs Social Sciences Academy Elementary And Middle School
- Maryvale High School
Utilities
- Cooling Available
- Heating Available
Community Details
- No Home Owners Association
- Association fees include no fees
- Siesta Village 1 Subdivision
Listing and Financial Details
- Tax Lot 35
- Assessor Parcel Number 107-23-035
Map
Create a Home Valuation Report for This Property
The Home Valuation Report is an in-depth analysis detailing your home's value as well as a comparison with similar homes in the area
Home Values in the Area
Average Home Value in this Area
Tax History
| Year | Tax Paid | Tax Assessment Tax Assessment Total Assessment is a certain percentage of the fair market value that is determined by local assessors to be the total taxable value of land and additions on the property. | Land | Improvement |
|---|---|---|---|---|
| 2025 | $714 | $4,196 | -- | -- |
| 2024 | $730 | $3,996 | -- | -- |
| 2023 | $730 | $18,870 | $3,770 | $15,100 |
| 2022 | $626 | $14,320 | $2,860 | $11,460 |
| 2021 | $639 | $12,750 | $2,550 | $10,200 |
| 2020 | $603 | $11,420 | $2,280 | $9,140 |
| 2019 | $576 | $9,680 | $1,930 | $7,750 |
| 2018 | $602 | $8,620 | $1,720 | $6,900 |
| 2017 | $574 | $6,830 | $1,360 | $5,470 |
| 2016 | $548 | $5,780 | $1,150 | $4,630 |
| 2015 | $506 | $4,910 | $980 | $3,930 |
Source: Public Records
Property History
| Date | Event | Price | Change | Sq Ft Price |
|---|---|---|---|---|
| 04/19/2025 04/19/25 | Pending | -- | -- | -- |
| 04/15/2025 04/15/25 | For Sale | $230,000 | +187.5% | $252 / Sq Ft |
| 06/30/2015 06/30/15 | Sold | $80,000 | 0.0% | $87 / Sq Ft |
| 06/12/2015 06/12/15 | Pending | -- | -- | -- |
| 06/09/2015 06/09/15 | For Sale | $80,000 | -- | $87 / Sq Ft |
Source: Arizona Regional Multiple Listing Service (ARMLS)
Deed History
| Date | Type | Sale Price | Title Company |
|---|---|---|---|
| Warranty Deed | $80,000 | Empire West Title Agency | |
| Warranty Deed | -- | None Available | |
| Interfamily Deed Transfer | -- | Lawyers Title Of Arizona Inc | |
| Warranty Deed | $55,000 | Lawyers Title Of Arizona Inc | |
| Cash Sale Deed | $30,000 | Lawyers Title Of Arizona Inc | |
| Trustee Deed | $101,711 | None Available | |
| Warranty Deed | $48,000 | United Title Agency |
Source: Public Records
Mortgage History
| Date | Status | Loan Amount | Loan Type |
|---|---|---|---|
| Open | $64,000 | Purchase Money Mortgage | |
| Previous Owner | $48,000 | Seller Take Back | |
| Previous Owner | $104,867 | Unknown | |
| Previous Owner | $45,600 | New Conventional |
Source: Public Records
Similar Homes in Phoenix, AZ
Source: Arizona Regional Multiple Listing Service (ARMLS)
MLS Number: 6852188
APN: 107-23-035
Nearby Homes
- 4521 W Clarendon Ave
- 4537 W Fairmount Ave
- 4610 W Indianola Ave
- 4414 W Weldon Ave
- 3840 N 43rd Ave Unit 73
- 3840 N 43rd Ave Unit 75
- 3840 N 43rd Ave Unit 48
- 3840 N 43rd Ave Unit 29
- 3840 N 43rd Ave Unit 58
- 3840 N 43rd Ave Unit 50
- 4407 W Whitton Ave
- 4502 W Crittenden Ln
- 4626 W Mitchell Dr
- 4331 W Crittenden Ln
- 4214 N 48th Ave
- 3822 N 48th Dr
- 3614 N 48th Dr
- 4146 N 48th Dr
- 3245 N 43rd Ave
- 4210 N 48th Dr
