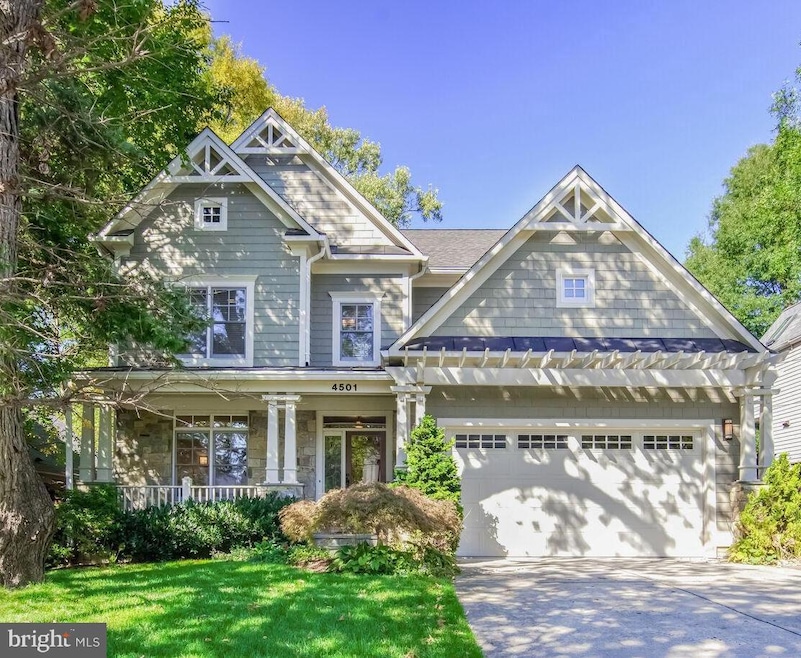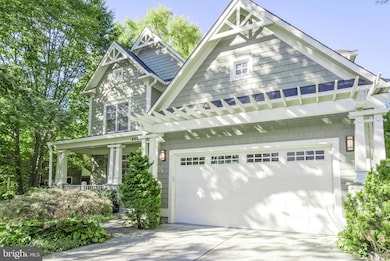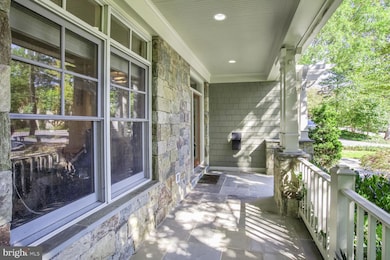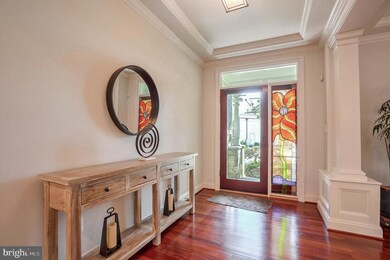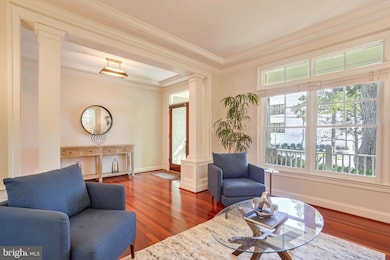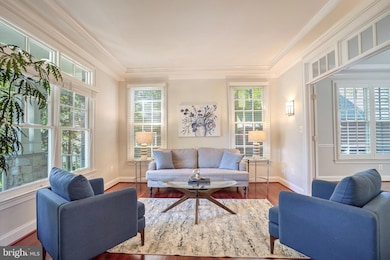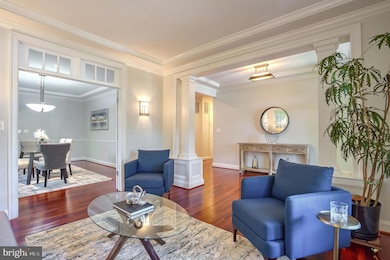
4501 Walsh St Chevy Chase, MD 20815
Chevy Chase Village NeighborhoodEstimated payment $18,301/month
Highlights
- Eat-In Gourmet Kitchen
- Open Floorplan
- Wood Flooring
- Rosemary Hills Elementary School Rated A-
- Craftsman Architecture
- 5-minute walk to Elm Street Urban Park
About This Home
Four level Craftsman in coveted Town of Chevy Chase, known for superior public services and friendly, engaged neighbors. Walk Score of 96, 1 1/2 blocks to Wisconsin Ave., .3 mi. to Red Line Bethesda Metro and all of the restaurants, shops and urban amenities of downtown Bethesda. Terrific open floor plan, beautifully maintained. Gleaming Brazilian cherry floor, family room built-ins, oversized cook's kitchen with high end appliances. Recently replaced zoned HVAC systems, Open Kitchen/family room plan, formal dining room, private first floor office. Primary suite with two walk-in closets, full bath with whirlpool tub, separate shower, double vanities. En suite bedroom plus two bedrooms with shared full bath. Upper level with generous lounge area, two additional bedrooms and full bath. Huge finished basement with oversized rec room, bedroom and full bath. Beautiful landscaping; fully fenced, extensive hardscape, patio, dining deck, entire lot sprinkler system. Oversized two car garage, plus driveway parking for four cars. Nearby parks, community rec center, and Purple Line light rail opening soon. Vacant and in beautiful, move in condition.
Home Details
Home Type
- Single Family
Est. Annual Taxes
- $22,021
Year Built
- Built in 2004
Lot Details
- 7,350 Sq Ft Lot
- South Facing Home
- Extensive Hardscape
- Level Lot
- Sprinkler System
- Property is in excellent condition
- Property is zoned R60
Parking
- 2 Car Attached Garage
- Oversized Parking
- Garage Door Opener
- Driveway
Home Design
- Craftsman Architecture
- Frame Construction
- Architectural Shingle Roof
- Passive Radon Mitigation
- Concrete Perimeter Foundation
- HardiePlank Type
Interior Spaces
- Property has 4 Levels
- Open Floorplan
- Built-In Features
- Crown Molding
- Ceiling height of 9 feet or more
- Ceiling Fan
- Recessed Lighting
- Self Contained Fireplace Unit Or Insert
- Gas Fireplace
- Double Pane Windows
- Insulated Windows
- Double Hung Windows
- Stained Glass
- Window Screens
- Family Room Off Kitchen
- Formal Dining Room
- Attic
Kitchen
- Eat-In Gourmet Kitchen
- Double Oven
- Electric Oven or Range
- Cooktop with Range Hood
- Dishwasher
- Stainless Steel Appliances
- Kitchen Island
- Disposal
Flooring
- Wood
- Carpet
Bedrooms and Bathrooms
- En-Suite Bathroom
- Walk-In Closet
- Hydromassage or Jetted Bathtub
- Bathtub with Shower
Laundry
- Laundry on upper level
- Washer and Dryer Hookup
Partially Finished Basement
- Heated Basement
- Basement Fills Entire Space Under The House
- Sump Pump
- Space For Rooms
- Basement Windows
Home Security
- Home Security System
- Fire and Smoke Detector
- Fire Sprinkler System
Utilities
- 90% Forced Air Zoned Heating and Cooling System
- Humidifier
- 220 Volts
- 200+ Amp Service
- Natural Gas Water Heater
- Phone Available
- Cable TV Available
Community Details
- No Home Owners Association
- Chevy Chase Subdivision, Craftsman Floorplan
Listing and Financial Details
- Tax Lot 4
- Assessor Parcel Number 160700472332
Map
Home Values in the Area
Average Home Value in this Area
Tax History
| Year | Tax Paid | Tax Assessment Tax Assessment Total Assessment is a certain percentage of the fair market value that is determined by local assessors to be the total taxable value of land and additions on the property. | Land | Improvement |
|---|---|---|---|---|
| 2024 | $22,021 | $1,884,467 | $0 | $0 |
| 2023 | $19,115 | $1,711,733 | $0 | $0 |
| 2022 | $16,600 | $1,539,000 | $788,500 | $750,500 |
| 2021 | $16,229 | $1,523,433 | $0 | $0 |
| 2020 | $16,229 | $1,507,867 | $0 | $0 |
| 2019 | $16,037 | $1,492,300 | $750,900 | $741,400 |
| 2018 | $15,652 | $1,454,600 | $0 | $0 |
| 2017 | $15,523 | $1,416,900 | $0 | $0 |
| 2016 | -- | $1,379,200 | $0 | $0 |
| 2015 | $12,342 | $1,378,400 | $0 | $0 |
| 2014 | $12,342 | $1,377,600 | $0 | $0 |
Property History
| Date | Event | Price | Change | Sq Ft Price |
|---|---|---|---|---|
| 04/02/2025 04/02/25 | For Sale | $2,895,000 | -1.9% | $512 / Sq Ft |
| 02/04/2025 02/04/25 | Price Changed | $2,950,000 | -9.2% | $521 / Sq Ft |
| 01/01/2025 01/01/25 | For Sale | $3,250,000 | -- | $574 / Sq Ft |
Deed History
| Date | Type | Sale Price | Title Company |
|---|---|---|---|
| Interfamily Deed Transfer | -- | Attorney | |
| Deed | $1,595,000 | -- | |
| Deed | $638,625 | -- | |
| Deed | -- | -- |
Mortgage History
| Date | Status | Loan Amount | Loan Type |
|---|---|---|---|
| Open | $361,000 | New Conventional | |
| Closed | $380,000 | Stand Alone Refi Refinance Of Original Loan |
Similar Homes in the area
Source: Bright MLS
MLS Number: MDMC2159482
APN: 07-00472332
- 6970 West Ave
- 7108 45th St
- 4409 Stanford St
- 6820 Wisconsin Ave Unit 4011
- 6820 Wisconsin Ave Unit 2009
- 6820 Wisconsin Ave Unit 8001
- 6820 Wisconsin Ave Unit 6009
- 6820 Wisconsin Ave Unit 2008
- 7111 Woodmont Ave Unit 107
- 7111 Woodmont Ave Unit 701
- 7111 Woodmont Ave Unit 108
- 4427 Bradley Ln
- 7036 Strathmore St Unit 311
- 7034 Strathmore St Unit 6
- 7171 Woodmont Ave Unit 205
- 7171 Woodmont Ave Unit 206
- 7171 Woodmont Ave Unit 412
- 4720 Chevy Chase Dr Unit 204
- 4720 Chevy Chase Dr Unit 406
- 4720 Chevy Chase Dr Unit 503
