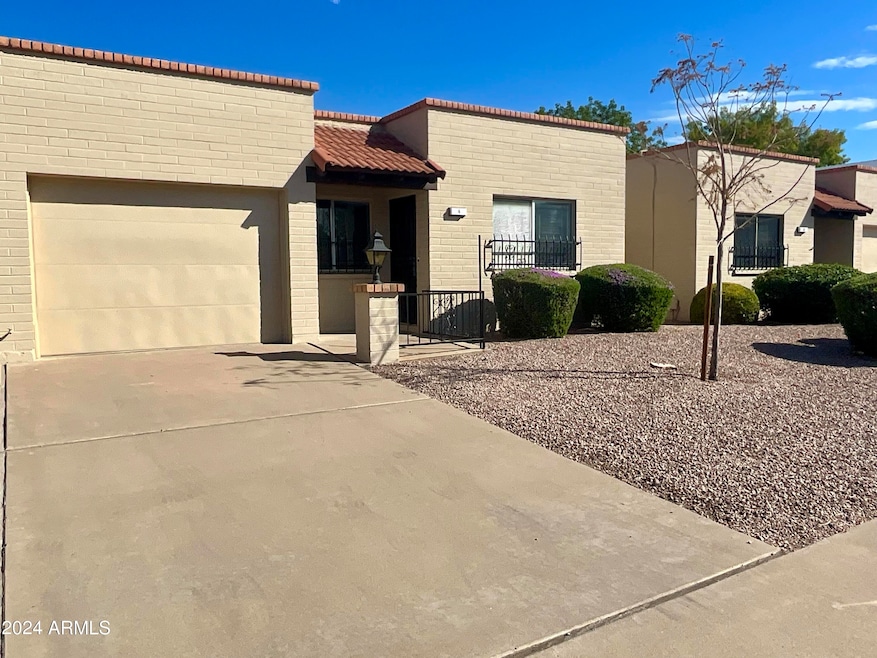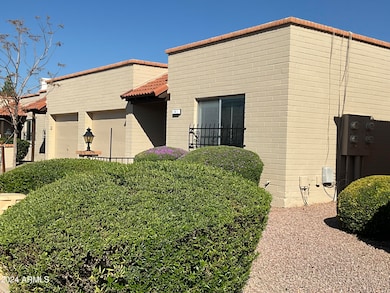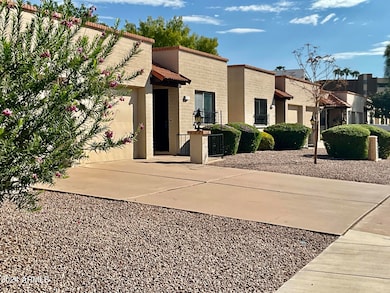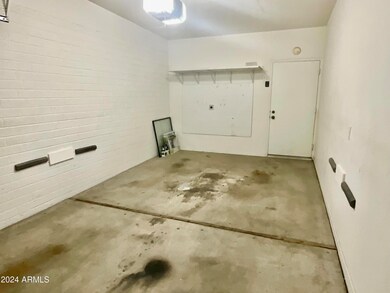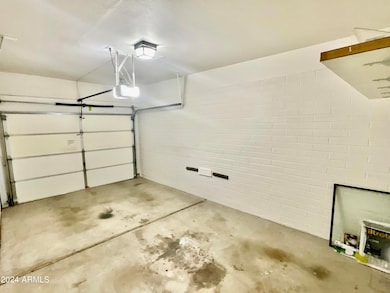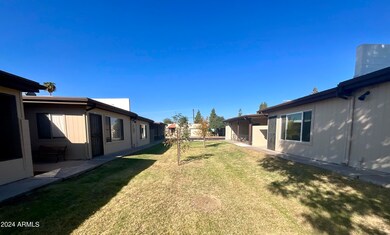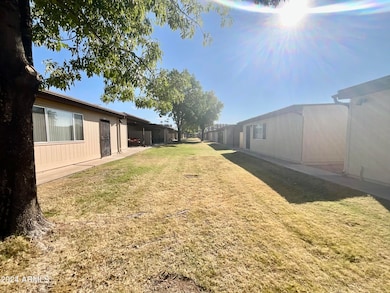
Highlights
- Golf Course Community
- Fitness Center
- Granite Countertops
- Franklin at Brimhall Elementary School Rated A
- Clubhouse
- Community Pool
About This Home
As of April 2025PRICE LOWERED!Light and bright home with lots of windows and sky lights. Lock and leave duplex, end unit, 2 bedroom, 2 bathroom home. This unit is one of the largest in the complex. Over 1600 sq ft w/ 2 large living areas plus a bonus room. Screened in back porch. Newer appliances, washer and dryer included. 1 Car Garage and parking slab. Extra guest parking nearby. The HOA maintains all exterior grounds and amenities, including roof maintenance, water, sewer, trash, master building insurance, and termite control. Community features like a heated pool & spa, tennis courts, clubhouse, and golf course. Great location, close to the freeway, shopping, restaurants and so much more! SELLER GIVING FLOOR/REDECORATING ALLOWANCE!!. LOWEST PRICE UNIT BY SQUARE FOOTAGE!! $141 PER SQUARE FT
Property Details
Home Type
- Condominium
Est. Annual Taxes
- $2,023
Year Built
- Built in 1983
Lot Details
- Grass Covered Lot
HOA Fees
- $284 Monthly HOA Fees
Parking
- 1 Car Garage
Home Design
- Patio Home
- Built-Up Roof
- Block Exterior
Interior Spaces
- 1,626 Sq Ft Home
- 1-Story Property
- Ceiling Fan
- Skylights
- Double Pane Windows
Kitchen
- Built-In Microwave
- Granite Countertops
Flooring
- Carpet
- Tile
Bedrooms and Bathrooms
- 2 Bedrooms
- 2 Bathrooms
Outdoor Features
- Screened Patio
- Outdoor Storage
Schools
- Adult Elementary And Middle School
- Adult High School
Utilities
- Cooling Available
- Heating Available
- High Speed Internet
- Cable TV Available
Listing and Financial Details
- Tax Lot 4
- Assessor Parcel Number 140-36-485-A
Community Details
Overview
- Association fees include roof repair, sewer, ground maintenance, street maintenance, front yard maint, trash, water, roof replacement, maintenance exterior
- Tri City Prop Mgt Association, Phone Number (480) 844-2224
- Sunland Villas 1 Association, Phone Number (480) 832-9003
- Association Phone (480) 832-9003
- Sunland Villas Subdivision
Amenities
- Clubhouse
- Recreation Room
Recreation
- Golf Course Community
- Tennis Courts
- Racquetball
- Fitness Center
- Community Pool
- Bike Trail
Map
Home Values in the Area
Average Home Value in this Area
Property History
| Date | Event | Price | Change | Sq Ft Price |
|---|---|---|---|---|
| 04/09/2025 04/09/25 | Sold | $222,000 | -3.5% | $137 / Sq Ft |
| 03/19/2025 03/19/25 | Price Changed | $230,000 | 0.0% | $141 / Sq Ft |
| 03/19/2025 03/19/25 | For Sale | $230,000 | +4.5% | $141 / Sq Ft |
| 03/17/2025 03/17/25 | Price Changed | $220,000 | -24.1% | $135 / Sq Ft |
| 03/16/2025 03/16/25 | Pending | -- | -- | -- |
| 02/21/2025 02/21/25 | Price Changed | $290,000 | -6.5% | $178 / Sq Ft |
| 10/03/2024 10/03/24 | For Sale | $310,000 | -- | $191 / Sq Ft |
Tax History
| Year | Tax Paid | Tax Assessment Tax Assessment Total Assessment is a certain percentage of the fair market value that is determined by local assessors to be the total taxable value of land and additions on the property. | Land | Improvement |
|---|---|---|---|---|
| 2025 | $1,105 | $13,221 | -- | -- |
| 2024 | $1,118 | $12,591 | -- | -- |
| 2023 | $1,118 | $17,550 | $3,510 | $14,040 |
| 2022 | $1,094 | $15,980 | $3,190 | $12,790 |
| 2021 | $1,122 | $14,580 | $2,910 | $11,670 |
| 2020 | $1,107 | $12,450 | $2,490 | $9,960 |
| 2019 | $1,026 | $10,550 | $2,110 | $8,440 |
| 2018 | $979 | $10,730 | $2,140 | $8,590 |
| 2017 | $949 | $10,250 | $2,050 | $8,200 |
| 2016 | $931 | $9,950 | $1,990 | $7,960 |
| 2015 | $879 | $9,770 | $1,950 | $7,820 |
Mortgage History
| Date | Status | Loan Amount | Loan Type |
|---|---|---|---|
| Previous Owner | $84,000 | Unknown | |
| Previous Owner | $25,000 | Credit Line Revolving |
Deed History
| Date | Type | Sale Price | Title Company |
|---|---|---|---|
| Interfamily Deed Transfer | -- | None Available | |
| Cash Sale Deed | $160,000 | None Available | |
| Warranty Deed | $87,000 | Transnation Title Insurance |
Similar Homes in Mesa, AZ
Source: Arizona Regional Multiple Listing Service (ARMLS)
MLS Number: 6764683
APN: 140-36-485A
- 4432 E Carmel Ave
- 440 S Parkcrest Unit 102
- 440 S Parkcrest Unit 36
- 515 S Parkcrest Unit 531
- 425 S Parkcrest Unit 335
- 425 S Parkcrest Unit 334
- 425 S Parkcrest Unit 323
- 425 S Parkcrest Unit 336
- 4328 E Capri Ave Unit 171
- 4347 E Catalina Cir
- 4530 E Dragoon Ave
- 520 S Greenfield Rd Unit 22
- 445 S Omaha
- 4237 E Clovis Ave
- 343 S Oakland
- 4231 E Catalina Ave
- 4226 E Diamond Ave
- 4158 E Crescent Ave
- 4126 E Carmel Ave
- 201 S Greenfield Rd Unit 76
