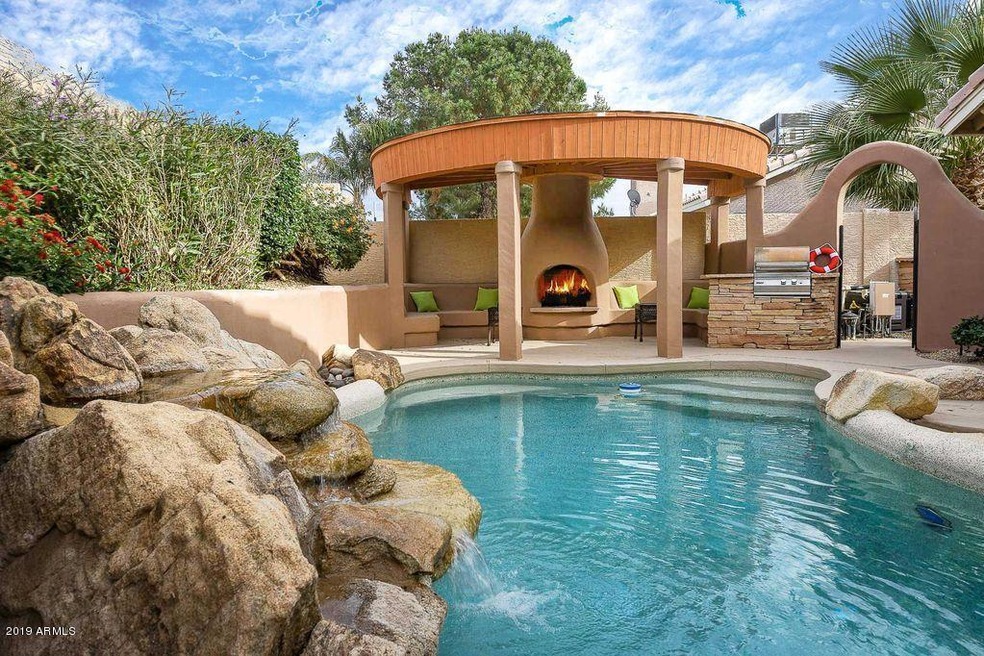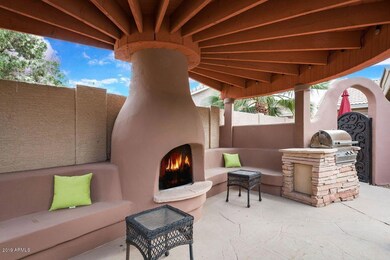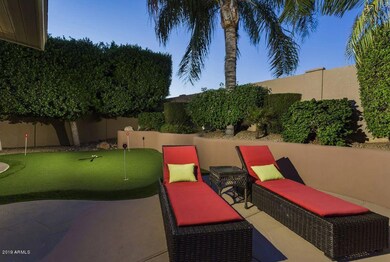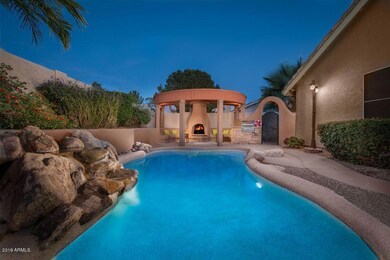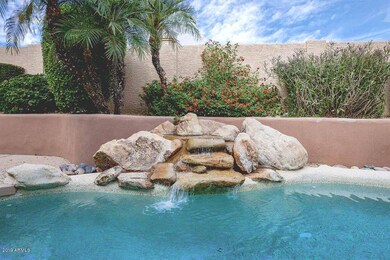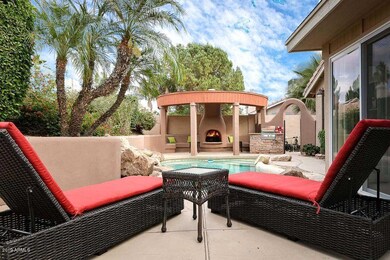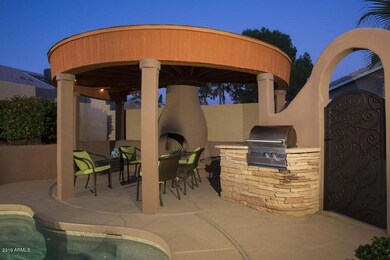
4502 E Hartford Ave Phoenix, AZ 85032
Paradise Valley NeighborhoodHighlights
- Play Pool
- Family Room with Fireplace
- Hydromassage or Jetted Bathtub
- Whispering Wind Academy Rated A-
- Vaulted Ceiling
- Corner Lot
About This Home
As of July 2019Beautifully maintained home on a corner lot with your own private oasis. Lush entertainers backyard! Colorful landscaping w/custom lighting, putting green, heated pebble-tec pool w/ waterfall, custom covered ramada with fireplace, seating & built in gas grill & side deck for relaxing by the Zen garden. Open concept, Travertine throughout, vaulted ceilings, recessed lighting, plantation shutters & dual pane windows. The large kitchen features granite counters, stainless steel appliances, large breakfast bar & walk-in pantry. Living/dining rooms & family room w/ a gas fireplace. The master bath has a jetted tub & walk-in shower. French doors off of the family room lead you to the sun room w/ floor to ceiling Arcadia doors. Beautiful iron security doors/gates. Extended 3 car garage, No HOA! This beautiful home has only had 2 owners since 1992. Pool heater installed new in 2017, New pool pump 11/2018, Putting green installed 2017, Entire interior painted in 2017. All furniture is available by separate bill of sale. Great location within minutes to Desert Ridge, Keirland Commons, City North, The Scottsdale Quarter, Loop 101 and 51.
Home Details
Home Type
- Single Family
Est. Annual Taxes
- $3,268
Year Built
- Built in 1992
Lot Details
- 7,233 Sq Ft Lot
- Desert faces the front of the property
- Block Wall Fence
- Artificial Turf
- Corner Lot
- Front and Back Yard Sprinklers
- Sprinklers on Timer
- Private Yard
Parking
- 3 Car Garage
- Garage Door Opener
Home Design
- Wood Frame Construction
- Tile Roof
- Stucco
Interior Spaces
- 2,014 Sq Ft Home
- 1-Story Property
- Furnished
- Vaulted Ceiling
- Ceiling Fan
- Gas Fireplace
- Double Pane Windows
- Family Room with Fireplace
- 2 Fireplaces
- Tile Flooring
Kitchen
- Breakfast Bar
- Built-In Microwave
- Dishwasher
- Granite Countertops
Bedrooms and Bathrooms
- 3 Bedrooms
- Walk-In Closet
- Remodeled Bathroom
- Primary Bathroom is a Full Bathroom
- 2 Bathrooms
- Hydromassage or Jetted Bathtub
- Bathtub With Separate Shower Stall
Laundry
- Laundry in unit
- Dryer
- Washer
Accessible Home Design
- No Interior Steps
Outdoor Features
- Play Pool
- Covered patio or porch
- Outdoor Fireplace
- Gazebo
- Built-In Barbecue
Schools
- Whispering Wind Academy Elementary School
- Sunrise Middle School
- Paradise Valley High School
Utilities
- Refrigerated Cooling System
- Heating Available
- High Speed Internet
- Cable TV Available
Community Details
- No Home Owners Association
- Built by Courtland
- Paradise North Lot 1 142 Subdivision
Listing and Financial Details
- Tax Lot 66
- Assessor Parcel Number 215-18-076
Map
Home Values in the Area
Average Home Value in this Area
Property History
| Date | Event | Price | Change | Sq Ft Price |
|---|---|---|---|---|
| 04/23/2025 04/23/25 | Pending | -- | -- | -- |
| 03/24/2025 03/24/25 | Price Changed | $740,000 | -2.0% | $361 / Sq Ft |
| 03/14/2025 03/14/25 | Price Changed | $755,000 | -0.7% | $369 / Sq Ft |
| 03/02/2025 03/02/25 | Price Changed | $760,000 | -2.6% | $371 / Sq Ft |
| 02/10/2025 02/10/25 | For Sale | $780,000 | +79.5% | $381 / Sq Ft |
| 07/02/2019 07/02/19 | Sold | $434,500 | +1.5% | $216 / Sq Ft |
| 05/16/2019 05/16/19 | For Sale | $428,000 | +11.2% | $213 / Sq Ft |
| 09/01/2017 09/01/17 | Sold | $385,000 | +1.3% | $190 / Sq Ft |
| 07/02/2017 07/02/17 | Pending | -- | -- | -- |
| 06/29/2017 06/29/17 | For Sale | $380,000 | -- | $187 / Sq Ft |
Tax History
| Year | Tax Paid | Tax Assessment Tax Assessment Total Assessment is a certain percentage of the fair market value that is determined by local assessors to be the total taxable value of land and additions on the property. | Land | Improvement |
|---|---|---|---|---|
| 2025 | $2,469 | $35,951 | -- | -- |
| 2024 | $2,964 | $34,239 | -- | -- |
| 2023 | $2,964 | $48,360 | $9,670 | $38,690 |
| 2022 | $2,936 | $37,100 | $7,420 | $29,680 |
| 2021 | $2,985 | $34,220 | $6,840 | $27,380 |
| 2020 | $2,883 | $32,300 | $6,460 | $25,840 |
| 2019 | $3,376 | $29,900 | $5,980 | $23,920 |
| 2018 | $3,265 | $28,100 | $5,620 | $22,480 |
| 2017 | $2,665 | $26,950 | $5,390 | $21,560 |
| 2016 | $2,623 | $26,300 | $5,260 | $21,040 |
| 2015 | $2,433 | $26,260 | $5,250 | $21,010 |
Mortgage History
| Date | Status | Loan Amount | Loan Type |
|---|---|---|---|
| Open | $408,250 | New Conventional | |
| Closed | $412,775 | New Conventional | |
| Previous Owner | $308,000 | New Conventional | |
| Previous Owner | $125,500 | Unknown | |
| Previous Owner | $125,000 | No Value Available |
Deed History
| Date | Type | Sale Price | Title Company |
|---|---|---|---|
| Warranty Deed | $434,500 | Lawyers Title Of Arizona Inc | |
| Warranty Deed | $385,000 | Security Title Agency Inc | |
| Interfamily Deed Transfer | -- | Transnation Title Ins Co |
Similar Homes in Phoenix, AZ
Source: Arizona Regional Multiple Listing Service (ARMLS)
MLS Number: 5926445
APN: 215-18-076
- 4636 E Danbury Rd
- 17211 N 46th Place
- 17222 N 47th St
- 4446 E Woodridge Dr
- 4366 E Muriel Dr
- 4714 E Angela Dr
- 4376 E Anderson Dr
- 4548 E Libby St
- 17006 N 44th Place
- 4365 E Anderson Dr
- 17801 N 43rd Way
- 18001 N 44th Way
- 4546 E Villa Rita Dr
- 4834 E Shady Glen Ave
- 4442 E Aire Libre Ave
- 4633 E Desert Cactus St
- 4624 E Aire Libre Ave
- 17842 N 43rd St
- 4620 E Desert Cactus St
- 4829 E Charleston Ave
