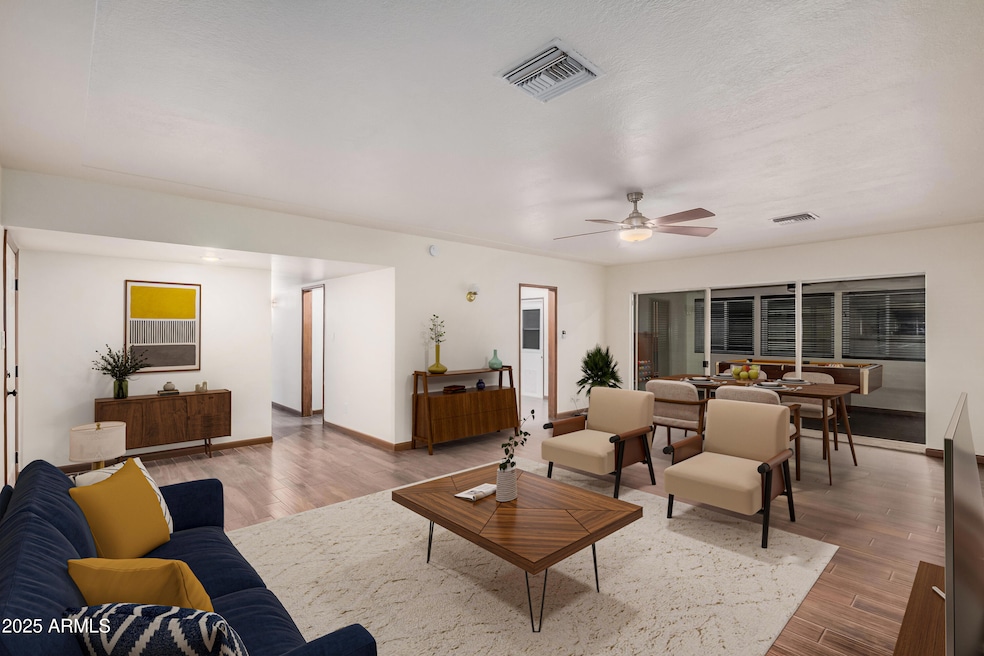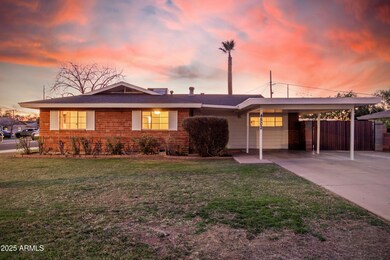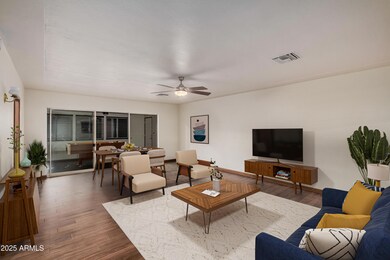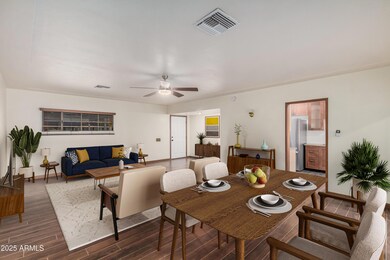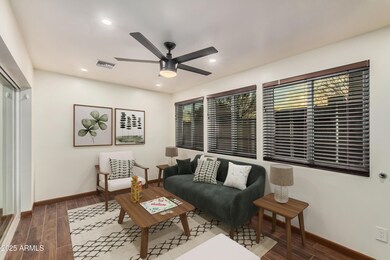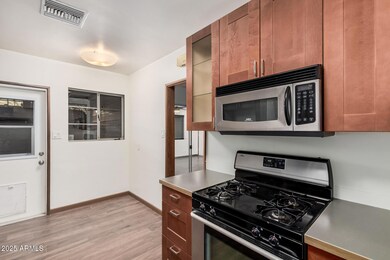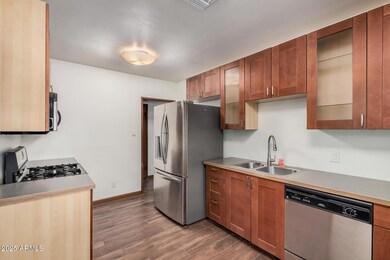
4502 N 2nd Dr Phoenix, AZ 85013
Uptown Phoenix NeighborhoodHighlights
- RV Gated
- 4-minute walk to Campbell/Central Ave
- No HOA
- Phoenix Coding Academy Rated A
- Corner Lot
- Cul-De-Sac
About This Home
As of April 2025Lovingly maintained and loaded with charm, this brick mid-century beauty sits on a prime Uptown Phoenix corner lot, just steps from the light rail, local dining, and the best local shops. Inside, enjoy new wood-like porcelain tile flooring, a versatile bonus room, and timeless mid-century appeal. The kitchen is centrally located in the heart of the home and features matching stainless-steel appliances. Plus a newer roof, electrical, and HVAC ductwork! Your spacious backyard offers endless possibilities with a large shed already equipped with AC and power—perfect for a workshop, studio, or office or home gym. With an unbeatable location, classic character, and easy access to everything, this lovable home is waiting for YOU!
Home Details
Home Type
- Single Family
Est. Annual Taxes
- $2,991
Year Built
- Built in 1954
Lot Details
- 7,379 Sq Ft Lot
- Cul-De-Sac
- Block Wall Fence
- Corner Lot
- Front and Back Yard Sprinklers
- Grass Covered Lot
Home Design
- Roof Updated in 2023
- Composition Roof
- Block Exterior
Interior Spaces
- 1,583 Sq Ft Home
- 1-Story Property
- Ceiling height of 9 feet or more
- Ceiling Fan
- Tile Flooring
- Built-In Microwave
- Washer and Dryer Hookup
Bedrooms and Bathrooms
- 3 Bedrooms
- 2 Bathrooms
Parking
- 3 Open Parking Spaces
- 1 Carport Space
- Side or Rear Entrance to Parking
- RV Gated
Schools
- Longview Elementary School
- Osborn Middle School
- Central High School
Utilities
- Cooling Available
- Heating System Uses Natural Gas
- Water Softener
- High Speed Internet
- Cable TV Available
Listing and Financial Details
- Tax Lot 10
- Assessor Parcel Number 155-29-010-A
Community Details
Overview
- No Home Owners Association
- Association fees include no fees
- Central Square Subdivision
Recreation
- Bike Trail
Map
Home Values in the Area
Average Home Value in this Area
Property History
| Date | Event | Price | Change | Sq Ft Price |
|---|---|---|---|---|
| 04/25/2025 04/25/25 | Sold | $515,000 | 0.0% | $325 / Sq Ft |
| 02/28/2025 02/28/25 | For Sale | $515,000 | -- | $325 / Sq Ft |
Tax History
| Year | Tax Paid | Tax Assessment Tax Assessment Total Assessment is a certain percentage of the fair market value that is determined by local assessors to be the total taxable value of land and additions on the property. | Land | Improvement |
|---|---|---|---|---|
| 2025 | $2,991 | $23,838 | -- | -- |
| 2024 | $2,532 | $22,703 | -- | -- |
| 2023 | $2,532 | $41,620 | $8,320 | $33,300 |
| 2022 | $2,521 | $31,010 | $6,200 | $24,810 |
| 2021 | $2,595 | $29,800 | $5,960 | $23,840 |
| 2020 | $2,525 | $29,400 | $5,880 | $23,520 |
| 2019 | $2,407 | $25,530 | $5,100 | $20,430 |
| 2018 | $2,320 | $23,180 | $4,630 | $18,550 |
| 2017 | $2,111 | $21,230 | $4,240 | $16,990 |
| 2016 | $1,495 | $17,660 | $3,530 | $14,130 |
| 2015 | $1,393 | $14,750 | $2,950 | $11,800 |
Mortgage History
| Date | Status | Loan Amount | Loan Type |
|---|---|---|---|
| Open | $166,700 | New Conventional | |
| Closed | $176,200 | Stand Alone Refi Refinance Of Original Loan | |
| Closed | $30,000 | Credit Line Revolving | |
| Closed | $147,910 | FHA | |
| Closed | $147,910 | FHA | |
| Closed | $147,910 | FHA |
Deed History
| Date | Type | Sale Price | Title Company |
|---|---|---|---|
| Interfamily Deed Transfer | -- | Arizona Title Agency Inc | |
| Warranty Deed | $150,000 | Ticor Title Agency Of Az Inc | |
| Interfamily Deed Transfer | -- | Ticor Title Agency Of Az Inc | |
| Interfamily Deed Transfer | -- | Ticor Title Agency Of Az Inc | |
| Interfamily Deed Transfer | -- | -- | |
| Interfamily Deed Transfer | -- | -- |
Similar Homes in Phoenix, AZ
Source: Arizona Regional Multiple Listing Service (ARMLS)
MLS Number: 6827124
APN: 155-29-010A
- 309 W Campbell Ave
- 303 W Hazelwood St
- 330 W Minnezona Ave
- 512 W Roma Ave
- 406 W Coolidge St
- 644 W Hazelwood St
- 4330 N 5th Ave Unit 108
- 4330 N 5th Ave Unit 39
- 4750 N Central Ave Unit D15
- 4750 N Central Ave Unit 11
- 4750 N Central Ave Unit 2
- 4750 N Central Ave Unit 3
- 4750 N Central Ave Unit 1N
- 4750 N Central Ave Unit 17B
- 4750 N Central Ave Unit 3B
- 4750 N Central Ave Unit 12H
- 4750 N Central Ave Unit 7D
- 4750 N Central Ave Unit 7
- 4750 N Central Ave Unit 4
- 4750 N Central Ave Unit 8B
